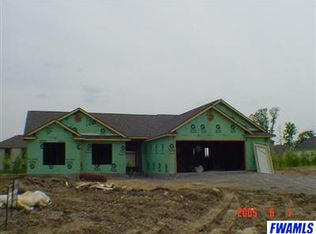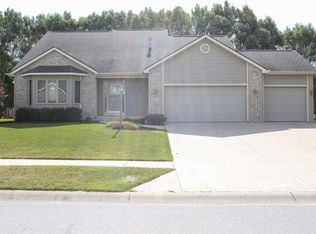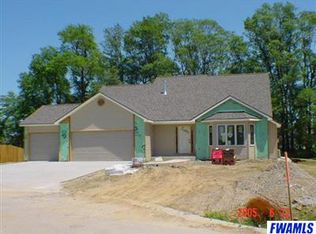Closed
$361,000
2016 Millennium Xing, Fort Wayne, IN 46845
4beds
2,839sqft
Single Family Residence
Built in 2006
9,583.2 Square Feet Lot
$363,300 Zestimate®
$--/sqft
$2,498 Estimated rent
Home value
$363,300
$327,000 - $403,000
$2,498/mo
Zestimate® history
Loading...
Owner options
Explore your selling options
What's special
Welcome home to this beautifully updated 4-bedroom, 2.5-bath home in Falcon Creek, located in the highly sought-after Northwest Allen County Schools district. With just shy of 3,000 finished square feet—including a full finished basement—this home offers both functionality and style. Step inside to find brand-new luxury vinyl plank flooring throughout the main level, creating a seamless flow from the bright, naturally lit living room to the open kitchen and dining area. The kitchen has been refreshed with new appliances (warrantied through 2030), updated hardware, faucets, and freshly painted cabinets. A walk-in pantry ensures ample storage, while the adjacent stamped concrete patio extends your living space outdoors for relaxing or entertaining. Upstairs, the spacious primary suite features fresh paint and an en suite bath with new fixtures. Three additional bedrooms share a full bath, providing plenty of room for family or guests. The upstairs hallway includes two additional closets for even more storage.The full finished basement offers endless possibilities—playroom, media space, home gym, or all three. Other highlights include fresh paint throughout, updated bathrooms, a large 2-car garage with attic access, and a fully floored attic above the garage for storage. Located near Pufferbelly Trail, shopping, dining, and Parkview Regional Medical Center, this home offers convenience, community, and access to a neighborhood pool. Don’t miss your chance to make this move-in-ready home yours—schedule your private showing today! Average monthly utilities: REMC $121, NIPSCO $44, Water/Sewer $120.
Zillow last checked: 8 hours ago
Listing updated: September 19, 2025 at 06:20pm
Listed by:
Amber Harper Cell:260-894-1278,
Coldwell Banker Real Estate Group
Bought with:
Son Huynh, RB14042096
CENTURY 21 Bradley Realty, Inc
Source: IRMLS,MLS#: 202533614
Facts & features
Interior
Bedrooms & bathrooms
- Bedrooms: 4
- Bathrooms: 3
- Full bathrooms: 2
- 1/2 bathrooms: 1
Bedroom 1
- Level: Upper
Bedroom 2
- Level: Upper
Dining room
- Level: Main
- Area: 144
- Dimensions: 12 x 12
Family room
- Level: Basement
- Area: 324
- Dimensions: 27 x 12
Kitchen
- Level: Main
- Area: 156
- Dimensions: 12 x 13
Living room
- Level: Main
- Area: 364
- Dimensions: 13 x 28
Heating
- Natural Gas, Forced Air
Cooling
- Central Air
Appliances
- Included: Disposal, Range/Oven Hk Up Gas/Elec, Dishwasher, Microwave, Refrigerator, Washer, Dryer-Electric, Electric Range, Electric Water Heater, Water Softener Owned
- Laundry: Electric Dryer Hookup, Main Level
Features
- Breakfast Bar, Cathedral Ceiling(s), Ceiling Fan(s), Walk-In Closet(s), Laminate Counters, Pantry
- Flooring: Carpet, Laminate, Vinyl
- Windows: Blinds
- Basement: Full,Finished,Concrete
- Attic: Pull Down Stairs,Storage
- Number of fireplaces: 1
- Fireplace features: Living Room
Interior area
- Total structure area: 2,938
- Total interior livable area: 2,839 sqft
- Finished area above ground: 2,004
- Finished area below ground: 835
Property
Parking
- Total spaces: 2
- Parking features: Attached, Garage Door Opener, Concrete
- Attached garage spaces: 2
- Has uncovered spaces: Yes
Features
- Levels: Two
- Stories: 2
- Exterior features: Play/Swing Set
- Pool features: Association
Lot
- Size: 9,583 sqft
- Dimensions: 70 x 135
- Features: Level, City/Town/Suburb, Landscaped
Details
- Parcel number: 020222482007.000057
- Other equipment: Sump Pump+Battery Backup
Construction
Type & style
- Home type: SingleFamily
- Property subtype: Single Family Residence
Materials
- Brick, Vinyl Siding
- Roof: Asphalt,Shingle
Condition
- New construction: No
- Year built: 2006
Utilities & green energy
- Electric: REMC
- Gas: NIPSCO
- Sewer: City
- Water: City, Fort Wayne City Utilities
Community & neighborhood
Community
- Community features: Pool, Swing Set, Sidewalks
Location
- Region: Fort Wayne
- Subdivision: Falcon Creek
HOA & financial
HOA
- Has HOA: Yes
- HOA fee: $300 annually
Other
Other facts
- Listing terms: Cash,Conventional,FHA,VA Loan
Price history
| Date | Event | Price |
|---|---|---|
| 9/19/2025 | Sold | $361,000+0.3% |
Source: | ||
| 8/22/2025 | Listed for sale | $360,000+111.8% |
Source: | ||
| 3/30/2007 | Sold | $170,000 |
Source: | ||
Public tax history
| Year | Property taxes | Tax assessment |
|---|---|---|
| 2024 | $2,497 +27.1% | $333,800 +0.8% |
| 2023 | $1,965 +3.8% | $331,300 +24.1% |
| 2022 | $1,892 +9.7% | $267,000 +9.2% |
Find assessor info on the county website
Neighborhood: 46845
Nearby schools
GreatSchools rating
- 7/10Oak View Elementary SchoolGrades: K-5Distance: 1.1 mi
- 7/10Maple Creek Middle SchoolGrades: 6-8Distance: 1.2 mi
- 9/10Carroll High SchoolGrades: PK,9-12Distance: 4.2 mi
Schools provided by the listing agent
- Elementary: Oak View
- Middle: Maple Creek
- High: Carroll
- District: Northwest Allen County
Source: IRMLS. This data may not be complete. We recommend contacting the local school district to confirm school assignments for this home.

Get pre-qualified for a loan
At Zillow Home Loans, we can pre-qualify you in as little as 5 minutes with no impact to your credit score.An equal housing lender. NMLS #10287.
Sell for more on Zillow
Get a free Zillow Showcase℠ listing and you could sell for .
$363,300
2% more+ $7,266
With Zillow Showcase(estimated)
$370,566


