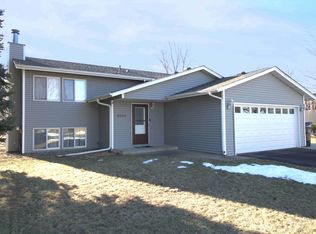Closed
$424,425
2016 Murphy Ave, Shakopee, MN 55379
3beds
2,663sqft
Single Family Residence
Built in 1991
9,147.6 Square Feet Lot
$441,600 Zestimate®
$159/sqft
$2,434 Estimated rent
Home value
$441,600
$406,000 - $481,000
$2,434/mo
Zestimate® history
Loading...
Owner options
Explore your selling options
What's special
Step inside to discover a meticulously maintained home with numerous updates, including appliances, water heater, water softener, AC/Furnace, roof, windows and much more - no detail has been overlooked in ensuring the utmost quality and efficiency throughout. Relax and unwind in the Four Season porch, added in 2006, complete with a gas fireplace. This is the perfect spot for enjoying year-round comfort and relaxation. Enjoy the privacy and security of a fully fenced yard with durable vinyl fencing. The lower level is already plumbed for a wet bar designed by you! With its prime location near Canterbury Park, as well as a host of amenities including parks, schools, shopping centers, and more, this home offers not just a place to live, but a lifestyle to be savored.
Zillow last checked: 8 hours ago
Listing updated: July 16, 2025 at 11:05pm
Listed by:
Wendy Rose Eischens 320-894-5398,
Engel & Volkers Prior Lake
Bought with:
Cha You
National Realty Guild
Source: NorthstarMLS as distributed by MLS GRID,MLS#: 6539203
Facts & features
Interior
Bedrooms & bathrooms
- Bedrooms: 3
- Bathrooms: 2
- Full bathrooms: 1
- 3/4 bathrooms: 1
Bedroom 1
- Level: Upper
- Area: 154 Square Feet
- Dimensions: 11x14
Bedroom 2
- Level: Upper
- Area: 132 Square Feet
- Dimensions: 11x12
Bedroom 3
- Level: Upper
- Area: 104.5 Square Feet
- Dimensions: 9.5x11
Primary bathroom
- Level: Upper
- Area: 99 Square Feet
- Dimensions: 11x9
Dining room
- Level: Main
- Area: 130 Square Feet
- Dimensions: 13x10
Family room
- Level: Lower
- Area: 575 Square Feet
- Dimensions: 23x25
Other
- Level: Main
- Area: 154 Square Feet
- Dimensions: 11x14
Living room
- Level: Main
- Area: 255 Square Feet
- Dimensions: 17x15
Heating
- Forced Air, Fireplace(s)
Cooling
- Central Air
Appliances
- Included: Air-To-Air Exchanger, Dishwasher, Disposal, Dryer, Exhaust Fan, Gas Water Heater, Microwave, Range, Refrigerator, Stainless Steel Appliance(s), Washer, Water Softener Owned
Features
- Basement: Block,Egress Window(s),Unfinished
- Number of fireplaces: 2
- Fireplace features: Family Room, Gas, Wood Burning
Interior area
- Total structure area: 2,663
- Total interior livable area: 2,663 sqft
- Finished area above ground: 1,398
- Finished area below ground: 616
Property
Parking
- Total spaces: 2
- Parking features: Attached, Asphalt, Garage Door Opener, Insulated Garage
- Attached garage spaces: 2
- Has uncovered spaces: Yes
Accessibility
- Accessibility features: None
Features
- Levels: Four or More Level Split
- Patio & porch: Composite Decking, Porch
- Pool features: None
- Fencing: Full,Privacy,Vinyl
Lot
- Size: 9,147 sqft
- Dimensions: 114 x 80 x 114 x 80
- Features: Wooded
Details
- Foundation area: 649
- Parcel number: 271330630
- Zoning description: Residential-Single Family
Construction
Type & style
- Home type: SingleFamily
- Property subtype: Single Family Residence
Materials
- Vinyl Siding
- Roof: Age 8 Years or Less,Asphalt
Condition
- Age of Property: 34
- New construction: No
- Year built: 1991
Utilities & green energy
- Electric: Circuit Breakers, Power Company: Other
- Gas: Natural Gas
- Sewer: City Sewer/Connected
- Water: City Water/Connected
Community & neighborhood
Location
- Region: Shakopee
- Subdivision: Heritage Place
HOA & financial
HOA
- Has HOA: No
Other
Other facts
- Road surface type: Paved
Price history
| Date | Event | Price |
|---|---|---|
| 7/15/2024 | Sold | $424,425-0.1%$159/sqft |
Source: | ||
| 6/25/2024 | Pending sale | $425,000$160/sqft |
Source: | ||
| 6/8/2024 | Listed for sale | $425,000$160/sqft |
Source: | ||
Public tax history
| Year | Property taxes | Tax assessment |
|---|---|---|
| 2024 | $4,094 -6.6% | $391,400 +1.7% |
| 2023 | $4,384 +7.9% | $385,000 -4.7% |
| 2022 | $4,062 +14.2% | $404,000 +23.9% |
Find assessor info on the county website
Neighborhood: 55379
Nearby schools
GreatSchools rating
- 8/10Sun Path Elementary SchoolGrades: K-5Distance: 0.7 mi
- 5/10Shakopee East Junior High SchoolGrades: 6-8Distance: 0.4 mi
- 7/10Shakopee Senior High SchoolGrades: 9-12Distance: 1.3 mi
Get a cash offer in 3 minutes
Find out how much your home could sell for in as little as 3 minutes with a no-obligation cash offer.
Estimated market value
$441,600
Get a cash offer in 3 minutes
Find out how much your home could sell for in as little as 3 minutes with a no-obligation cash offer.
Estimated market value
$441,600
