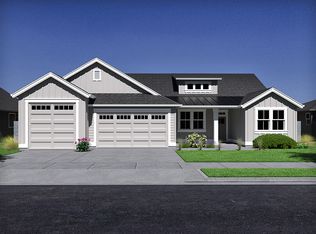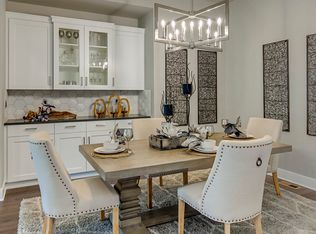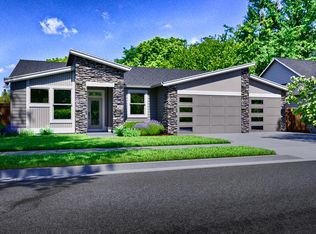Closed
$1,450,000
2016 NW Lobinie Ct, Bend, OR 97703
4beds
3baths
2,411sqft
Single Family Residence
Built in 2022
0.31 Acres Lot
$1,416,100 Zestimate®
$601/sqft
$3,969 Estimated rent
Home value
$1,416,100
$1.29M - $1.56M
$3,969/mo
Zestimate® history
Loading...
Owner options
Explore your selling options
What's special
Perfectly situated on a quiet cul-de-sac in one of northwest Bend's most desirable neighborhoods, this like-new four bedroom home is brimming with amenities to satisfy the most discriminating buyer. An open concept plan centers around the main living space with gas fireplace and a full wall of windows overlooking a stunning backyard retreat. With a covered patio, water feature, built-in gas firepit & professional landscaping, this exceptionally private space is ideal for year-round outdoor living. Tall ceilings throughout the home enhance the spacious feeling of this floor plan that features an office/4th bedroom & ensuite bedroom just off the entry. The well equipped kitchen includes a large center island, 5 burner gas cooktop & stainless steel appliances. Nicely separated from the guest bedrooms, the primary suite also overlooks the backyard & includes a luxurious bath with soaking tub & full tile shower. A 3 car garage with oversized 3rd bay completes this exceptional package.
Zillow last checked: 8 hours ago
Listing updated: October 10, 2024 at 12:35pm
Listed by:
Cascade Hasson SIR 541-383-7600
Bought with:
Village Properties
Source: Oregon Datashare,MLS#: 220189357
Facts & features
Interior
Bedrooms & bathrooms
- Bedrooms: 4
- Bathrooms: 3
Heating
- Forced Air, Natural Gas
Cooling
- Central Air
Appliances
- Included: Cooktop, Dishwasher, Disposal, Dryer, Microwave, Oven, Range Hood, Refrigerator, Washer, Water Heater
Features
- Breakfast Bar, Built-in Features, Ceiling Fan(s), Double Vanity, Dry Bar, Kitchen Island, Linen Closet, Open Floorplan, Pantry, Primary Downstairs, Shower/Tub Combo, Soaking Tub, Solid Surface Counters, Tile Shower, Walk-In Closet(s)
- Flooring: Carpet, Hardwood, Tile
- Windows: Double Pane Windows, Vinyl Frames
- Has fireplace: Yes
- Fireplace features: Gas, Great Room
- Common walls with other units/homes: No Common Walls
Interior area
- Total structure area: 2,411
- Total interior livable area: 2,411 sqft
Property
Parking
- Total spaces: 3
- Parking features: Attached, Concrete, Garage Door Opener
- Attached garage spaces: 3
Features
- Levels: One
- Stories: 1
- Patio & porch: Patio
- Exterior features: Fire Pit
- Fencing: Fenced
Lot
- Size: 0.31 Acres
- Features: Drip System, Landscaped, Sprinkler Timer(s), Sprinklers In Front, Sprinklers In Rear, Water Feature
Details
- Parcel number: 284296
- Zoning description: RL
- Special conditions: Standard
Construction
Type & style
- Home type: SingleFamily
- Architectural style: Traditional
- Property subtype: Single Family Residence
Materials
- Frame
- Foundation: Stemwall
- Roof: Composition
Condition
- New construction: No
- Year built: 2022
Details
- Builder name: Pahlisch Homes, Inc.
Utilities & green energy
- Sewer: Public Sewer
- Water: Backflow Domestic, Public
Community & neighborhood
Security
- Security features: Carbon Monoxide Detector(s), Smoke Detector(s)
Location
- Region: Bend
- Subdivision: Treeline Phase 2 and 3
HOA & financial
HOA
- Has HOA: Yes
- HOA fee: $151 monthly
- Amenities included: Landscaping
Other
Other facts
- Listing terms: Cash,Conventional
- Road surface type: Paved
Price history
| Date | Event | Price |
|---|---|---|
| 10/10/2024 | Sold | $1,450,000-3.3%$601/sqft |
Source: | ||
| 9/26/2024 | Pending sale | $1,500,000$622/sqft |
Source: | ||
| 9/5/2024 | Listed for sale | $1,500,000+19.5%$622/sqft |
Source: | ||
| 12/19/2022 | Sold | $1,255,000+0.4%$521/sqft |
Source: | ||
| 11/3/2022 | Pending sale | $1,250,000$518/sqft |
Source: | ||
Public tax history
Tax history is unavailable.
Neighborhood: Summit West
Nearby schools
GreatSchools rating
- 8/10William E Miller ElementaryGrades: K-5Distance: 0.9 mi
- 6/10Pacific Crest Middle SchoolGrades: 6-8Distance: 0.8 mi
- 10/10Summit High SchoolGrades: 9-12Distance: 0.6 mi
Schools provided by the listing agent
- Elementary: William E Miller Elem
- Middle: Pacific Crest Middle
- High: Summit High
Source: Oregon Datashare. This data may not be complete. We recommend contacting the local school district to confirm school assignments for this home.

Get pre-qualified for a loan
At Zillow Home Loans, we can pre-qualify you in as little as 5 minutes with no impact to your credit score.An equal housing lender. NMLS #10287.
Sell for more on Zillow
Get a free Zillow Showcase℠ listing and you could sell for .
$1,416,100
2% more+ $28,322
With Zillow Showcase(estimated)
$1,444,422

