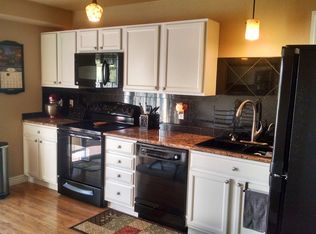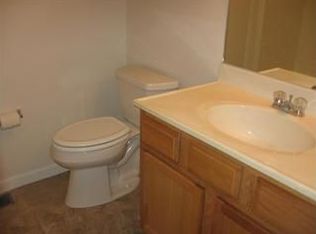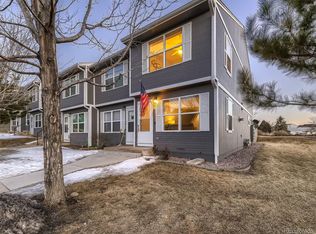Sold for $355,000 on 11/12/25
$355,000
2016 Oakcrest Circle, Castle Rock, CO 80104
2beds
1,092sqft
Townhouse
Built in 1999
-- sqft lot
$354,900 Zestimate®
$325/sqft
$2,088 Estimated rent
Home value
$354,900
$337,000 - $373,000
$2,088/mo
Zestimate® history
Loading...
Owner options
Explore your selling options
What's special
Beautifully updated end-unit townhome in a highly desirable Castle Rock location—just minutes from shopping, dining, and entertainment, with easy access to I-25 for smooth commuting to Denver, DTC, or Colorado Springs.
This light-filled 2 bed, 1.5 bath home lives like a single-family with only one shared wall and a private backyard that backs to open space—offering peaceful views and no rear neighbors. Enjoy the low-maintenance convenience of townhome living with the bonus of a charming fenced yard featuring a patio and brand-new sod—perfect for relaxing, entertaining, or letting pets play.
Inside, you’ll find fresh paint, updated fixtures, many brand-new windows, and brand-new stainless steel appliances—the range and microwave have never been used! The eat-in kitchen opens to a bright, welcoming living room with large windows and a cozy gas fireplace. Full-sized washer and dryer included. Upstairs are two oversized bedrooms, including a spacious primary suite with walk-in closet and bathroom featuring a luxurious jacuzzi tub.
Other highlights include two reserved parking spaces, tons of natural light, and the peace of mind that most major systems are under 10 years old.
This home is move-in ready—just waiting for your finishing touches and personal style. Don’t miss this Castle Rock gem!
Zillow last checked: 8 hours ago
Listing updated: November 12, 2025 at 04:34pm
Listed by:
Jasmine Kendig 303-506-6362 jasminekendighomes@gmail.com,
NextHome Aspire
Bought with:
Cara Grenko, 100067393
Equity Colorado Real Estate
Source: REcolorado,MLS#: 7657041
Facts & features
Interior
Bedrooms & bathrooms
- Bedrooms: 2
- Bathrooms: 2
- Full bathrooms: 1
- 1/2 bathrooms: 1
- Main level bathrooms: 1
Bedroom
- Level: Upper
Bathroom
- Description: Half Bath/Laundry
- Level: Main
Other
- Level: Upper
Other
- Level: Upper
Kitchen
- Level: Main
Laundry
- Level: Main
Living room
- Level: Main
Heating
- Forced Air
Cooling
- Central Air
Appliances
- Included: Convection Oven, Cooktop, Dishwasher, Disposal, Dryer, Microwave, Oven, Refrigerator, Self Cleaning Oven, Washer
- Laundry: In Unit
Features
- Ceiling Fan(s), Eat-in Kitchen, High Ceilings, High Speed Internet, Primary Suite, Smoke Free, Vaulted Ceiling(s), Walk-In Closet(s)
- Flooring: Carpet, Wood
- Basement: Crawl Space
- Number of fireplaces: 1
- Fireplace features: Living Room
- Common walls with other units/homes: End Unit,1 Common Wall
Interior area
- Total structure area: 1,092
- Total interior livable area: 1,092 sqft
- Finished area above ground: 1,092
Property
Parking
- Total spaces: 2
- Details: Reserved Spaces: 2
Features
- Levels: Two
- Stories: 2
- Entry location: Exterior Access
- Patio & porch: Patio
- Exterior features: Private Yard
- Fencing: Full
- Has view: Yes
- View description: Meadow, Mountain(s)
Details
- Parcel number: R0423868
- Special conditions: Standard
Construction
Type & style
- Home type: Townhouse
- Architectural style: Contemporary
- Property subtype: Townhouse
- Attached to another structure: Yes
Materials
- Wood Siding
- Roof: Composition
Condition
- Updated/Remodeled
- Year built: 1999
Utilities & green energy
- Sewer: Public Sewer
- Water: Public
- Utilities for property: Cable Available, Natural Gas Connected, Phone Available
Community & neighborhood
Security
- Security features: Carbon Monoxide Detector(s), Smoke Detector(s)
Location
- Region: Castle Rock
- Subdivision: Oakcrest
HOA & financial
HOA
- Has HOA: Yes
- HOA fee: $275 monthly
- Amenities included: Bike Storage
- Services included: Maintenance Structure, Sewer, Snow Removal, Trash
- Association name: Oakcrest Property Association
- Association phone: 303-779-5151
Other
Other facts
- Listing terms: Cash,Conventional,FHA,VA Loan
- Ownership: Agent Owner
Price history
| Date | Event | Price |
|---|---|---|
| 11/12/2025 | Sold | $355,000+1.5%$325/sqft |
Source: | ||
| 10/14/2025 | Pending sale | $349,900$320/sqft |
Source: | ||
| 10/8/2025 | Price change | $349,900-1.4%$320/sqft |
Source: | ||
| 9/23/2025 | Price change | $354,900-1.4%$325/sqft |
Source: | ||
| 8/5/2025 | Price change | $360,000-2.4%$330/sqft |
Source: | ||
Public tax history
| Year | Property taxes | Tax assessment |
|---|---|---|
| 2024 | $1,395 +27.5% | $23,550 -1% |
| 2023 | $1,094 -4.2% | $23,780 +44.8% |
| 2022 | $1,142 | $16,420 -2.8% |
Find assessor info on the county website
Neighborhood: 80104
Nearby schools
GreatSchools rating
- 6/10South Ridge Elementary An Ib World SchoolGrades: K-5Distance: 0.9 mi
- 5/10Mesa Middle SchoolGrades: 6-8Distance: 2.5 mi
- 7/10Douglas County High SchoolGrades: 9-12Distance: 2.4 mi
Schools provided by the listing agent
- Elementary: South Street
- Middle: Mesa
- High: Douglas County
- District: Douglas RE-1
Source: REcolorado. This data may not be complete. We recommend contacting the local school district to confirm school assignments for this home.
Get a cash offer in 3 minutes
Find out how much your home could sell for in as little as 3 minutes with a no-obligation cash offer.
Estimated market value
$354,900
Get a cash offer in 3 minutes
Find out how much your home could sell for in as little as 3 minutes with a no-obligation cash offer.
Estimated market value
$354,900


