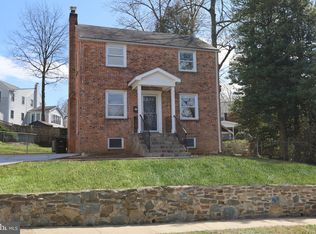Nestled on a generous corner lot, this well-maintained 3-bedroom, 2-bathroom home offers classic charm with thoughtful updates throughout. The traditional layout features gleaming hardwood floors and a sunlit living/dining room anchored by a welcoming fireplace. The updated kitchen includes stainless steel appliances, abundant cabinetry, and practical functionality. Three comfortable bedrooms with ample closet space and a full bath complete the main level. The finished lower level provides flexible living space with luxury vinyl plank flooring perfect for a home office, gym, or media room and includes a spacious laundry area with a front-loading washer/dryer and additional refrigerator. Step outside to a beautifully landscaped backyard with a deck ideal for outdoor entertaining. A detached one-car garage adds extra convenience. Located near Virginia Hospital Center, Metro and bus routes, bike trails, and with quick access to I-66, this home pairs comfort with convenience in a sought-after location.
House for rent
$3,850/mo
2016 Patrick Henry Dr, Arlington, VA 22205
3beds
2,186sqft
Price may not include required fees and charges.
Singlefamily
Available now
Cats, dogs OK
Central air, electric
In basement laundry
1 Parking space parking
Natural gas, forced air, fireplace
What's special
- 2 days
- on Zillow |
- -- |
- -- |
Travel times
Looking to buy when your lease ends?
See how you can grow your down payment with up to a 6% match & 4.15% APY.
Facts & features
Interior
Bedrooms & bathrooms
- Bedrooms: 3
- Bathrooms: 2
- Full bathrooms: 2
Rooms
- Room types: Dining Room
Heating
- Natural Gas, Forced Air, Fireplace
Cooling
- Central Air, Electric
Appliances
- Included: Dishwasher, Disposal, Dryer, Microwave, Oven, Refrigerator, Stove, Washer
- Laundry: In Basement, In Unit
Features
- Combination Dining/Living, Dining Area, Entry Level Bedroom, Floor Plan - Traditional, Upgraded Countertops
- Flooring: Hardwood
- Has basement: Yes
- Has fireplace: Yes
Interior area
- Total interior livable area: 2,186 sqft
Property
Parking
- Total spaces: 1
- Parking features: Detached, Off Street, Covered
- Details: Contact manager
Features
- Exterior features: Contact manager
Details
- Parcel number: 09005008
Construction
Type & style
- Home type: SingleFamily
- Architectural style: RanchRambler
- Property subtype: SingleFamily
Condition
- Year built: 1951
Community & HOA
Location
- Region: Arlington
Financial & listing details
- Lease term: Contact For Details
Price history
| Date | Event | Price |
|---|---|---|
| 8/1/2025 | Listed for rent | $3,850+10%$2/sqft |
Source: Bright MLS #VAAR2061778 | ||
| 3/10/2022 | Listing removed | -- |
Source: Zillow Rental Network Premium | ||
| 2/26/2022 | Listed for rent | $3,500+2.9%$2/sqft |
Source: Zillow Rental Network Premium #VAAR2012852 | ||
| 7/7/2021 | Listing removed | -- |
Source: Zillow Rental Network Premium | ||
| 6/30/2021 | Listed for rent | $3,400+6.4%$2/sqft |
Source: Zillow Rental Network Premium #VAAR2001036 | ||
![[object Object]](https://photos.zillowstatic.com/fp/bbf5c0875fadc76266b8f37a7bc9222d-p_i.jpg)
