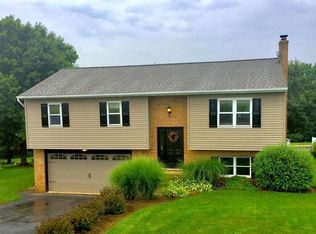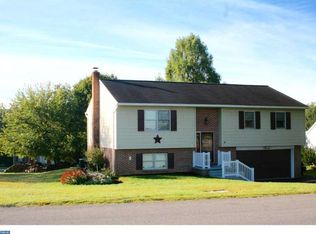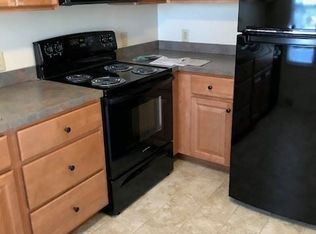This well maintained 4 Bedroom, 3 Bath rancher is located in Conestoga Valley School District. Situated on a quiet dead end street but still convenient to RT 23 & RT 30. All Kitchen appliances stay with the home. Your family will love the extra living space in the finished basement. This home is a must see!
This property is off market, which means it's not currently listed for sale or rent on Zillow. This may be different from what's available on other websites or public sources.


