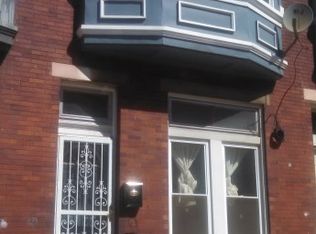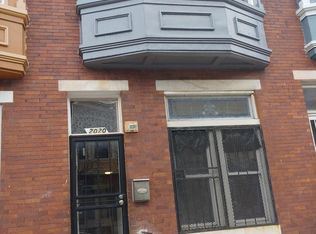Sold for $115,000 on 09/30/25
$115,000
2016 Penrose Ave, Baltimore, MD 21223
4beds
--sqft
Townhouse
Built in 1920
-- sqft lot
$-- Zestimate®
$--/sqft
$1,828 Estimated rent
Home value
Not available
Estimated sales range
Not available
$1,828/mo
Zestimate® history
Loading...
Owner options
Explore your selling options
What's special
This beautifully updated home offers 3 finished levels of living space. Step inside to find wood laminate flooring throughout the main level, which includes a spacious living room, dining room, and an updated kitchen perfect for entertaining. Upstairs, you'll find 3 well-sized bedrooms and a full bathroom. The finished basement features a versatile bedroom, den, a second full bathroom, and a convenient laundry room. Enjoy outdoor living with a rear deck and a fully fenced yard—ideal for relaxing or entertaining. Don't miss out on this gem!
Zillow last checked: 8 hours ago
Listing updated: October 02, 2025 at 04:00am
Listed by:
Chris Cooke 443-802-2728,
Berkshire Hathaway HomeServices Homesale Realty,
Listing Team: The Chris Cooke Team, Co-Listing Agent: Naheed Gul 443-856-3039,
Berkshire Hathaway HomeServices Homesale Realty
Bought with:
Christopher Lutz, RSR006880
Corner House Realty
Source: Bright MLS,MLS#: MDBA2159876
Facts & features
Interior
Bedrooms & bathrooms
- Bedrooms: 4
- Bathrooms: 2
- Full bathrooms: 2
Bedroom 1
- Level: Upper
- Area: 221 Square Feet
- Dimensions: 17 x 13
Bedroom 2
- Level: Upper
- Area: 136 Square Feet
- Dimensions: 17 x 8
Bedroom 3
- Level: Upper
- Area: 120 Square Feet
- Dimensions: 15 x 8
Bedroom 4
- Level: Lower
- Area: 144 Square Feet
- Dimensions: 12 x 12
Den
- Level: Lower
- Area: 120 Square Feet
- Dimensions: 15 x 8
Dining room
- Level: Main
- Area: 160 Square Feet
- Dimensions: 16 x 10
Kitchen
- Level: Main
- Area: 208 Square Feet
- Dimensions: 16 x 13
Laundry
- Level: Lower
- Area: 88 Square Feet
- Dimensions: 11 x 8
Living room
- Level: Main
- Area: 150 Square Feet
- Dimensions: 15 x 10
Heating
- Forced Air, Natural Gas
Cooling
- Ceiling Fan(s)
Appliances
- Included: Oven/Range - Gas, Dryer, Washer, Dishwasher, Electric Water Heater
- Laundry: In Basement, Laundry Room
Features
- Basement: Finished
- Has fireplace: No
Interior area
- Total structure area: 0
- Finished area above ground: 0
- Finished area below ground: 0
Property
Parking
- Parking features: On Street
- Has uncovered spaces: Yes
Accessibility
- Accessibility features: None
Features
- Levels: Three
- Stories: 3
- Pool features: None
Details
- Additional structures: Above Grade, Below Grade
- Parcel number: 0320220161 065
- Zoning: R-7
- Special conditions: Standard
Construction
Type & style
- Home type: Townhouse
- Architectural style: Federal
- Property subtype: Townhouse
Materials
- Brick
- Foundation: Other
Condition
- New construction: No
- Year built: 1920
Utilities & green energy
- Sewer: Public Sewer
- Water: Public
Community & neighborhood
Location
- Region: Baltimore
- Subdivision: None Available
- Municipality: Baltimore City
Other
Other facts
- Listing agreement: Exclusive Right To Sell
- Ownership: Ground Rent
Price history
| Date | Event | Price |
|---|---|---|
| 9/30/2025 | Sold | $115,000-3.4% |
Source: | ||
| 8/13/2025 | Listing removed | $1,700 |
Source: Bright MLS #MDBA2169438 | ||
| 8/13/2025 | Pending sale | $119,000 |
Source: | ||
| 7/10/2025 | Listed for sale | $119,000 |
Source: | ||
| 6/18/2025 | Pending sale | $119,000 |
Source: | ||
Public tax history
| Year | Property taxes | Tax assessment |
|---|---|---|
| 2025 | -- | $44,067 +15.9% |
| 2024 | $898 +18.9% | $38,033 +18.9% |
| 2023 | $755 +3.2% | $32,000 |
Find assessor info on the county website
Neighborhood: Penrose-Fayette Street Outreach
Nearby schools
GreatSchools rating
- NALockerman Bundy Elementary SchoolGrades: PK-5Distance: 0.1 mi
- 2/10Bluford Drew Jemison Stem Academy WestGrades: 6-12Distance: 0.6 mi
- 2/10Vivien T. Thomas Medical Arts AcademyGrades: 9-12Distance: 0.5 mi
Schools provided by the listing agent
- District: Baltimore City Public Schools
Source: Bright MLS. This data may not be complete. We recommend contacting the local school district to confirm school assignments for this home.

Get pre-qualified for a loan
At Zillow Home Loans, we can pre-qualify you in as little as 5 minutes with no impact to your credit score.An equal housing lender. NMLS #10287.

