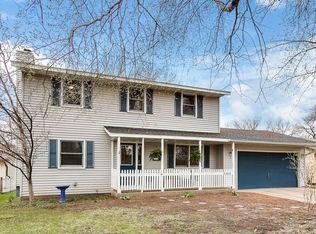Closed
$250,000
2016 Pine St, Hastings, MN 55033
3beds
1,972sqft
Single Family Residence
Built in 1964
9,147.6 Square Feet Lot
$248,900 Zestimate®
$127/sqft
$1,783 Estimated rent
Home value
$248,900
$231,000 - $266,000
$1,783/mo
Zestimate® history
Loading...
Owner options
Explore your selling options
What's special
Welcome to this charming three-bedroom, one-bath home in the heart of Hastings! All three bedrooms are located on the main level and feature beautiful hardwood floors that add warmth and character. You'll love the spacious living room—perfect for relaxing or entertaining—and the bright, functional kitchen with a dedicated dining space for everyday meals or gatherings. The large backyard offers plenty of room to play, garden, or unwind. Downstairs, the unfinished basement is full of potential—ready for your personal touch, whether you're looking to add living space, a home office, or a workout area. Located just a short drive from the Mississippi River, with easy access to restaurants, shopping, parks, and scenic walking trails, this home offers comfort, convenience, and room to grow in a vibrant community!
Zillow last checked: 8 hours ago
Listing updated: October 21, 2025 at 08:40am
Listed by:
The Huerkamp Home Group 952-746-9696,
Keller Williams Preferred Rlty,
Colin Manson 651-236-0688
Bought with:
Ines Lazo
Keller Williams Integrity Realty
Source: NorthstarMLS as distributed by MLS GRID,MLS#: 6766822
Facts & features
Interior
Bedrooms & bathrooms
- Bedrooms: 3
- Bathrooms: 1
- Full bathrooms: 1
Bedroom 1
- Level: Main
- Area: 155.25 Square Feet
- Dimensions: 11.5 x 13.5
Bedroom 2
- Level: Main
- Area: 108 Square Feet
- Dimensions: 12 x 9
Bedroom 3
- Level: Main
- Area: 88 Square Feet
- Dimensions: 8 x 11
Dining room
- Level: Main
- Area: 82.5 Square Feet
- Dimensions: 7.5 x 11
Kitchen
- Level: Main
- Area: 92 Square Feet
- Dimensions: 11.5 x 8
Living room
- Level: Main
- Area: 198 Square Feet
- Dimensions: 18 x 11
Other
- Level: Lower
- Area: 869.5 Square Feet
- Dimensions: 37 x 23.5
Heating
- Forced Air
Cooling
- None
Appliances
- Included: Range, Refrigerator
Features
- Basement: Block,Unfinished
- Has fireplace: No
Interior area
- Total structure area: 1,972
- Total interior livable area: 1,972 sqft
- Finished area above ground: 986
- Finished area below ground: 0
Property
Parking
- Total spaces: 1
- Parking features: Attached, Asphalt, Garage Door Opener
- Attached garage spaces: 1
- Has uncovered spaces: Yes
Accessibility
- Accessibility features: None
Features
- Levels: One
- Stories: 1
- Patio & porch: Patio
- Fencing: Chain Link,Partial
Lot
- Size: 9,147 sqft
- Dimensions: 71 x 126
- Features: Wooded
Details
- Foundation area: 986
- Parcel number: 196330000265
- Zoning description: Residential-Single Family
Construction
Type & style
- Home type: SingleFamily
- Property subtype: Single Family Residence
Materials
- Vinyl Siding, Block
- Roof: Pitched
Condition
- Age of Property: 61
- New construction: No
- Year built: 1964
Utilities & green energy
- Gas: Natural Gas
- Sewer: City Sewer/Connected
- Water: City Water/Connected
Community & neighborhood
Location
- Region: Hastings
- Subdivision: Replat Of Westwood Add 4th Sec
HOA & financial
HOA
- Has HOA: No
Other
Other facts
- Road surface type: Paved
Price history
| Date | Event | Price |
|---|---|---|
| 10/17/2025 | Sold | $250,000$127/sqft |
Source: | ||
| 8/6/2025 | Listed for sale | $250,000$127/sqft |
Source: | ||
Public tax history
| Year | Property taxes | Tax assessment |
|---|---|---|
| 2023 | -- | -- |
| 2022 | -- | -- |
| 2021 | -- | -- |
Find assessor info on the county website
Neighborhood: 55033
Nearby schools
GreatSchools rating
- 8/10Pinecrest Elementary SchoolGrades: K-4Distance: 0.6 mi
- 4/10Hastings Middle SchoolGrades: 5-8Distance: 0.8 mi
- 9/10Hastings High SchoolGrades: 9-12Distance: 1.9 mi
Get a cash offer in 3 minutes
Find out how much your home could sell for in as little as 3 minutes with a no-obligation cash offer.
Estimated market value
$248,900
Get a cash offer in 3 minutes
Find out how much your home could sell for in as little as 3 minutes with a no-obligation cash offer.
Estimated market value
$248,900
