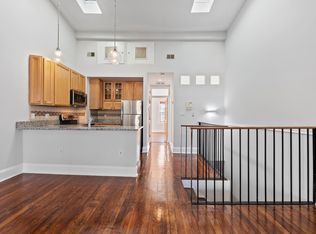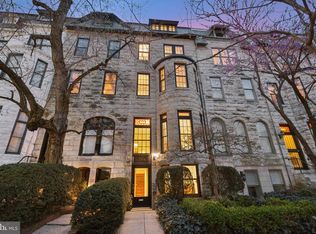Absolutely stunning one-of-a-kind home in excellent condition in the heart of Dupont. Rarely we have a property so unique, that you really wished those walls could talk. Renovated and upgrated top to bottom. Photos / 360 / floor plans in a week.
This property is off market, which means it's not currently listed for sale or rent on Zillow. This may be different from what's available on other websites or public sources.

