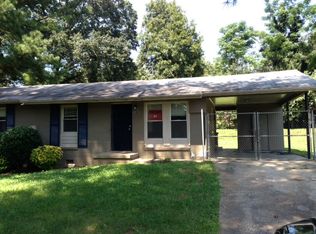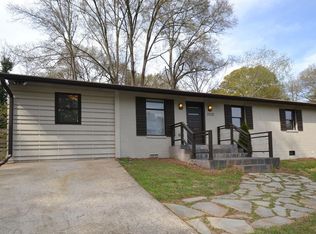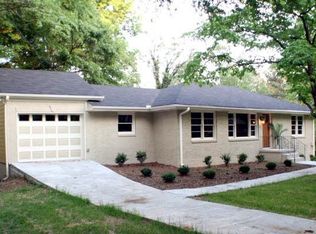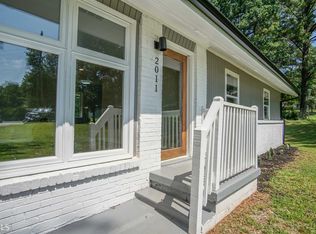Closed
$425,000
2016 Rodeo Ct SE, Atlanta, GA 30316
3beds
1,400sqft
Single Family Residence, Residential
Built in 1958
0.4 Acres Lot
$231,900 Zestimate®
$304/sqft
$2,136 Estimated rent
Home value
$231,900
$192,000 - $271,000
$2,136/mo
Zestimate® history
Loading...
Owner options
Explore your selling options
What's special
Major price adjustment. Seller to contribute $12,000 towards closing costs/interest rate buy down with full price offer. Stunning Mid-Century Modern Gem in Vibrant Decatur! This beautifully reimagined ranch home boasts 95% new construction and offers an airy, open feel with 9+ ft ceilings and an abundance of natural light. The gourmet kitchen is a showstopper, featuring sleek stainless steel appliances, an upgraded electric stove, quartz countertops, a pot filler, custom vent hood, soft-close cabinetry, built-in microwave, and a striking designer backsplash. Every detail has been thoughtfully curated, from the unique light fixtures to the stylish tiling and cabinetry throughout the home. On the main level, enjoy the convenience of a laundry room, while the primary suite offers a spa-like retreat. The luxurious master bath includes a double vanity, huge shower with stunning tilework, and a soaking tub for ultimate relaxation. Two spacious secondary bedrooms are complemented by two additional full baths, both showcasing custom tile designs and distinctive fixtures. Custom organizers in every closet maximize storage space. Outside, the fully fenced and level yard includes a deck perfect for entertaining. The extra-large driveway offers plenty of parking. Just minutes from I-20, I-285, downtown Decatur, East Atlanta, and more, this one-of-a-kind home offers style, comfort, and convenience in an unbeatable location. Don’t miss out!
Zillow last checked: 8 hours ago
Listing updated: February 28, 2025 at 08:28am
Listing Provided by:
NATHALIE APTEKER,
HomeSmart 404-514-7054
Bought with:
John Bowden
Harry Norman REALTORS
Source: FMLS GA,MLS#: 7492322
Facts & features
Interior
Bedrooms & bathrooms
- Bedrooms: 3
- Bathrooms: 3
- Full bathrooms: 3
- Main level bathrooms: 3
- Main level bedrooms: 3
Primary bedroom
- Features: Master on Main, Oversized Master
- Level: Master on Main, Oversized Master
Bedroom
- Features: Master on Main, Oversized Master
Primary bathroom
- Features: Double Vanity, Soaking Tub, Other
Dining room
- Features: Open Concept
Kitchen
- Features: Breakfast Bar, Cabinets Stain, Kitchen Island, Pantry, Stone Counters, View to Family Room
Heating
- Central
Cooling
- Central Air
Appliances
- Included: Dishwasher, Electric Cooktop, Microwave, Range Hood, Refrigerator
- Laundry: Laundry Room, Main Level
Features
- Double Vanity, High Ceilings 9 ft Main, Walk-In Closet(s), Other
- Flooring: Hardwood
- Windows: Insulated Windows
- Basement: Crawl Space
- Has fireplace: No
- Fireplace features: None
- Common walls with other units/homes: No Common Walls
Interior area
- Total structure area: 1,400
- Total interior livable area: 1,400 sqft
Property
Parking
- Parking features: Driveway
- Has uncovered spaces: Yes
Accessibility
- Accessibility features: None
Features
- Levels: One
- Stories: 1
- Patio & porch: Deck
- Exterior features: Private Yard, Other
- Pool features: None
- Spa features: None
- Fencing: Back Yard,Fenced
- Has view: Yes
- View description: Other
- Waterfront features: None
- Body of water: None
Lot
- Size: 0.40 Acres
- Dimensions: 203 x 52
- Features: Back Yard, Cul-De-Sac, Level
Details
- Additional structures: Shed(s)
- Parcel number: 15 085 04 023
- Other equipment: None
- Horse amenities: None
Construction
Type & style
- Home type: SingleFamily
- Architectural style: Contemporary,Mid-Century Modern
- Property subtype: Single Family Residence, Residential
Materials
- Cement Siding
- Roof: Composition
Condition
- Updated/Remodeled
- New construction: No
- Year built: 1958
Utilities & green energy
- Electric: 110 Volts
- Sewer: Public Sewer
- Water: Public
- Utilities for property: Cable Available, Electricity Available, Sewer Available, Water Available
Green energy
- Energy efficient items: None
- Energy generation: None
Community & neighborhood
Security
- Security features: Smoke Detector(s)
Community
- Community features: Near Schools, Near Shopping
Location
- Region: Atlanta
- Subdivision: Gresham Park
Other
Other facts
- Road surface type: Paved
Price history
| Date | Event | Price |
|---|---|---|
| 2/4/2025 | Sold | $425,000+0%$304/sqft |
Source: | ||
| 12/20/2024 | Pending sale | $424,900$304/sqft |
Source: | ||
| 12/1/2024 | Listed for sale | $424,900-1.2%$304/sqft |
Source: | ||
| 12/1/2024 | Listing removed | $429,900$307/sqft |
Source: | ||
| 11/14/2024 | Price change | $429,900-8.5%$307/sqft |
Source: | ||
Public tax history
Tax history is unavailable.
Neighborhood: 30316
Nearby schools
GreatSchools rating
- 7/10Barack H. Obama Elementary Magnet School of TechnologyGrades: PK-5Distance: 0.4 mi
- 5/10McNair Middle SchoolGrades: 6-8Distance: 1.5 mi
- 3/10Mcnair High SchoolGrades: 9-12Distance: 1.1 mi
Schools provided by the listing agent
- Elementary: Barack H. Obama
- Middle: McNair - Dekalb
- High: McNair
Source: FMLS GA. This data may not be complete. We recommend contacting the local school district to confirm school assignments for this home.
Get a cash offer in 3 minutes
Find out how much your home could sell for in as little as 3 minutes with a no-obligation cash offer.
Estimated market value$231,900
Get a cash offer in 3 minutes
Find out how much your home could sell for in as little as 3 minutes with a no-obligation cash offer.
Estimated market value
$231,900



