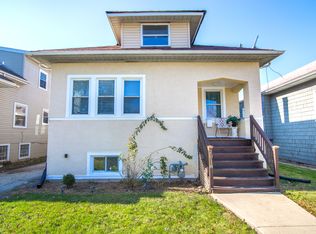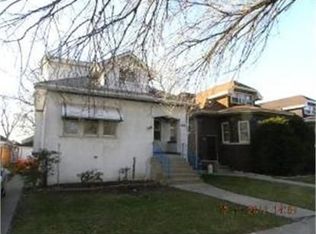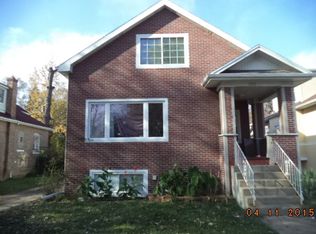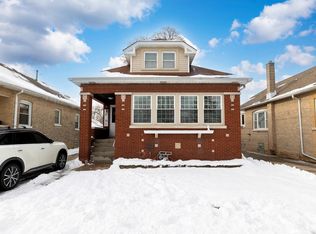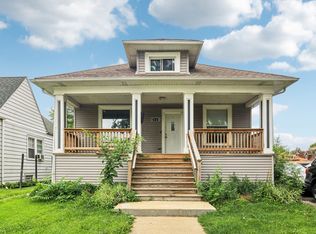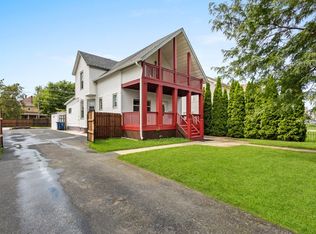SELLER OFFERING A $10,000 CLOSING COST CREDIT FOR NEW ROOF!! Charming 4 bedroom, 1 bathroom Totally Renovated Home in South Maywood! Welcome to this beautifully updated single-family residence offering almost 1,800 sq ft of comfortable living space. The main level features three generous bedrooms, while the upper level includes a private fourth bedroom-perfect for a home office or guest suite. Enjoy the warmth of newly refinished hardwood floors and the brightness from brand-new windows throughout. The updated kitchen boasts classic white cabinetry, stainless steel appliances (including a range/oven and dishwasher), and a functional layout for everyday living. Outside, you'll find a 2-car parking pad conveniently located behind the home, along with a spacious backyard. The full basement includes a washer and dryer, with plenty of potential to finish the space as a gym, workshop, or additional storage. Nestled in the tree-lined streets of South Maywood, this home offers a perfect blend of suburban charm and city convenience-just minutes from restaurants, shopping, public transportation, and I-290. Don't miss this move-in ready gem! Seller is selling AS-IS. - price reflects a few more items needing repair/replacement.
Contingent
$260,000
2016 S 10th Ave, Maywood, IL 60153
4beds
1,800sqft
Est.:
Single Family Residence
Built in 1926
4,750 Square Feet Lot
$-- Zestimate®
$144/sqft
$-- HOA
What's special
Tree-lined streetsClassic white cabinetrySpacious backyardUpdated kitchenNewly refinished hardwood floorsBrand-new windowsStainless steel appliances
- 63 days |
- 47 |
- 1 |
Likely to sell faster than
Zillow last checked: 8 hours ago
Listing updated: October 24, 2025 at 09:32am
Listing courtesy of:
Joe Tyler Gerber 847-579-9596,
Baird & Warner,
Louis Diaz 847-769-6823,
Baird & Warner
Source: MRED as distributed by MLS GRID,MLS#: 12493884
Facts & features
Interior
Bedrooms & bathrooms
- Bedrooms: 4
- Bathrooms: 1
- Full bathrooms: 1
Rooms
- Room types: Recreation Room
Primary bedroom
- Features: Flooring (Hardwood)
- Level: Main
- Area: 121 Square Feet
- Dimensions: 11X11
Bedroom 2
- Features: Flooring (Hardwood)
- Level: Main
- Area: 120 Square Feet
- Dimensions: 12X10
Bedroom 3
- Features: Flooring (Hardwood)
- Level: Main
- Area: 120 Square Feet
- Dimensions: 12X10
Bedroom 4
- Features: Flooring (Hardwood)
- Level: Second
- Area: 220 Square Feet
- Dimensions: 22X10
Dining room
- Features: Flooring (Hardwood)
- Level: Main
- Area: 168 Square Feet
- Dimensions: 14X12
Kitchen
- Features: Flooring (Hardwood)
- Level: Main
- Area: 108 Square Feet
- Dimensions: 12X9
Laundry
- Level: Basement
- Area: 64 Square Feet
- Dimensions: 8X8
Living room
- Features: Flooring (Hardwood), Window Treatments (Blinds)
- Level: Main
- Area: 228 Square Feet
- Dimensions: 19X12
Recreation room
- Level: Basement
- Area: 312 Square Feet
- Dimensions: 13X24
Heating
- Natural Gas, Forced Air
Cooling
- None
Appliances
- Included: Range, Refrigerator, Washer, Dryer
Features
- Basement: Finished,Full,Walk-Out Access
Interior area
- Total structure area: 0
- Total interior livable area: 1,800 sqft
Property
Parking
- Total spaces: 3
- Parking features: On Site, Owned
Accessibility
- Accessibility features: No Disability Access
Features
- Stories: 2
Lot
- Size: 4,750 Square Feet
- Dimensions: 38X125
Details
- Parcel number: 15154220240000
- Special conditions: List Broker Must Accompany
Construction
Type & style
- Home type: SingleFamily
- Property subtype: Single Family Residence
Materials
- Frame
Condition
- New construction: No
- Year built: 1926
- Major remodel year: 2025
Utilities & green energy
- Sewer: Storm Sewer
- Water: Lake Michigan
Community & HOA
Community
- Features: Curbs, Sidewalks, Street Lights, Street Paved
HOA
- Services included: None
Location
- Region: Maywood
Financial & listing details
- Price per square foot: $144/sqft
- Tax assessed value: $190,000
- Annual tax amount: $6,400
- Date on market: 10/17/2025
- Ownership: Fee Simple
Estimated market value
Not available
Estimated sales range
Not available
Not available
Price history
Price history
| Date | Event | Price |
|---|---|---|
| 10/24/2025 | Contingent | $260,000$144/sqft |
Source: | ||
| 10/17/2025 | Listed for sale | $260,000-1.9%$144/sqft |
Source: | ||
| 9/30/2025 | Listing removed | $265,000$147/sqft |
Source: | ||
| 9/11/2025 | Listed for sale | $265,000-8.6%$147/sqft |
Source: | ||
| 8/27/2025 | Listing removed | $289,900$161/sqft |
Source: | ||
Public tax history
Public tax history
| Year | Property taxes | Tax assessment |
|---|---|---|
| 2023 | $6,758 -4.9% | $19,000 +18.4% |
| 2022 | $7,106 -1.1% | $16,041 |
| 2021 | $7,185 +0.8% | $16,041 |
Find assessor info on the county website
BuyAbility℠ payment
Est. payment
$1,733/mo
Principal & interest
$1235
Property taxes
$407
Home insurance
$91
Climate risks
Neighborhood: 60153
Nearby schools
GreatSchools rating
- 8/10Roosevelt Elementary SchoolGrades: PK-5Distance: 0.3 mi
- 5/10Irving Middle SchoolGrades: 5-8Distance: 1 mi
- 2/10Proviso East High SchoolGrades: 9-12Distance: 1.1 mi
Schools provided by the listing agent
- District: 89
Source: MRED as distributed by MLS GRID. This data may not be complete. We recommend contacting the local school district to confirm school assignments for this home.
- Loading
