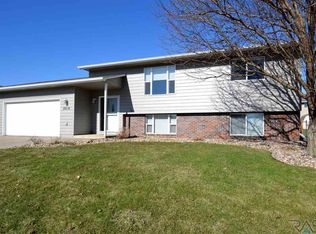Sold for $387,500 on 12/20/24
$387,500
2016 S Alpine Ave, Sioux Falls, SD 57110
4beds
2,337sqft
Single Family Residence
Built in 1995
0.27 Acres Lot
$391,900 Zestimate®
$166/sqft
$2,450 Estimated rent
Home value
$391,900
$372,000 - $411,000
$2,450/mo
Zestimate® history
Loading...
Owner options
Explore your selling options
What's special
Beautiful Two Story Home on Large Corner Lot
4 Bedrooms (3 on the upper level), 2 1/2 Baths.
The Mature Trees Nicely shade the front yard.
The Main level offers a spacious living room ready to entertain. 1/2 Bathroom, The kitchen has a ton of cabinets & Breakfast bar. (Kitchen Appliances Stay)
The Dining area has door to the Huge Fenced Backyard. Formal Dining Room/Home Office offers a wet bar area & looks out to the front yard.
The upper level offers 3 Bedrooms & Full Bath. The Primary bedroom has a walk-in closet and a pass thru to the full bathroom.
The lower level Family room features a Gas Fireplace. 4th Bedroom, Full Bath and Laundry Room. 2 Stall Garage.
Shingles 2022, Ext. Painted 2019,
Int Paint-Main level/Upstairs Hallway 2023.
Int Paint-Lower Level 2024
2021 Water Softener
Zillow last checked: 8 hours ago
Listing updated: December 20, 2024 at 12:30pm
Listed by:
Greg J Kneip,
Berkshire Hathaway HomeServices Midwest Realty - Sioux Falls
Bought with:
Jon D Fick
Source: Realtor Association of the Sioux Empire,MLS#: 22407773
Facts & features
Interior
Bedrooms & bathrooms
- Bedrooms: 4
- Bathrooms: 3
- Full bathrooms: 2
- 1/2 bathrooms: 1
Primary bedroom
- Description: Walk-in closet/Pass thru to bathroom
- Level: Upper
- Area: 168
- Dimensions: 14 x 12
Bedroom 2
- Description: Double Closet
- Level: Upper
- Area: 117
- Dimensions: 13 x 9
Bedroom 3
- Description: Double Closet
- Level: Upper
- Area: 132
- Dimensions: 12 x 11
Bedroom 4
- Description: (-3.5x4) Closet
- Level: Basement
- Area: 120
- Dimensions: 12 x 10
Dining room
- Description: Just off Kitchen/Door to Backyard
- Level: Main
- Area: 126
- Dimensions: 14 x 9
Family room
- Description: Gas Fireplace/Fresh Paint
- Level: Basement
- Area: 312
- Dimensions: 24 x 13
Kitchen
- Description: Large sit up snack bar/Loads of cabinets
- Level: Main
- Area: 117
- Dimensions: 13 x 9
Living room
- Description: Sun Filled & Spacious
- Level: Main
- Area: 224
- Dimensions: 16 x 14
Heating
- Natural Gas
Cooling
- Central Air
Appliances
- Included: Electric Range, Microwave, Dishwasher, Disposal, Refrigerator, Washer, Dryer
Features
- 3+ Bedrooms Same Level, Formal Dining Rm
- Flooring: Carpet, Vinyl
- Basement: Full
- Number of fireplaces: 1
- Fireplace features: Gas
Interior area
- Total interior livable area: 2,337 sqft
- Finished area above ground: 1,572
- Finished area below ground: 765
Property
Parking
- Total spaces: 2
- Parking features: Concrete
- Garage spaces: 2
Features
- Levels: Two
- Patio & porch: Deck
Lot
- Size: 0.27 Acres
- Features: Corner Lot, City Lot
Details
- Parcel number: 61416
Construction
Type & style
- Home type: SingleFamily
- Architectural style: Two Story
- Property subtype: Single Family Residence
Materials
- Hard Board, Brick
- Roof: Composition
Condition
- Year built: 1995
Utilities & green energy
- Sewer: Public Sewer
- Water: Public
Community & neighborhood
Location
- Region: Sioux Falls
- Subdivision: Golden Valley Addn
Other
Other facts
- Listing terms: Cash
- Road surface type: Curb and Gutter
Price history
| Date | Event | Price |
|---|---|---|
| 12/20/2024 | Sold | $387,500-3.1%$166/sqft |
Source: | ||
| 10/24/2024 | Pending sale | $399,900$171/sqft |
Source: BHHS broker feed #22407773 | ||
| 10/21/2024 | Listed for sale | $399,900+81.8%$171/sqft |
Source: | ||
| 4/18/2014 | Sold | $220,000-4.3%$94/sqft |
Source: | ||
| 2/19/2014 | Pending sale | $229,900$98/sqft |
Source: Hegg, REALTORS Inc. #21400585 | ||
Public tax history
| Year | Property taxes | Tax assessment |
|---|---|---|
| 2024 | $4,797 -1.2% | $366,100 +6.8% |
| 2023 | $4,853 +5.8% | $342,700 +12.3% |
| 2022 | $4,588 +13.4% | $305,200 +17.1% |
Find assessor info on the county website
Neighborhood: 57110
Nearby schools
GreatSchools rating
- 4/10Rosa Parks Elementary - 15Grades: K-5Distance: 0.5 mi
- 7/10Ben Reifel Middle School - 68Grades: 6-8Distance: 1.4 mi
- 5/10Washington High School - 01Grades: 9-12Distance: 1.9 mi
Schools provided by the listing agent
- Elementary: Rosa Parks ES
- Middle: Ben Reifel Middle School
- High: Washington HS
- District: Sioux Falls
Source: Realtor Association of the Sioux Empire. This data may not be complete. We recommend contacting the local school district to confirm school assignments for this home.

Get pre-qualified for a loan
At Zillow Home Loans, we can pre-qualify you in as little as 5 minutes with no impact to your credit score.An equal housing lender. NMLS #10287.
