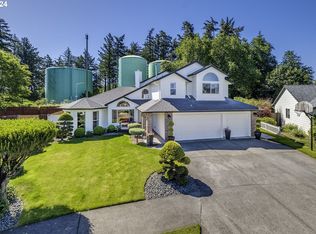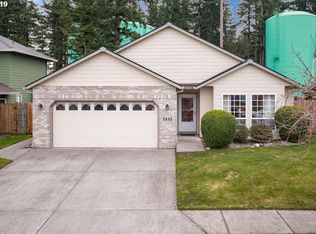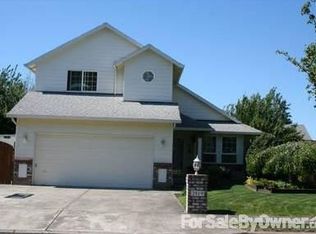Sold
$510,000
2016 SW Cerise Way, Troutdale, OR 97060
4beds
1,872sqft
Residential, Single Family Residence
Built in 1994
6,969.6 Square Feet Lot
$504,800 Zestimate®
$272/sqft
$2,925 Estimated rent
Home value
$504,800
$475,000 - $535,000
$2,925/mo
Zestimate® history
Loading...
Owner options
Explore your selling options
What's special
Location, Location, Location! Welcome Home to this 4 bedroom 2 1/2 bath home on large fenced lot! We welcome all the picky buyers to this family home. Brand new roof, water heater, interior paint and all new carpet upstairs!! Primary suite has double sinks with granite countertop, double closets and wall to wall new carpet. Formal living room has vaulted ceilings with gas fireplace that open to a formal dining room. Greatroom concept in kitchen that opens to an eating nook and family room making it great for entertaining! Kitchen has lots of cabinets with island and SS fridge and dishwasher. Exterior is vinyl siding with RV parking, double car garage, fenced backyard with patio and large front yard. This home is close to all the shopping and bus lines!! Don't wait on this one.. call today for your private tour.
Zillow last checked: 8 hours ago
Listing updated: July 29, 2025 at 08:58am
Listed by:
Leanne Gillies 503-504-0511,
Walczyk Associates Realty
Bought with:
Cary Knight, 200301168
John L. Scott Portland Metro
Source: RMLS (OR),MLS#: 528040353
Facts & features
Interior
Bedrooms & bathrooms
- Bedrooms: 4
- Bathrooms: 3
- Full bathrooms: 2
- Partial bathrooms: 1
- Main level bathrooms: 1
Primary bedroom
- Features: Bathroom, Double Closet, Double Sinks, Granite, Wallto Wall Carpet
- Level: Upper
Bedroom 2
- Features: Closet, Wallto Wall Carpet
- Level: Upper
Bedroom 3
- Features: Closet, Wallto Wall Carpet
- Level: Upper
Dining room
- Features: Laminate Flooring
- Level: Main
Family room
- Features: Ceiling Fan, Laminate Flooring
- Level: Main
Kitchen
- Features: Builtin Range, Dishwasher, Island, Builtin Oven, Laminate Flooring
- Level: Main
Living room
- Features: Fireplace, Laminate Flooring, Vaulted Ceiling
- Level: Main
Heating
- Forced Air, Fireplace(s)
Cooling
- Central Air
Appliances
- Included: Built In Oven, Built-In Range, Dishwasher, Disposal, Down Draft, Free-Standing Refrigerator, Stainless Steel Appliance(s), Washer/Dryer, Gas Water Heater
- Laundry: Laundry Room
Features
- Ceiling Fan(s), Granite, Vaulted Ceiling(s), Closet, Kitchen Island, Bathroom, Double Closet, Double Vanity, Tile
- Flooring: Laminate, Wall to Wall Carpet
- Windows: Vinyl Frames
- Basement: Crawl Space
- Number of fireplaces: 1
- Fireplace features: Gas
Interior area
- Total structure area: 1,872
- Total interior livable area: 1,872 sqft
Property
Parking
- Total spaces: 2
- Parking features: Driveway, Off Street, RV Access/Parking, Garage Door Opener, Attached
- Attached garage spaces: 2
- Has uncovered spaces: Yes
Features
- Levels: Two
- Stories: 2
- Patio & porch: Patio
- Exterior features: Yard
- Fencing: Fenced
Lot
- Size: 6,969 sqft
- Features: Level, SqFt 7000 to 9999
Details
- Additional structures: RVParking
- Parcel number: R132738
Construction
Type & style
- Home type: SingleFamily
- Architectural style: Traditional
- Property subtype: Residential, Single Family Residence
Materials
- Vinyl Siding
- Foundation: Concrete Perimeter
- Roof: Composition
Condition
- Updated/Remodeled
- New construction: No
- Year built: 1994
Utilities & green energy
- Gas: Gas
- Sewer: Public Sewer
- Water: Public
Community & neighborhood
Location
- Region: Troutdale
Other
Other facts
- Listing terms: Cash,Conventional,FHA,VA Loan
- Road surface type: Paved
Price history
| Date | Event | Price |
|---|---|---|
| 7/23/2025 | Sold | $510,000-1.9%$272/sqft |
Source: | ||
| 6/24/2025 | Pending sale | $519,950$278/sqft |
Source: | ||
| 5/28/2025 | Price change | $519,950-1.9%$278/sqft |
Source: | ||
| 4/15/2025 | Price change | $529,950-1.9%$283/sqft |
Source: | ||
| 3/11/2025 | Listed for sale | $539,950+50%$288/sqft |
Source: | ||
Public tax history
| Year | Property taxes | Tax assessment |
|---|---|---|
| 2025 | $5,467 +5.8% | $296,610 +3% |
| 2024 | $5,166 +2.7% | $287,980 +3% |
| 2023 | $5,030 +2.5% | $279,600 +3% |
Find assessor info on the county website
Neighborhood: 97060
Nearby schools
GreatSchools rating
- 2/10Woodland Elementary SchoolGrades: K-5Distance: 1.6 mi
- 5/10Walt Morey Middle SchoolGrades: 6-8Distance: 0.4 mi
- 1/10Reynolds High SchoolGrades: 9-12Distance: 0.2 mi
Schools provided by the listing agent
- Elementary: Woodland
- Middle: Walt Morey
- High: Reynolds
Source: RMLS (OR). This data may not be complete. We recommend contacting the local school district to confirm school assignments for this home.
Get a cash offer in 3 minutes
Find out how much your home could sell for in as little as 3 minutes with a no-obligation cash offer.
Estimated market value
$504,800
Get a cash offer in 3 minutes
Find out how much your home could sell for in as little as 3 minutes with a no-obligation cash offer.
Estimated market value
$504,800


