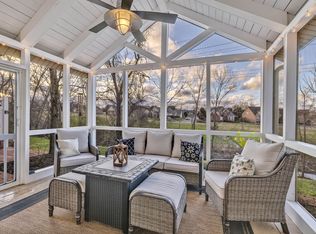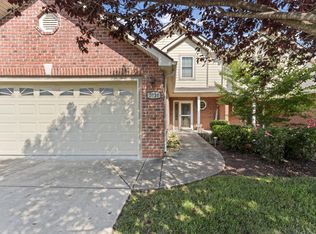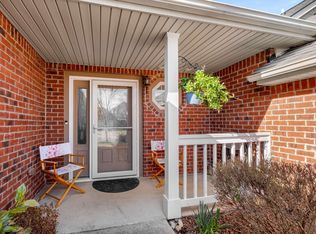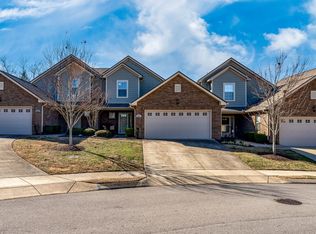One of a kind home with new paint and carpet, Primary on main floor, Open floor plan with soaring ceiling and gas fireplace in living room, spacious kitchen with granite and gorgeous backsplash, 2 car garage with shelving and attic storage. Stamped concrete patio in back with perfect view of tranquil pond with fountain makes the perfect setting for morning coffee or backyard BBQ. Small/Med breed dog on case by case basis with $500 non refundable pet fee.
This property is off market, which means it's not currently listed for sale or rent on Zillow. This may be different from what's available on other websites or public sources.




