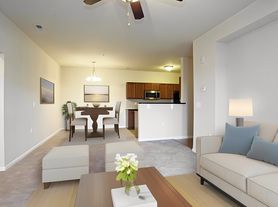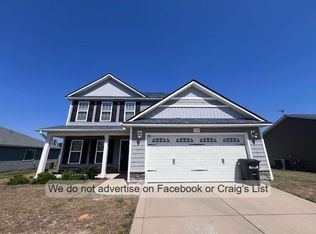West Hampton - Stunning 3 bedroom, 2.5 bath two story home. Fireplace in Great Room, Formal Dining Room. Kitchen has lots of Storage and beautiful Stainless Appliances. Master Bedroom has Trey Ceiling, large Walk-in Closet. Master Bathroom features Double Vanity, Garden Tub and Separate Shower. Two Secondary Bedrooms and Guest Bathroom also features a Double Vanity. Large Yard.
House for rent
$1,750/mo
2016 Sir Michael Dr, Hope Mills, NC 28348
3beds
1,718sqft
Price may not include required fees and charges.
Singlefamily
Available now
No pets
Ceiling fan
Dryer hookup laundry
Attached garage parking
Heat pump, fireplace
What's special
Fireplace in great roomSeparate showerLots of storageBeautiful stainless appliancesLarge yardLarge walk-in closetGarden tub
- 88 days |
- -- |
- -- |
Zillow last checked: 8 hours ago
Listing updated: November 05, 2025 at 12:11pm
Travel times
Looking to buy when your lease ends?
Consider a first-time homebuyer savings account designed to grow your down payment with up to a 6% match & a competitive APY.
Facts & features
Interior
Bedrooms & bathrooms
- Bedrooms: 3
- Bathrooms: 3
- Full bathrooms: 2
- 1/2 bathrooms: 1
Rooms
- Room types: Dining Room
Heating
- Heat Pump, Fireplace
Cooling
- Ceiling Fan
Appliances
- Included: Dishwasher, Microwave, Range, Refrigerator
- Laundry: Dryer Hookup, Hookups, In Unit, Washer Hookup
Features
- Cathedral Ceiling(s), Ceiling Fan(s), Coffered Ceiling(s), Double Vanity, Garden Tub/Roman Tub, Separate Shower, Separate/Formal Dining Room, Tray Ceiling(s), Vaulted Ceiling(s), Walk In Closet, Walk-In Closet(s)
- Flooring: Carpet
- Has fireplace: Yes
Interior area
- Total interior livable area: 1,718 sqft
Property
Parking
- Parking features: Attached, Garage, Covered
- Has attached garage: Yes
- Details: Contact manager
Features
- Stories: 2
- Patio & porch: Patio
- Exterior features: Architecture Style: Two Story, Attached, Cathedral Ceiling(s), Ceiling Fan(s), Coffered Ceiling(s), Double Vanity, Dryer Hookup, Factory Built, Garage, Garden, Garden Tub/Roman Tub, In Unit, Patio, Pets - No, Security System, Separate Shower, Separate/Formal Dining Room, Smoke Detector(s), Tray Ceiling(s), Vaulted Ceiling(s), Walk In Closet, Walk-In Closet(s), Washer Hookup
Details
- Parcel number: 0404339734
Construction
Type & style
- Home type: SingleFamily
- Property subtype: SingleFamily
Condition
- Year built: 2009
Community & HOA
Location
- Region: Hope Mills
Financial & listing details
- Lease term: Contact For Details
Price history
| Date | Event | Price |
|---|---|---|
| 9/10/2025 | Price change | $1,750+9.7%$1/sqft |
Source: LPRMLS #750060 | ||
| 11/30/2022 | Listed for rent | $1,595+51.9%$1/sqft |
Source: Zillow Rental Network_1 #695538 | ||
| 2/10/2018 | Listing removed | $1,050$1/sqft |
Source: Barrett Ault Realty, LLC | ||
| 1/29/2018 | Price change | $1,050-4.1%$1/sqft |
Source: Barrett Ault Realty, LLC | ||
| 1/18/2018 | Listed for rent | $1,095$1/sqft |
Source: Barrett Ault Realty, LLC | ||

