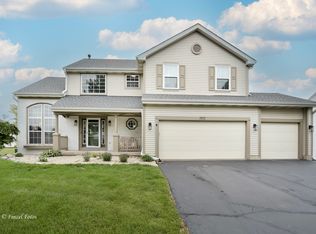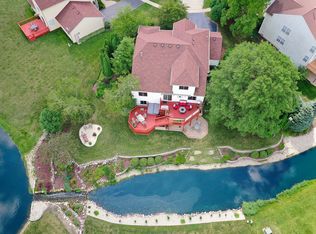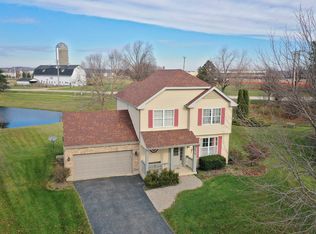Closed
$456,000
2016 Spring Creek Ln, McHenry, IL 60050
2beds
2,201sqft
Single Family Residence
Built in 1997
0.51 Acres Lot
$472,300 Zestimate®
$207/sqft
$2,475 Estimated rent
Home value
$472,300
$435,000 - $515,000
$2,475/mo
Zestimate® history
Loading...
Owner options
Explore your selling options
What's special
Pride of ownership shines in this stunning 2-bedroom, 2.5-bath ranch home. A versatile third room, currently used as a home office, offers potential for a third bedroom. The open floor plan boasts vaulted ceilings and luxurious laminate flooring throughout the main level, creating a spacious and inviting atmosphere. The expansive living room is a true focal point, featuring a striking 3-sided gas Tempo fireplace and new ceiling fans throughout the home, perfect for relaxing or entertaining. The contemporary kitchen is a chef's dream, showcasing new modern high-end LG ThinQ Wi-Fi-enabled appliances, a built-in wine fridge, sleek quartz countertops, and elegant Legacy cabinetry with a convenient breakfast bar. It seamlessly flows into the bright and spacious dining room, the perfect setting for both casual meals and special occasions. There's also a four-season room that flows into the outdoor spaces creating a seamless indoor-outdoor living experience. The combination of the new maintenance-free deck, new spacious patio, and the tranquil pond with its LED-lit fountain makes for a perfect spot to relax or entertain. For added convenience, the home features new LG ThinQ Wi-Fi-enabled washer and dryer. A high-efficiency furnace and AC system with a Honeywell Total Connect Comfort Wi-Fi thermostat ensuring year-round comfort, and the owned water softener is just another thoughtful upgrade. Adding even more functionality is the finished partial basement with built-ins, half bath, and a large concrete crawl providing a ton of room for organization and storage. Additional highlights include an attached heated and insulated three car garage with epoxy floors. There's also a newly constructed insulated shed/workshop with electricity and an overhead door - ideal for hobbies, workspace, or extra storage. Additional upgrades to this one-of-a-kind home: Whole house generator for peace of mind, an alarm system for added security, whole house surge protector, sprinkler system for easy lawn care, and a large fenced in yard-ideal for kids and pets. This home's freshly painted bright and welcoming appeal makes it a place you'll love coming back to every day. Situated on over a half an acre in a peaceful neighborhood close to parks, schools, shops, and amenities, this one is an absolute must-see!
Zillow last checked: 8 hours ago
Listing updated: May 15, 2025 at 01:36am
Listing courtesy of:
Thomas Jonites 815-378-3199,
Worth Clark Realty
Bought with:
Robert Fleckenstein
First In Realty, Inc.
Source: MRED as distributed by MLS GRID,MLS#: 12315464
Facts & features
Interior
Bedrooms & bathrooms
- Bedrooms: 2
- Bathrooms: 3
- Full bathrooms: 2
- 1/2 bathrooms: 1
Primary bedroom
- Features: Flooring (Wood Laminate), Bathroom (Full, Double Sink, Tub & Separate Shwr)
- Level: Main
- Area: 210 Square Feet
- Dimensions: 14X15
Bedroom 2
- Features: Flooring (Wood Laminate)
- Level: Main
- Area: 120 Square Feet
- Dimensions: 10X12
Bonus room
- Features: Flooring (Carpet)
- Level: Basement
- Area: 180 Square Feet
- Dimensions: 12X15
Dining room
- Features: Flooring (Wood Laminate)
- Level: Main
- Dimensions: COMBO
Family room
- Features: Flooring (Carpet)
- Level: Basement
- Area: 364 Square Feet
- Dimensions: 13X28
Other
- Level: Main
- Area: 225 Square Feet
- Dimensions: 15X15
Kitchen
- Features: Kitchen (Eating Area-Breakfast Bar, SolidSurfaceCounter, Updated Kitchen), Flooring (Wood Laminate)
- Level: Main
- Area: 462 Square Feet
- Dimensions: 14X33
Laundry
- Features: Flooring (Wood Laminate)
- Level: Main
- Area: 48 Square Feet
- Dimensions: 6X8
Living room
- Features: Flooring (Wood Laminate)
- Level: Main
- Area: 450 Square Feet
- Dimensions: 15X30
Office
- Features: Flooring (Wood Laminate)
- Level: Main
- Area: 140 Square Feet
- Dimensions: 10X14
Heating
- Natural Gas
Cooling
- Central Air
Appliances
- Included: Range, Microwave, Dishwasher, High End Refrigerator, Washer, Dryer, Disposal, Stainless Steel Appliance(s), Wine Refrigerator, Water Softener Owned, Humidifier, Gas Water Heater
- Laundry: Gas Dryer Hookup, In Unit
Features
- Cathedral Ceiling(s), Built-in Features, Walk-In Closet(s), Open Floorplan, Dining Combo
- Flooring: Laminate
- Basement: Finished,Crawl Space,Partial
- Number of fireplaces: 1
- Fireplace features: Double Sided, Gas Log, Ventless, Living Room
Interior area
- Total structure area: 3,337
- Total interior livable area: 2,201 sqft
- Finished area below ground: 1,136
Property
Parking
- Total spaces: 7
- Parking features: Asphalt, Garage Door Opener, Heated Garage, On Site, Garage Owned, Attached, Driveway, Owned, Garage
- Attached garage spaces: 3
- Has uncovered spaces: Yes
Accessibility
- Accessibility features: No Disability Access
Features
- Stories: 1
- Patio & porch: Deck, Patio
- Fencing: Fenced
- Has view: Yes
- View description: Water
- Water view: Water
- Waterfront features: Pond
Lot
- Size: 0.51 Acres
- Dimensions: 68 X 166 X 146 X 35 X 228
- Features: Irregular Lot
Details
- Additional structures: Shed(s), Utility Building(s)
- Parcel number: 0926104001
- Special conditions: None
- Other equipment: Water-Softener Owned, Ceiling Fan(s), Sump Pump, Sprinkler-Lawn, Generator
Construction
Type & style
- Home type: SingleFamily
- Architectural style: Ranch
- Property subtype: Single Family Residence
Materials
- Vinyl Siding
- Foundation: Concrete Perimeter
- Roof: Asphalt
Condition
- New construction: No
- Year built: 1997
Details
- Builder model: RIVIERA
Utilities & green energy
- Electric: 200+ Amp Service
- Sewer: Public Sewer
- Water: Public
Community & neighborhood
Security
- Security features: Security System, Carbon Monoxide Detector(s), Closed Circuit Camera(s)
Community
- Community features: Lake, Curbs, Sidewalks, Street Lights, Street Paved
Location
- Region: Mchenry
- Subdivision: Olde Mill Ponds
HOA & financial
HOA
- Has HOA: Yes
- HOA fee: $60 monthly
- Services included: Insurance, Exterior Maintenance
Other
Other facts
- Listing terms: Conventional
- Ownership: Fee Simple
Price history
| Date | Event | Price |
|---|---|---|
| 5/13/2025 | Sold | $456,000-3%$207/sqft |
Source: | ||
| 3/31/2025 | Contingent | $469,999$214/sqft |
Source: | ||
| 3/28/2025 | Listed for sale | $469,999+13.3%$214/sqft |
Source: | ||
| 2/1/2024 | Sold | $415,000-4.8%$189/sqft |
Source: | ||
| 12/15/2023 | Pending sale | $435,911$198/sqft |
Source: | ||
Public tax history
| Year | Property taxes | Tax assessment |
|---|---|---|
| 2024 | $10,402 +27.1% | $130,962 +19.5% |
| 2023 | $8,185 +5.4% | $109,602 +18.2% |
| 2022 | $7,765 +5.3% | $92,742 +7.4% |
Find assessor info on the county website
Neighborhood: 60050
Nearby schools
GreatSchools rating
- 7/10Hilltop Elementary SchoolGrades: K-3Distance: 1.4 mi
- 7/10Mchenry Middle SchoolGrades: 6-8Distance: 1.8 mi
Schools provided by the listing agent
- Elementary: Valley View Elementary School
- Middle: Parkland Middle School
- High: Mchenry Campus
- District: 15
Source: MRED as distributed by MLS GRID. This data may not be complete. We recommend contacting the local school district to confirm school assignments for this home.

Get pre-qualified for a loan
At Zillow Home Loans, we can pre-qualify you in as little as 5 minutes with no impact to your credit score.An equal housing lender. NMLS #10287.
Sell for more on Zillow
Get a free Zillow Showcase℠ listing and you could sell for .
$472,300
2% more+ $9,446
With Zillow Showcase(estimated)
$481,746

