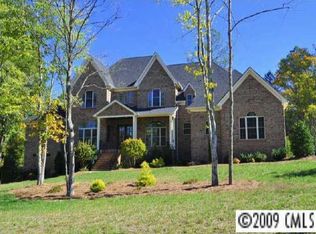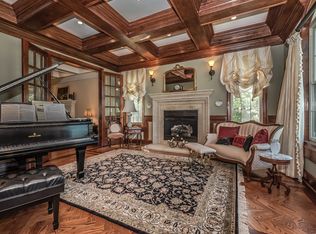Closed
$1,300,000
2016 Sugar Pond Ct, Fort Mill, SC 29715
5beds
3,781sqft
Single Family Residence
Built in 2013
1.03 Acres Lot
$1,304,700 Zestimate®
$344/sqft
$3,922 Estimated rent
Home value
$1,304,700
$1.24M - $1.37M
$3,922/mo
Zestimate® history
Loading...
Owner options
Explore your selling options
What's special
Welcome to this stunning home in Trinity Ridge. Perfectly situated on 1 acre in a quiet cul-de-sac, this 1.5-story home offers luxurious main-level living with thoughtful upgrades throughout. You'll find 4 spacious bedrooms on the main level, including a beautifully updated primary suite with a lighted tray ceiling, tiled shower, freestanding soaking tub, dual vanities and a private screened porch. The open-concept kitchen features a gas cooktop with pot filler, breakfast bar, large dining area and pantry. Elegant details shine throughout the home, from the coffered ceilings and built-ins to the cozy fireplace and formal dining room. Upstairs, enjoy a private guest suite with full bath and flex space. Exceptional outdoor living with a spacious screened porch with fireplace and dedicated half bath, a deck, brick patio and separate stone patio with pergola and wood-burning fireplace. Additional highlights include a huge laundry room with sink and a tankless water heater.
Zillow last checked: 8 hours ago
Listing updated: October 02, 2025 at 01:29pm
Listing Provided by:
J. Robert Hyman jrobert.hyman@allentate.com,
Howard Hanna Allen Tate Rock Hill
Bought with:
Hunter Egnor
Keller Williams Connected
Source: Canopy MLS as distributed by MLS GRID,MLS#: 4284624
Facts & features
Interior
Bedrooms & bathrooms
- Bedrooms: 5
- Bathrooms: 5
- Full bathrooms: 4
- 1/2 bathrooms: 1
- Main level bedrooms: 4
Primary bedroom
- Level: Main
Bedroom s
- Level: Main
Bedroom s
- Level: Upper
Bathroom full
- Level: Main
Bathroom full
- Level: Upper
Bathroom half
- Level: Main
Dining area
- Level: Main
Dining room
- Level: Main
Flex space
- Level: Upper
Kitchen
- Level: Main
Laundry
- Level: Main
Living room
- Level: Main
Heating
- Central, Natural Gas
Cooling
- Ceiling Fan(s), Central Air
Appliances
- Included: Dishwasher, Disposal, Exhaust Hood, Gas Cooktop, Tankless Water Heater
- Laundry: Laundry Room, Main Level, Sink
Features
- Breakfast Bar, Kitchen Island, Open Floorplan, Pantry, Walk-In Closet(s)
- Flooring: Carpet, Tile, Wood
- Has basement: No
- Attic: Walk-In
- Fireplace features: Gas Log, Living Room, Outside, Wood Burning
Interior area
- Total structure area: 3,781
- Total interior livable area: 3,781 sqft
- Finished area above ground: 3,781
- Finished area below ground: 0
Property
Parking
- Total spaces: 2
- Parking features: Driveway, Attached Garage, Garage Faces Side, Garage on Main Level
- Attached garage spaces: 2
- Has uncovered spaces: Yes
Features
- Levels: One and One Half
- Stories: 1
- Patio & porch: Covered, Deck, Front Porch, Patio, Rear Porch, Screened
Lot
- Size: 1.03 Acres
- Features: Cul-De-Sac
Details
- Parcel number: 7780101014
- Zoning: PD
- Special conditions: Standard
Construction
Type & style
- Home type: SingleFamily
- Property subtype: Single Family Residence
Materials
- Brick Full
- Foundation: Crawl Space
Condition
- New construction: No
- Year built: 2013
Utilities & green energy
- Sewer: Septic Installed
- Water: Well
Community & neighborhood
Location
- Region: Fort Mill
- Subdivision: Trinity Ridge
HOA & financial
HOA
- Has HOA: Yes
- HOA fee: $475 annually
Other
Other facts
- Listing terms: Cash,Conventional
- Road surface type: Concrete, Paved
Price history
| Date | Event | Price |
|---|---|---|
| 9/26/2025 | Sold | $1,300,000$344/sqft |
Source: | ||
| 7/30/2025 | Pending sale | $1,300,000$344/sqft |
Source: | ||
| 7/23/2025 | Listed for sale | $1,300,000+30%$344/sqft |
Source: | ||
| 6/1/2022 | Sold | $1,000,000+2.6%$264/sqft |
Source: | ||
| 5/8/2022 | Contingent | $975,000$258/sqft |
Source: | ||
Public tax history
| Year | Property taxes | Tax assessment |
|---|---|---|
| 2025 | -- | $43,702 +15% |
| 2024 | $6,327 +3.4% | $38,001 |
| 2023 | $6,122 +49.2% | $38,001 +47.8% |
Find assessor info on the county website
Neighborhood: 29715
Nearby schools
GreatSchools rating
- 10/10Doby's Bridge ElementaryGrades: K-5Distance: 1.5 mi
- 6/10Banks Trail MiddleGrades: 6-8Distance: 3 mi
- 9/10Catawba Ridge High SchoolGrades: 9-12Distance: 2.4 mi
Schools provided by the listing agent
- Elementary: Dobys Bridge
- Middle: Forest Creek
- High: Catawba Ridge
Source: Canopy MLS as distributed by MLS GRID. This data may not be complete. We recommend contacting the local school district to confirm school assignments for this home.
Get a cash offer in 3 minutes
Find out how much your home could sell for in as little as 3 minutes with a no-obligation cash offer.
Estimated market value
$1,304,700
Get a cash offer in 3 minutes
Find out how much your home could sell for in as little as 3 minutes with a no-obligation cash offer.
Estimated market value
$1,304,700

