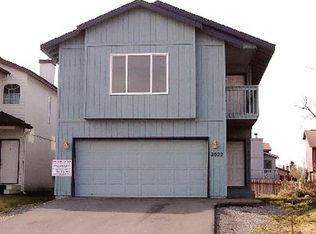Sold on 07/28/25
Price Unknown
2016 Terrebonne Loop, Anchorage, AK 99502
3beds
1,846sqft
Single Family Residence
Built in 1999
3,049.2 Square Feet Lot
$461,600 Zestimate®
$--/sqft
$2,780 Estimated rent
Home value
$461,600
$415,000 - $512,000
$2,780/mo
Zestimate® history
Loading...
Owner options
Explore your selling options
What's special
Spacious 3 bedroom home in South Anchorage! Light and bright with vaulted ceilings, this two story reverse home boasts two living rooms, 2.5 bathrooms, and a two car garage. Make a cup of coffee in your beautifully remodeled kitchen with new counters, refreshed cabinets, and gorgeous tile backsplash, and sip it on your new back deck! All of the lighting has been upgraded in this home, as well as fresh paint, new downstairs flooring, new bathrooms, and a new garage unit heater! This home is move-in-ready.
Zillow last checked: 8 hours ago
Listing updated: July 29, 2025 at 11:45am
Listed by:
Danielle Grigg,
CORE Real Estate Group, LLC.
Bought with:
Synergy Home Team
Keller Williams Realty Alaska Group of Wasilla
Source: AKMLS,MLS#: 25-6057
Facts & features
Interior
Bedrooms & bathrooms
- Bedrooms: 3
- Bathrooms: 3
- Full bathrooms: 2
- 1/2 bathrooms: 1
Heating
- Fireplace(s), Forced Air, Natural Gas
Appliances
- Included: Dishwasher, Electric Cooktop, Microwave, Range/Oven, Refrigerator
- Laundry: Washer &/Or Dryer Hookup
Features
- BR/BA on Main Level, Ceiling Fan(s), Den &/Or Office, Family Room, Pantry, Soaking Tub, Vaulted Ceiling(s), Wood Counters
- Flooring: Carpet, Luxury Vinyl
- Has basement: No
- Has fireplace: Yes
- Common walls with other units/homes: No Common Walls
Interior area
- Total structure area: 1,846
- Total interior livable area: 1,846 sqft
Property
Parking
- Total spaces: 2
- Parking features: Garage Door Opener, Paved, Attached, Heated Garage, No Carport
- Attached garage spaces: 2
- Has uncovered spaces: Yes
Features
- Levels: Two
- Stories: 2
- Patio & porch: Deck/Patio
- Exterior features: Private Yard
- Fencing: Fenced
- Waterfront features: None, No Access
Lot
- Size: 3,049 sqft
- Features: Covenant/Restriction, Fire Service Area, City Lot, Landscaped
- Topography: Level
Details
- Additional structures: Shed(s)
- Parcel number: 0125543700001
- Zoning: R3SL
- Zoning description: Multi Family Res Special Limitation
Construction
Type & style
- Home type: SingleFamily
- Property subtype: Single Family Residence
Materials
- Wood Frame - 2x6, Wood Siding
- Foundation: Block
- Roof: Asphalt,Composition,Shingle
Condition
- New construction: No
- Year built: 1999
- Major remodel year: 2025
Utilities & green energy
- Sewer: Public Sewer
- Water: Public
- Utilities for property: Electric, Cable Available
Community & neighborhood
Location
- Region: Anchorage
HOA & financial
HOA
- Has HOA: Yes
- HOA fee: $26 quarterly
Price history
| Date | Event | Price |
|---|---|---|
| 7/28/2025 | Sold | -- |
Source: | ||
| 5/24/2025 | Pending sale | $455,000$246/sqft |
Source: | ||
| 5/23/2025 | Listed for sale | $455,000+20.1%$246/sqft |
Source: | ||
| 8/26/2022 | Sold | -- |
Source: | ||
| 7/12/2022 | Pending sale | $379,000$205/sqft |
Source: | ||
Public tax history
| Year | Property taxes | Tax assessment |
|---|---|---|
| 2025 | $6,611 +4.9% | $418,700 +7.2% |
| 2024 | $6,305 +4.6% | $390,500 +10.3% |
| 2023 | $6,027 +1.6% | $353,900 +0.5% |
Find assessor info on the county website
Neighborhood: Sand Lake
Nearby schools
GreatSchools rating
- 3/10Chinook Elementary SchoolGrades: PK-6Distance: 0.9 mi
- NAMears Middle SchoolGrades: 7-8Distance: 1.5 mi
- 5/10Dimond High SchoolGrades: 9-12Distance: 0.8 mi
Schools provided by the listing agent
- Elementary: Chinook
- Middle: Mears
- High: Dimond
Source: AKMLS. This data may not be complete. We recommend contacting the local school district to confirm school assignments for this home.
