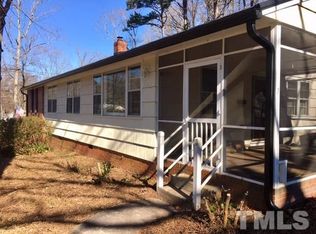Renovated ITB stunner perfect for entertaining inside and out, situated on expansive and beautifully landscaped private lot. Centrally located to everything, this home offers a relaxing respite or activity proximity. Grand brick lined patio, hardwoods, custom shelves, updated kitchen, new marble & tile master bath, and fresh paint throughout. Large bonus room provides space for home office, additional living, playroom. Walk to new Gateway plaza food and drink! Don't miss out on a rare find!
This property is off market, which means it's not currently listed for sale or rent on Zillow. This may be different from what's available on other websites or public sources.
