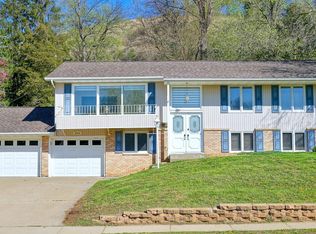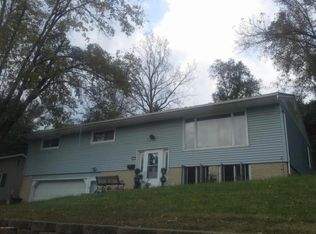Closed
$366,000
2016 Twin Bluff Rd, Red Wing, MN 55066
3beds
2,583sqft
Single Family Residence
Built in 1967
0.41 Acres Lot
$375,700 Zestimate®
$142/sqft
$2,531 Estimated rent
Home value
$375,700
$289,000 - $488,000
$2,531/mo
Zestimate® history
Loading...
Owner options
Explore your selling options
What's special
Welcome to your dream home in scenic Red Wing! This stunning 3-bedroom, 3-bathroom property offers luxurious living both indoors and out. Imagine unwinding in your private hot tub or enjoying evenings by the fire pit, all while surrounded by nature. The screened-in gazebo provides a perfect retreat, and the covered wrap-around porch invites relaxation. Inside, discover elegant hardwood floors, two cozy fireplaces, charming French doors leading from the living room to the dining room and backyard patio, and a generous family room and recreation room with a bar on the lower level. With an abundance of storage and a rare 5-car garage including a 10' x 17' workshop, this home is a dream come true! Nature enthusiasts will love the property's adjacency to 93-acre Coon Hill (Billings-Tomfohr Conservation Area) with direct access to inviting hiking trails that are accessible through the gate of the fully fenced-in backyard. The home’s close proximity to local schools is an added bonus. Schedule your showing today!
Zillow last checked: 8 hours ago
Listing updated: May 23, 2025 at 01:39pm
Listed by:
Neal Topliff 651-380-4636,
Draz Real Estate Inc.,
Beth Topliff 651-380-0612
Bought with:
Beth Topliff
Draz Real Estate Inc.
Neal Topliff
Source: NorthstarMLS as distributed by MLS GRID,MLS#: 6700293
Facts & features
Interior
Bedrooms & bathrooms
- Bedrooms: 3
- Bathrooms: 3
- Full bathrooms: 2
- 1/2 bathrooms: 1
Bedroom 1
- Level: Upper
- Area: 176 Square Feet
- Dimensions: 16 x 11
Bedroom 2
- Level: Upper
- Area: 176 Square Feet
- Dimensions: 16 x 11
Bedroom 3
- Level: Main
- Area: 143 Square Feet
- Dimensions: 13 x 11
Dining room
- Level: Main
- Area: 168 Square Feet
- Dimensions: 14 x 12
Family room
- Level: Lower
- Area: 180 Square Feet
- Dimensions: 15 x 12
Other
- Level: Main
- Area: 120 Square Feet
- Dimensions: 12 X 10
Kitchen
- Level: Main
- Area: 154 Square Feet
- Dimensions: 14 x 11
Laundry
- Level: Lower
- Area: 120 Square Feet
- Dimensions: 12 x 10
Living room
- Level: Main
- Area: 273 Square Feet
- Dimensions: 21 x 13
Patio
- Level: Main
- Area: 600 Square Feet
- Dimensions: 30 x 20
Porch
- Level: Main
- Area: 180 Square Feet
- Dimensions: 36 x 5
Recreation room
- Level: Lower
- Area: 228 Square Feet
- Dimensions: 19 x 12
Storage
- Level: Lower
- Area: 72 Square Feet
- Dimensions: 12 x 6
Storage
- Level: Upper
- Area: 245 Square Feet
- Dimensions: 35 X 7
Walk in closet
- Level: Upper
- Area: 36 Square Feet
- Dimensions: 9 x 4
Workshop
- Level: Main
- Area: 170 Square Feet
- Dimensions: 17 x 10
Heating
- Baseboard, Boiler, Fireplace(s), Hot Water
Cooling
- Central Air
Appliances
- Included: Dishwasher, Disposal, Dryer, Gas Water Heater, Microwave, Range, Refrigerator, Stainless Steel Appliance(s), Washer, Water Softener Owned
Features
- Basement: Block,Egress Window(s),Finished,Full
- Number of fireplaces: 2
- Fireplace features: Brick, Family Room, Stone
Interior area
- Total structure area: 2,583
- Total interior livable area: 2,583 sqft
- Finished area above ground: 1,575
- Finished area below ground: 794
Property
Parking
- Total spaces: 8
- Parking features: Attached, Concrete, Floor Drain, Garage Door Opener, Insulated Garage, Multiple Garages
- Attached garage spaces: 5
- Uncovered spaces: 3
- Details: Garage Dimensions (24 x 22), Garage Door Height (7), Garage Door Width (16)
Accessibility
- Accessibility features: None
Features
- Levels: One and One Half
- Stories: 1
- Patio & porch: Composite Decking, Covered, Front Porch, Patio, Wrap Around
- Fencing: Chain Link,Full
Lot
- Size: 0.41 Acres
- Dimensions: 120 x 150
- Features: Many Trees
- Topography: Level,Sloped
Details
- Additional structures: Gazebo, Storage Shed
- Foundation area: 1008
- Parcel number: 552100090
- Zoning description: Residential-Single Family
Construction
Type & style
- Home type: SingleFamily
- Property subtype: Single Family Residence
Materials
- Brick/Stone, Engineered Wood, Metal Siding, Wood Siding
- Roof: Age Over 8 Years,Asphalt,Pitched
Condition
- Age of Property: 58
- New construction: No
- Year built: 1967
Utilities & green energy
- Electric: Circuit Breakers, 100 Amp Service, Power Company: Xcel Energy
- Gas: Natural Gas
- Sewer: City Sewer/Connected
- Water: City Water/Connected
Community & neighborhood
Location
- Region: Red Wing
- Subdivision: Glen View Add
HOA & financial
HOA
- Has HOA: No
Other
Other facts
- Road surface type: Paved
Price history
| Date | Event | Price |
|---|---|---|
| 5/23/2025 | Sold | $366,000+0.3%$142/sqft |
Source: | ||
| 4/19/2025 | Pending sale | $365,000$141/sqft |
Source: | ||
| 4/11/2025 | Listed for sale | $365,000+4.3%$141/sqft |
Source: | ||
| 11/1/2021 | Listing removed | -- |
Source: | ||
| 9/14/2021 | Price change | $349,900-2.8%$135/sqft |
Source: | ||
Public tax history
| Year | Property taxes | Tax assessment |
|---|---|---|
| 2024 | $4,978 +6.5% | $367,541 +2.1% |
| 2023 | $4,672 +7.5% | $359,900 +3% |
| 2022 | $4,348 +21.7% | $349,500 +16.7% |
Find assessor info on the county website
Neighborhood: 55066
Nearby schools
GreatSchools rating
- 5/10Twin Bluff Middle SchoolGrades: 5-7Distance: 0.2 mi
- 7/10Red Wing Senior High SchoolGrades: 8-12Distance: 1.5 mi
- NASunnyside Elementary SchoolGrades: K-1Distance: 0.4 mi
Get a cash offer in 3 minutes
Find out how much your home could sell for in as little as 3 minutes with a no-obligation cash offer.
Estimated market value$375,700
Get a cash offer in 3 minutes
Find out how much your home could sell for in as little as 3 minutes with a no-obligation cash offer.
Estimated market value
$375,700

