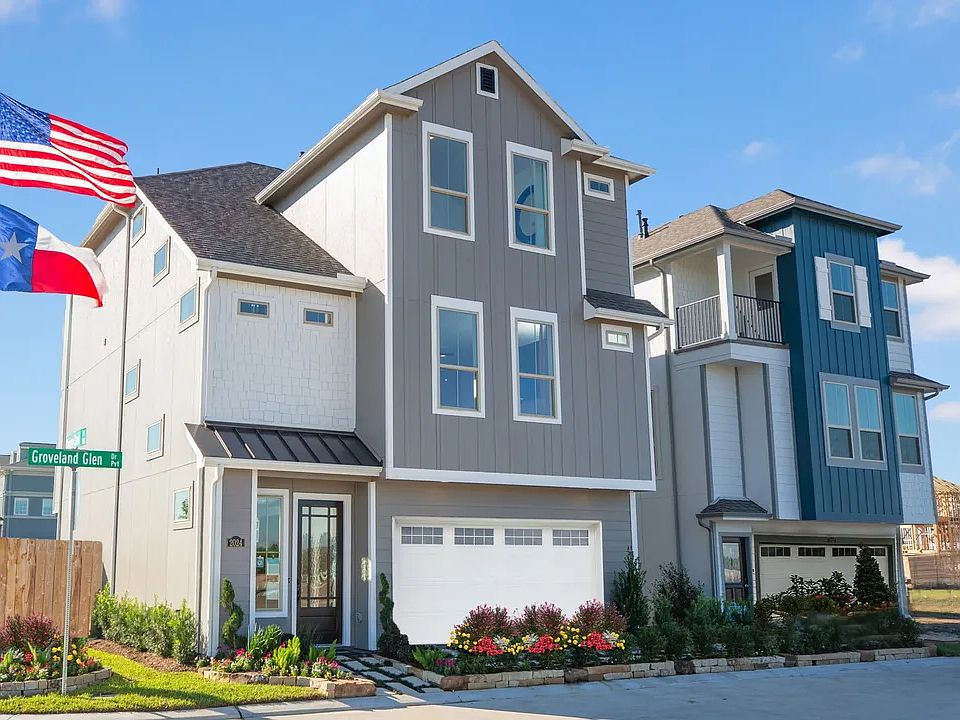This exquisite Rome II floor plan is designed for sophisticated living and effortless entertaining. At its heart, a beautiful gourmet kitchen features designer cabinets and a wall oven, perfect for culinary enthusiasts. The kitchen flows seamlessly into an expansive great room with a warm fireplace, creating an inviting ambiance for gatherings. A charming dining area is perfect for mealtime enjoyment. For ultimate comfort, the lavish owner's suite and bath boast a generous walk-in closet, dual sinks, and a relaxing soaker tub, offering a private sanctuary. An additional fourth bedroom on the first floor ensures privacy for overnight guests, ideal for any lifestyle. Kirby Landing is a privately gated community with easy access to HWY 288 and conveniently located only minutes from Downtown Houston and The Medical Center. Amenities include a centralized walking trail and a gated fun area for four legged friends. Offered by: K. Hovnanian Houston III, L.L.C.
New construction
$399,990
2016 Windsor Meadow Trce, Houston, TX 77051
4beds
2,361sqft
Single Family Residence
Built in 2025
2,073.46 Square Feet Lot
$397,600 Zestimate®
$169/sqft
$100/mo HOA
- 43 days
- on Zillow |
- 75 |
- 6 |
Zillow last checked: 7 hours ago
Listing updated: July 30, 2025 at 09:58am
Listed by:
Teri Walter 325-238-6645,
K. Hovnanian Homes
Source: HAR,MLS#: 93716470
Travel times
Schedule tour
Select your preferred tour type — either in-person or real-time video tour — then discuss available options with the builder representative you're connected with.
Facts & features
Interior
Bedrooms & bathrooms
- Bedrooms: 4
- Bathrooms: 4
- Full bathrooms: 3
- 1/2 bathrooms: 1
Primary bathroom
- Features: Half Bath
Kitchen
- Features: Kitchen Island, Kitchen open to Family Room, Pantry
Heating
- Natural Gas
Cooling
- Ceiling Fan(s), Electric
Appliances
- Included: Disposal, Gas Oven, Microwave, Gas Cooktop, Dishwasher
- Laundry: Electric Dryer Hookup, Gas Dryer Hookup, Washer Hookup
Features
- High Ceilings, Prewired for Alarm System, 1 Bedroom Down - Not Primary BR, Primary Bed - 3rd Floor, Walk-In Closet(s)
- Flooring: Carpet, Tile
- Windows: Insulated/Low-E windows
- Number of fireplaces: 1
- Fireplace features: Gas Log
Interior area
- Total structure area: 2,361
- Total interior livable area: 2,361 sqft
Property
Parking
- Total spaces: 2
- Parking features: Attached
- Attached garage spaces: 2
Features
- Stories: 3
- Patio & porch: Covered
- Exterior features: Balcony
- Fencing: Back Yard
Lot
- Size: 2,073.46 Square Feet
- Dimensions: 41 x 50
- Features: Back Yard, Subdivided, 0 Up To 1/4 Acre
Details
- Parcel number: 1408090050008
Construction
Type & style
- Home type: SingleFamily
- Architectural style: Contemporary
- Property subtype: Single Family Residence
Materials
- Batts Insulation, Blown-In Insulation, Cement Siding
- Foundation: Slab
- Roof: Composition
Condition
- New construction: Yes
- Year built: 2025
Details
- Builder name: K. Hovnanian Homes
Utilities & green energy
- Water: Water District
Green energy
- Green verification: HERS Index Score
- Energy efficient items: Attic Vents, Thermostat, HVAC>13 SEER
Community & HOA
Community
- Security: Prewired for Alarm System
- Subdivision: Kirby Landing
HOA
- Has HOA: Yes
- Amenities included: Dog Park
- HOA fee: $1,200 annually
Location
- Region: Houston
Financial & listing details
- Price per square foot: $169/sqft
- Date on market: 6/19/2025
- Listing terms: Cash,Conventional,FHA,VA Loan
- Ownership: Full Ownership
- Road surface type: Concrete, Curbs
About the community
Explore unique single-family homes at Kirby Landing in Houston, TX. Beyond the welcoming gated entrance, this tight-knit community offers new construction floorplans with up to 4 bedrooms, 3.5 baths, and a 2-car garage. A centralized green space is the perfect place to gather with neighbors and make lasting memories. Take advantage of a short commute to the Texas Medical Center and downtown Houston.
Each home at Kirby Landing is a testament to craftsmanship and quality. From the moment you walk in, you'll be captivated by the spacious open floor plans, flooded with natural light. The elegant interiors feature high ceilings and designer finishes, creating a warm and inviting atmosphere for everyday living and entertaining. Offered By: K. Hovnanian of Houston II, L.L.C.
Source: K. Hovnanian Companies, LLC

