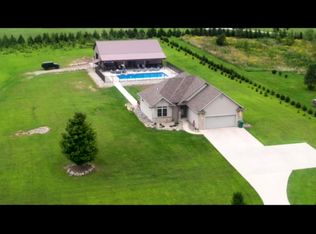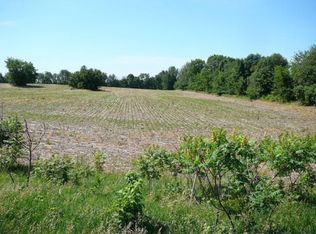Sold
$648,500
20160 Us Highway 12, Edwardsburg, MI 49112
4beds
2,977sqft
Single Family Residence
Built in 2007
5.22 Acres Lot
$688,200 Zestimate®
$218/sqft
$3,273 Estimated rent
Home value
$688,200
Estimated sales range
Not available
$3,273/mo
Zestimate® history
Loading...
Owner options
Explore your selling options
What's special
Here is a beautiful custom built home in Edwardsburg schools, that sits on 5.22 acres & has an additional heated 54X32, 4 stall garage complete with a hang out space as well as a car lift. The 2 car attached garage has access to the basement or main floor laundry room. When you walk into the house you will find an open kitchen that looks into the vaulted ceiling living room with a 2 story brick fireplace. Or if you prefer, host outside with a large entertaining patio off kitchen. The main level also includes a formal dining room & master bedroom with large master bathroom, complete with tub, double sinks, shower, & walk in closet. Upstairs you will find 2 bedrooms & bath. Downstairs has a room setup for a first class theater, bar and kitchenette areas & a separate bonus room.
Zillow last checked: 8 hours ago
Listing updated: September 16, 2024 at 11:23pm
Listed by:
Dallan Troyer 574-538-9631,
Century 21 Affiliated
Bought with:
Out of Area Agent
Out of Area Office
Paul DeLano, 650 237 5486
Source: MichRIC,MLS#: 24041682
Facts & features
Interior
Bedrooms & bathrooms
- Bedrooms: 4
- Bathrooms: 3
- Full bathrooms: 2
- 1/2 bathrooms: 1
- Main level bedrooms: 1
Dining room
- Description: Formal
- Level: Main
- Area: 132
- Dimensions: 11.00 x 12.00
Heating
- Forced Air
Cooling
- Attic Fan, Central Air
Appliances
- Included: Humidifier, Dishwasher, Disposal, Dryer, Microwave, Oven, Range, Refrigerator, Washer, Water Softener Owned
- Laundry: Main Level
Features
- Ceiling Fan(s), LP Tank Rented, Eat-in Kitchen
- Flooring: Ceramic Tile
- Windows: Low-Emissivity Windows, Screens, Window Treatments
- Basement: Full
- Number of fireplaces: 2
- Fireplace features: Living Room
Interior area
- Total structure area: 1,977
- Total interior livable area: 2,977 sqft
- Finished area below ground: 1,000
Property
Parking
- Total spaces: 2
- Parking features: Detached, Attached, Garage Door Opener
- Garage spaces: 2
Features
- Stories: 2
Lot
- Size: 5.22 Acres
- Features: Level
Details
- Parcel number: 1406001732135
Construction
Type & style
- Home type: SingleFamily
- Architectural style: Other
- Property subtype: Single Family Residence
Materials
- Brick
- Roof: Composition
Condition
- New construction: No
- Year built: 2007
Utilities & green energy
- Gas: LP Tank Rented
- Sewer: Septic Tank
- Water: Well
- Utilities for property: Phone Available, Phone Connected
Community & neighborhood
Location
- Region: Edwardsburg
Other
Other facts
- Listing terms: Cash,FHA,VA Loan,USDA Loan,MSHDA,Conventional
- Road surface type: Paved
Price history
| Date | Event | Price |
|---|---|---|
| 9/9/2024 | Sold | $648,500$218/sqft |
Source: | ||
| 8/12/2024 | Pending sale | $648,500$218/sqft |
Source: | ||
| 8/10/2024 | Listed for sale | $648,500+102.7%$218/sqft |
Source: | ||
| 3/4/2016 | Sold | $320,000-4.5%$107/sqft |
Source: Public Record | ||
| 8/8/2015 | Price change | $334,999-4%$113/sqft |
Source: Anderson Realty, LLC #15018158 | ||
Public tax history
| Year | Property taxes | Tax assessment |
|---|---|---|
| 2024 | $8,739 +85.4% | $325,600 +26.5% |
| 2023 | $4,715 | $257,300 +4.2% |
| 2022 | -- | $246,900 -1% |
Find assessor info on the county website
Neighborhood: 49112
Nearby schools
GreatSchools rating
- 7/10Eagle Lake Elementary SchoolGrades: PK,2-3Distance: 3.9 mi
- 7/10Edwardsburg Middle SchoolGrades: 6-8Distance: 6.9 mi
- 9/10Edwardsburg High SchoolGrades: 9-12Distance: 6.9 mi

Get pre-qualified for a loan
At Zillow Home Loans, we can pre-qualify you in as little as 5 minutes with no impact to your credit score.An equal housing lender. NMLS #10287.
Sell for more on Zillow
Get a free Zillow Showcase℠ listing and you could sell for .
$688,200
2% more+ $13,764
With Zillow Showcase(estimated)
$701,964
