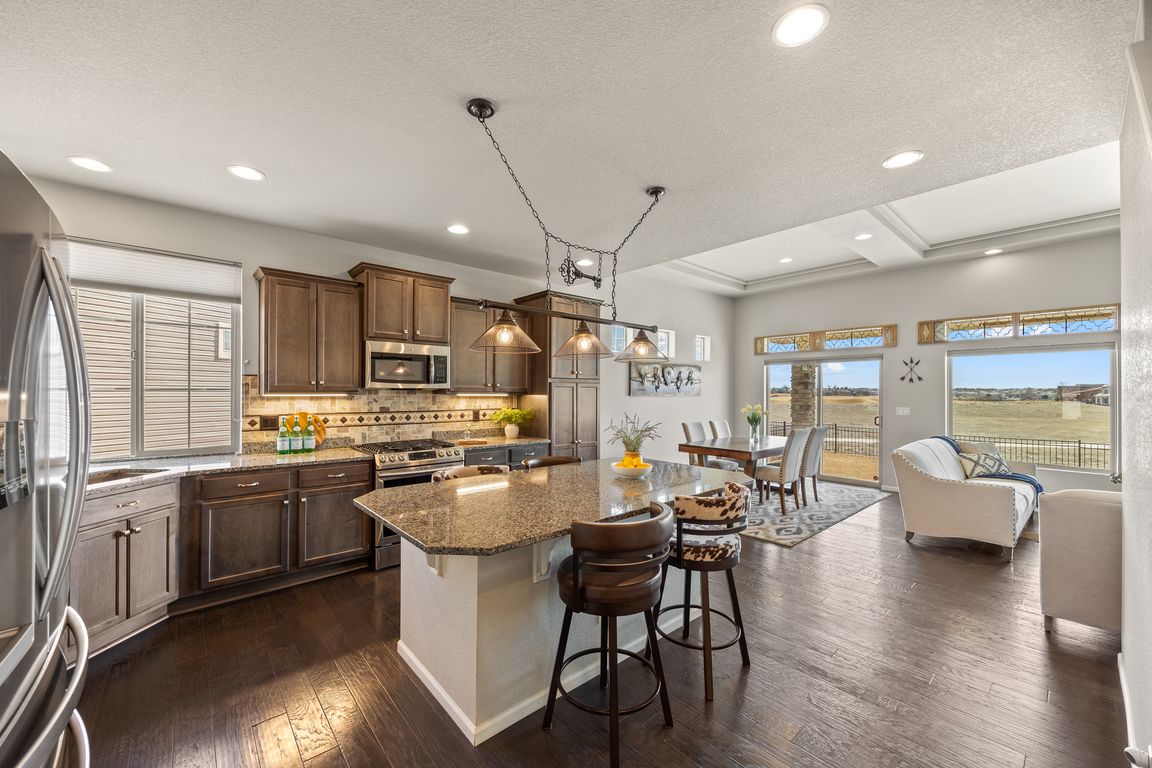
For sale
$729,000
3beds
3,260sqft
20162 E 53rd Place, Denver, CO 80249
3beds
3,260sqft
Single family residence
Built in 2017
7,514 sqft
3 Attached garage spaces
$224 price/sqft
What's special
Situated in a peaceful, well-maintained 55+ community, this beautiful home offers a lifestyle of relaxation and connection. Residents enjoy exclusive access to two clubhouses with a wealth of amenities, the Community Lodge features social spaces, an exercise facility, and pickleball courts, while the Community Clubhouse offers additional fitness facilities, pools, and ...
- 176 days
- on Zillow |
- 333 |
- 7 |
Source: REcolorado,MLS#: 2585943
Travel times
Kitchen
Family Room
Primary Bedroom
Zillow last checked: 7 hours ago
Listing updated: August 05, 2025 at 07:38pm
Listed by:
Jeff VanDerhule 303-667-2563 jeffv@kentwood.com,
Kentwood Real Estate City Properties
Source: REcolorado,MLS#: 2585943
Facts & features
Interior
Bedrooms & bathrooms
- Bedrooms: 3
- Bathrooms: 3
- Full bathrooms: 1
- 3/4 bathrooms: 2
- Main level bathrooms: 2
- Main level bedrooms: 2
Bedroom
- Description: Upgraded Plush Carpeting, West Facing, New Windows, Large Walk-In Closet
- Level: Main
- Area: 187.53 Square Feet
- Dimensions: 13.3 x 14.1
Bedroom
- Description: Secondary Primary Suite, Hardwood Flooring, Walk-In Closet
- Level: Main
- Area: 152.4 Square Feet
- Dimensions: 12.7 x 12
Bedroom
- Description: Large Upstairs Bedroom, Ensuite, Plush Carpeting, Large Walk-In Closet
- Level: Upper
- Area: 201.6 Square Feet
- Dimensions: 12 x 16.8
Bathroom
- Description: Large 3/4 Bathroom, Granite Countertops
- Level: Upper
- Area: 79 Square Feet
- Dimensions: 5 x 15.8
Bathroom
- Description: Large Full Bathroom, Granite Countertops Soaking Tub
- Level: Main
- Area: 56.88 Square Feet
- Dimensions: 7.11 x 8
Bathroom
- Description: Completely Remodeled, Tile Flooring, Quartz Countertops
- Level: Main
- Area: 82.08 Square Feet
- Dimensions: 9.01 x 9.11
Dining room
- Description: High Ceilings, Great Views, Opens To Kitchen
- Level: Main
- Area: 121.16 Square Feet
- Dimensions: 13.3 x 9.11
Kitchen
- Description: Open Concept, Stainless Appliances, Gas Range/Oven, Microwave, Granite Countertops
- Level: Main
- Area: 223.44 Square Feet
- Dimensions: 15.2 x 14.7
Laundry
- Description: Large Laundry Room, Built In Cabinetry, Counter Top With Utility Sink & Hand Sprayer
- Level: Main
- Area: 44.4 Square Feet
- Dimensions: 7.4 x 6
Living room
- Description: High Ceilings, Great Views, Functional
- Level: Main
- Area: 168.91 Square Feet
- Dimensions: 13.3 x 12.7
Loft
- Description: Wide Open Bonus Space - Great For Home Office, Home Gym, Pool Table
- Level: Main
- Area: 351.75 Square Feet
- Dimensions: 17.5 x 20.1
Heating
- Forced Air
Cooling
- Central Air
Appliances
- Included: Convection Oven, Dishwasher, Disposal, Dryer, Gas Water Heater, Humidifier, Microwave, Range, Range Hood, Refrigerator, Washer, Water Softener
Features
- Ceiling Fan(s), Granite Counters, Kitchen Island, Quartz Counters, Radon Mitigation System
- Flooring: Carpet, Tile, Vinyl, Wood
- Windows: Double Pane Windows, Window Treatments
- Basement: Full,Unfinished
Interior area
- Total structure area: 3,260
- Total interior livable area: 3,260 sqft
- Finished area above ground: 2,139
- Finished area below ground: 0
Video & virtual tour
Property
Parking
- Total spaces: 3
- Parking features: Dry Walled, Lighted, Oversized
- Attached garage spaces: 3
Features
- Levels: Two
- Stories: 2
- Patio & porch: Covered, Patio
- Exterior features: Garden, Gas Valve, Private Yard, Rain Gutters
- Fencing: Full
- Has view: Yes
- View description: Golf Course, Mountain(s)
Lot
- Size: 7,514 Square Feet
- Features: Irrigated, Landscaped, Level, On Golf Course, Sprinklers In Front, Sprinklers In Rear
Details
- Parcel number: 14337050
- Zoning: R-MU-20
- Special conditions: Standard
Construction
Type & style
- Home type: SingleFamily
- Architectural style: Traditional
- Property subtype: Single Family Residence
Materials
- Concrete, Frame, Vinyl Siding
- Foundation: Concrete Perimeter
- Roof: Composition
Condition
- Year built: 2017
Details
- Builder name: Oakwood Homes, LLC
Utilities & green energy
- Sewer: Public Sewer
- Water: Public
Green energy
- Energy efficient items: Appliances, Construction, Doors, HVAC, Insulation, Lighting, Thermostat, Water Heater, Windows
Community & HOA
Community
- Security: Carbon Monoxide Detector(s), Smoke Detector(s), Water Leak/Flood Alarm
- Senior community: Yes
- Subdivision: Green Valley Ranch
HOA
- Has HOA: No
Location
- Region: Denver
Financial & listing details
- Price per square foot: $224/sqft
- Tax assessed value: $632,400
- Annual tax amount: $7,000
- Date on market: 3/7/2025
- Listing terms: Cash,Conventional,FHA,VA Loan
- Exclusions: Seller's Personal Property
- Ownership: Individual