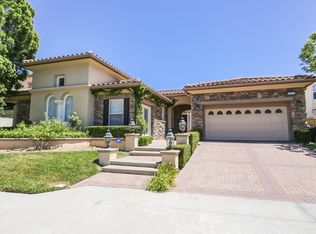Sold for $2,350,000 on 01/17/24
Listing Provided by:
Steven Hill DRE #02023251 310-999-3449,
Coldwell Banker - Studio City
Bought with: South State Real Estate Managment, Inc.
$2,350,000
20163 Via Cellini, Northridge, CA 91326
5beds
4,721sqft
Single Family Residence
Built in 2004
0.27 Acres Lot
$2,467,200 Zestimate®
$498/sqft
$11,999 Estimated rent
Home value
$2,467,200
$2.29M - $2.64M
$11,999/mo
Zestimate® history
Loading...
Owner options
Explore your selling options
What's special
Just in time for the holidays! This fully renovated Mediterranean stunner is located in the highly sought-after, guard-gated Renaissance Community. You’ll love all your new home has to offer. You'll be the envy of your friends with this European-style kitchen with quartz countertops, built-in GE Monogram and Kitchen-Aid appliances, and a dream primary suite you’ll never want to leave. This home has it all! 4,721 Sq Ft of living space on an 11,762 lot, featuring high ceilings, 5 bedrooms all with en-suites, high-end fixtures throughout, 2 marble fireplaces, hardwood and porcelain floors, and a resort-style backyard with a pool and spa are just some of what you’ll enjoy. You really must see this home in person to appreciate the thoughtful nature of its remodel. Conveniently located near top-rated schools PRCS and Sierra Canyon, a short distance to the 50-acre Porter Ranch park, hiking trails, 2 private tennis courts with pickleball conversion, and numerous green belts throughout the Renaissance community. The VINEYARDS shopping nearby includes AMC theaters, Whole Foods, and many restaurants, and easy access to the 118 freeway.
Zillow last checked: 8 hours ago
Listing updated: January 17, 2024 at 12:25pm
Listing Provided by:
Steven Hill DRE #02023251 310-999-3449,
Coldwell Banker - Studio City
Bought with:
Kenneth Jacobi, DRE #00797202
South State Real Estate Managment, Inc.
Source: CRMLS,MLS#: BB23221486 Originating MLS: California Regional MLS
Originating MLS: California Regional MLS
Facts & features
Interior
Bedrooms & bathrooms
- Bedrooms: 5
- Bathrooms: 6
- Full bathrooms: 6
- Main level bathrooms: 2
- Main level bedrooms: 2
Heating
- Central
Cooling
- Central Air, Dual
Appliances
- Included: 6 Burner Stove, Double Oven, Dishwasher, Gas Cooktop, Refrigerator, Range Hood, Water To Refrigerator
- Laundry: Washer Hookup, Gas Dryer Hookup, Inside, Laundry Room
Features
- Breakfast Bar, Built-in Features, Balcony, Ceiling Fan(s), Crown Molding, Separate/Formal Dining Room, Eat-in Kitchen, High Ceilings, Living Room Deck Attached, Open Floorplan, Unfurnished, Bedroom on Main Level, Dressing Area, Entrance Foyer, Primary Suite, Walk-In Closet(s)
- Flooring: Wood
- Has fireplace: Yes
- Fireplace features: Family Room
- Common walls with other units/homes: No Common Walls
Interior area
- Total interior livable area: 4,721 sqft
Property
Parking
- Total spaces: 9
- Parking features: Direct Access, Driveway Level, Garage Faces Front, Garage
- Attached garage spaces: 3
- Carport spaces: 3
- Covered spaces: 6
- Uncovered spaces: 3
Features
- Levels: Two
- Stories: 2
- Entry location: 1
- Patio & porch: Rear Porch, Patio
- Has private pool: Yes
- Pool features: In Ground, Private
- Has spa: Yes
- Spa features: In Ground, Private
- Fencing: Block,Masonry,Wrought Iron
- Has view: Yes
- View description: Mountain(s)
Lot
- Size: 0.27 Acres
- Features: Sprinklers Timer
Details
- Parcel number: 2701039022
- Zoning: LARE11
- Special conditions: Standard
Construction
Type & style
- Home type: SingleFamily
- Architectural style: Mediterranean
- Property subtype: Single Family Residence
Materials
- Stone, Stucco, Copper Plumbing
- Foundation: Slab
- Roof: Clay
Condition
- Updated/Remodeled,Turnkey
- New construction: No
- Year built: 2004
Utilities & green energy
- Sewer: Public Sewer
- Water: Public
Community & neighborhood
Security
- Security features: Carbon Monoxide Detector(s), Fire Detection System, Security Gate, Gated with Guard, Gated Community, Gated with Attendant, 24 Hour Security, Smoke Detector(s)
Community
- Community features: Curbs, Park, Storm Drain(s), Street Lights, Sidewalks, Gated
Location
- Region: Northridge
HOA & financial
HOA
- Has HOA: Yes
- HOA fee: $295 monthly
- Amenities included: Controlled Access, Picnic Area, Guard, Security, Tennis Court(s)
- Association name: Renaissance
- Association phone: 818-907-6622
- Second HOA fee: $45 monthly
Other
Other facts
- Listing terms: Cash,Conventional
Price history
| Date | Event | Price |
|---|---|---|
| 7/1/2025 | Listing removed | $3,500,000$741/sqft |
Source: | ||
| 2/20/2025 | Listed for sale | $3,500,000+48.9%$741/sqft |
Source: | ||
| 1/17/2024 | Sold | $2,350,000-4.1%$498/sqft |
Source: | ||
| 1/5/2024 | Pending sale | $2,450,000$519/sqft |
Source: | ||
| 12/8/2023 | Listed for sale | $2,450,000+57.6%$519/sqft |
Source: | ||
Public tax history
| Year | Property taxes | Tax assessment |
|---|---|---|
| 2025 | $29,161 +44% | $2,397,000 +46.8% |
| 2024 | $20,246 +17.6% | $1,633,000 +18.2% |
| 2023 | $17,222 +4.8% | $1,381,270 +2% |
Find assessor info on the county website
Neighborhood: Porter Ranch
Nearby schools
GreatSchools rating
- 8/10Porter Ranch Community SchoolGrades: K-8Distance: 0.5 mi
- 6/10Chatsworth Charter High SchoolGrades: 9-12Distance: 2.9 mi
Get a cash offer in 3 minutes
Find out how much your home could sell for in as little as 3 minutes with a no-obligation cash offer.
Estimated market value
$2,467,200
Get a cash offer in 3 minutes
Find out how much your home could sell for in as little as 3 minutes with a no-obligation cash offer.
Estimated market value
$2,467,200
