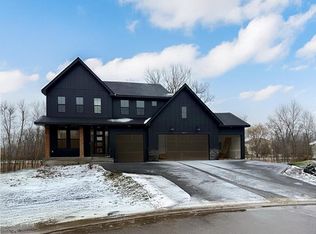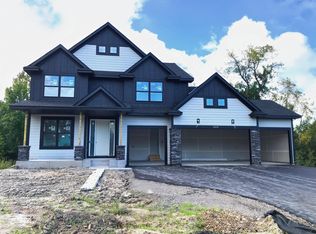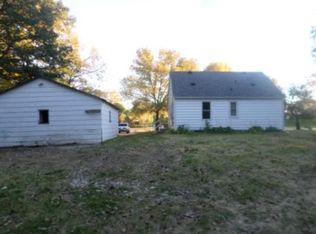Closed
$1,070,000
20165 63rd Ave, Hamel, MN 55340
6beds
4,263sqft
Single Family Residence
Built in 2024
0.39 Acres Lot
$1,095,700 Zestimate®
$251/sqft
$5,616 Estimated rent
Home value
$1,095,700
$1.01M - $1.19M
$5,616/mo
Zestimate® history
Loading...
Owner options
Explore your selling options
What's special
Welcome home to The Carmel, located on a beautiful cul-de-sac homesite with mature trees surrounding. The brand new Carmel plan home boasts 6 bedrooms, 5 baths, a Sun lit 4-season porch that boasts views of the spacious backyard with mature trees surrounding, a finished Look out basement that features a recreation room for entertaining, a 6th bedroom, 5th bathroom, wet bar rough in, & a 4 car garage that is insulated! The main level is bright and open with the kitchen, family and dining room all seamlessly flowing together! There is a bed and bath on the main level for guests or use as an office. The luxurious primary bedroom offers a beautiful private bath with a huge tiled shower and separate tub, and a spacious walk in closet. The upper level also boasts a loft that overlooks the foyer, 3 secondary bedrooms with attached bathrooms, and a spacious laundry room. Tavera is full of beautiful greenery and wonderful walking paths! Located in the highly sought after Wayzata School District! Ask about our Preferred Lender incentives! November Close date.
Zillow last checked: 8 hours ago
Listing updated: February 03, 2025 at 02:20pm
Listed by:
Alan D Dvorak 612-558-3397,
Lennar Sales Corp
Bought with:
Patty A Morris
Coldwell Banker Realty
Source: NorthstarMLS as distributed by MLS GRID,MLS#: 6620639
Facts & features
Interior
Bedrooms & bathrooms
- Bedrooms: 6
- Bathrooms: 5
- Full bathrooms: 4
- 3/4 bathrooms: 1
Bedroom 1
- Level: Upper
- Area: 256 Square Feet
- Dimensions: 16x16
Bedroom 2
- Level: Upper
- Area: 121 Square Feet
- Dimensions: 11x11
Bedroom 3
- Level: Upper
- Area: 130 Square Feet
- Dimensions: 10x13
Bedroom 4
- Level: Upper
- Area: 130 Square Feet
- Dimensions: 10x13
Bedroom 5
- Level: Main
- Area: 110 Square Feet
- Dimensions: 10x11
Bedroom 6
- Level: Basement
- Area: 132 Square Feet
- Dimensions: 11x12
Dining room
- Level: Main
- Area: 104 Square Feet
- Dimensions: 13x8
Family room
- Level: Main
- Area: 272 Square Feet
- Dimensions: 17x16
Other
- Level: Main
- Area: 168 Square Feet
- Dimensions: 12x14
Kitchen
- Level: Main
- Area: 208 Square Feet
- Dimensions: 13x16
Recreation room
- Level: Basement
- Area: 255 Square Feet
- Dimensions: 17x15
Heating
- Forced Air
Cooling
- Central Air
Appliances
- Included: Air-To-Air Exchanger, Dishwasher, Disposal, Double Oven, Exhaust Fan, Humidifier, Microwave, Refrigerator, Tankless Water Heater, Wall Oven
Features
- Basement: Daylight,Finished,Sump Pump
- Number of fireplaces: 1
- Fireplace features: Gas, Living Room
Interior area
- Total structure area: 4,263
- Total interior livable area: 4,263 sqft
- Finished area above ground: 3,115
- Finished area below ground: 1,148
Property
Parking
- Total spaces: 4
- Parking features: Attached, Asphalt, Garage Door Opener
- Attached garage spaces: 4
- Has uncovered spaces: Yes
Accessibility
- Accessibility features: None
Features
- Levels: Two
- Stories: 2
Lot
- Size: 0.39 Acres
- Features: Sod Included in Price
Details
- Foundation area: 1491
- Parcel number: 3511923430014
- Zoning description: Residential-Single Family
Construction
Type & style
- Home type: SingleFamily
- Property subtype: Single Family Residence
Materials
- Brick/Stone, Vinyl Siding
Condition
- Age of Property: 1
- New construction: Yes
- Year built: 2024
Details
- Builder name: LENNAR
Utilities & green energy
- Electric: 200+ Amp Service
- Gas: Natural Gas
- Sewer: City Sewer/Connected
- Water: City Water/Connected
Community & neighborhood
Location
- Region: Hamel
- Subdivision: Tavera
HOA & financial
HOA
- Has HOA: Yes
- HOA fee: $122 quarterly
- Services included: Professional Mgmt, Trash
- Association name: Associa
- Association phone: 763-746-1188
Other
Other facts
- Available date: 11/01/2024
Price history
| Date | Event | Price |
|---|---|---|
| 12/31/2024 | Sold | $1,070,000-3.9%$251/sqft |
Source: | ||
| 10/21/2024 | Pending sale | $1,113,435+2.2%$261/sqft |
Source: | ||
| 10/7/2024 | Listing removed | $1,089,990$256/sqft |
Source: | ||
| 9/17/2024 | Price change | $1,089,990-2.1%$256/sqft |
Source: | ||
| 8/31/2024 | Price change | $1,113,435+0.3%$261/sqft |
Source: | ||
Public tax history
Tax history is unavailable.
Neighborhood: 55340
Nearby schools
GreatSchools rating
- 9/10North Woods Elementary SchoolGrades: PK-5Distance: 1.7 mi
- 8/10Wayzata Central Middle SchoolGrades: 6-8Distance: 6.7 mi
- 10/10Wayzata High SchoolGrades: 9-12Distance: 2.4 mi
Get a cash offer in 3 minutes
Find out how much your home could sell for in as little as 3 minutes with a no-obligation cash offer.
Estimated market value
$1,095,700
Get a cash offer in 3 minutes
Find out how much your home could sell for in as little as 3 minutes with a no-obligation cash offer.
Estimated market value
$1,095,700


