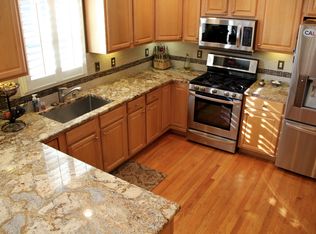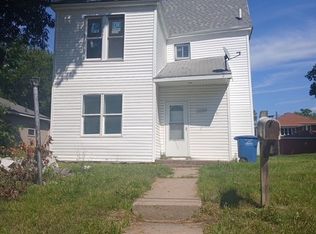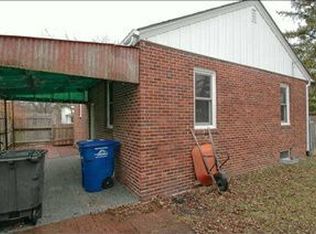Double lot! Great investment opportunity here! Large property nestled in beautiful, historic River Bend neighborhood with enormous park like fenced yard! Alley access to at least 6 parking spaces. This home will not disappoint if you enjoy large, light filled rooms! The first floor features a nice entry hall w/ lots of closet space, a spacious formal living room, wonderful area adjacent to the stairwell loaded w/ classic charm, along w/ arched doorway into kitchen which has amazing cabinet & counter space! Enter the formal dining room w/hardwood flrs from the kitchen or living room. You'll also be happy to find a butlers pantry off kitchen as well as a main level bath! Upstairs features 4 bedrooms, along w/ another bath & 2nd flr laundry! In addition you'll find an incredible finished 3rd story attic space!
This property is off market, which means it's not currently listed for sale or rent on Zillow. This may be different from what's available on other websites or public sources.



