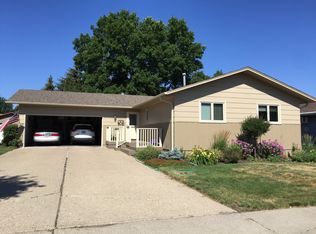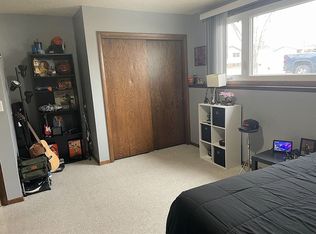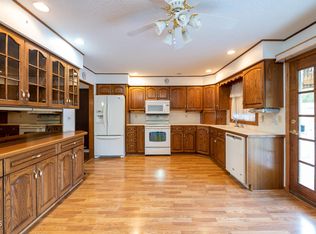Sold on 08/19/25
Price Unknown
2017/2019 Harmon Ave, Bismarck, ND 58501
6beds
3,800sqft
Duplex
Built in 1974
-- sqft lot
$374,000 Zestimate®
$--/sqft
$1,561 Estimated rent
Home value
$374,000
$344,000 - $408,000
$1,561/mo
Zestimate® history
Loading...
Owner options
Explore your selling options
What's special
Location Location Location! Check out this well maintained side by side duplex. You will appreciate this property and all it has to offer. New Shingled Roof May 2025. Freshly painted, newer carpet, and new flooring. Each side of this duplex feature nice size kitchen/dining areas, spacious living room areas with great natural lighting, 2 bedrooms and a full bath on the main level. The lower levels have another bedroom, bathroom, wide open rec/family room, and a large laundry/storage area. The attached garages provide more than just shelter for vehicles but also space to work. Hard to find such a well maintained investment property. Don't wait call a Realtor today you will not be disappointed.
Zillow last checked: 8 hours ago
Listing updated: August 19, 2025 at 11:07am
Listed by:
CHRIS MORRIS 701-471-3631,
CENTURY 21 Morrison Realty
Bought with:
SHIRLEY VOSS, 6641
CENTURY 21 Morrison Realty
Source: Great North MLS,MLS#: 4019506
Facts & features
Interior
Bedrooms & bathrooms
- Bedrooms: 6
- Bathrooms: 4
- Full bathrooms: 2
- 3/4 bathrooms: 2
Other
- Level: Basement
Other
- Level: Basement
Bedroom 1
- Level: Main
Bedroom 1
- Level: Main
Bedroom 2
- Level: Main
Bedroom 2
- Level: Main
Bathroom 1
- Description: Full
- Level: Main
Bathroom 1
- Description: Full
- Level: Main
Bathroom 2
- Description: 3/4
- Level: Basement
Bathroom 2
- Description: 3/4
- Level: Basement
Dining room
- Level: Main
Dining room
- Level: Main
Family room
- Level: Basement
Family room
- Level: Basement
Kitchen
- Level: Main
Kitchen
- Level: Main
Laundry
- Level: Basement
Living room
- Level: Main
Living room
- Level: Main
Heating
- Forced Air, Natural Gas
Cooling
- Central Air
Appliances
- Included: Dishwasher, Disposal, Dryer, Range, Range Hood, Refrigerator, Washer
Features
- Main Floor Bedroom
- Flooring: Vinyl, Carpet, Laminate
- Windows: Window Treatments
- Basement: Finished,Full
- Has fireplace: No
Interior area
- Total structure area: 3,800
- Total interior livable area: 3,800 sqft
- Finished area above ground: 1,900
- Finished area below ground: 1,900
Property
Parking
- Total spaces: 2
- Parking features: Insulated, Paved, Double Driveway, Attached
- Attached garage spaces: 2
Features
- Exterior features: Rain Gutters
- Fencing: None
Lot
- Size: 8,276 sqft
- Dimensions: 62.5 x 65
- Features: Corner Lot, Lot - Owned, Rectangular Lot
Details
- Parcel number: 0533014001
Construction
Type & style
- Home type: MultiFamily
- Property subtype: Duplex
- Attached to another structure: Yes
Materials
- Brick, Steel Siding
- Foundation: Concrete Perimeter
- Roof: Shingle
Condition
- New construction: No
- Year built: 1974
Utilities & green energy
- Sewer: Public Sewer
- Water: Public
- Utilities for property: Sewer Connected, Natural Gas Connected, Water Connected, Electricity Connected
Community & neighborhood
Location
- Region: Bismarck
Other
Other facts
- Listing terms: VA Loan,Cash,Conventional,FHA,No Seller Finance
- Road surface type: Paved
Price history
| Date | Event | Price |
|---|---|---|
| 8/19/2025 | Sold | -- |
Source: Great North MLS #4019506 | ||
| 7/11/2025 | Pending sale | $399,900$105/sqft |
Source: Great North MLS #4019506 | ||
| 6/6/2025 | Price change | $399,900-10.1%$105/sqft |
Source: Great North MLS #4019506 | ||
| 5/16/2025 | Listed for sale | $444,900-1.1%$117/sqft |
Source: Great North MLS #4019506 | ||
| 5/13/2025 | Listing removed | $450,000$118/sqft |
Source: Great North MLS #4017943 | ||
Public tax history
Tax history is unavailable.
Neighborhood: 58501
Nearby schools
GreatSchools rating
- 5/10Pioneer Elementary SchoolGrades: K-5Distance: 0.5 mi
- 5/10Simle Middle SchoolGrades: 6-8Distance: 0.3 mi
- 5/10Legacy High SchoolGrades: 9-12Distance: 2 mi


