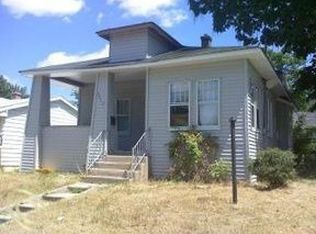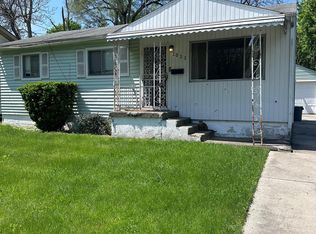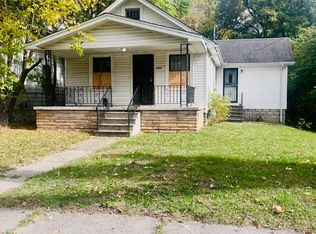Sold for $20,000 on 08/11/25
$20,000
2017 Aitken Ave, Flint, MI 48503
2beds
1,561sqft
Single Family Residence
Built in 1924
10,454.4 Square Feet Lot
$-- Zestimate®
$13/sqft
$1,192 Estimated rent
Home value
Not available
Estimated sales range
Not available
$1,192/mo
Zestimate® history
Loading...
Owner options
Explore your selling options
What's special
Large ranch home featuring 2 bedrooms and 1.5 baths! Sitting on a nice size lot in a quiet neighborhood, property offers lots of mature trees and privacy. Plenty of space for the family to grow. Large kitchen with eating area - features plenty of cabinets and counter space. The basement is unfinished - great for storage or finish for more family space! There is also a 2 car attached garage!
Zillow last checked: 8 hours ago
Listing updated: August 12, 2025 at 02:02am
Listed by:
Ryan P McFarlane 248-419-2466,
McFarlane Group Real Estate LLC
Bought with:
Michaela Martin, 6501425046
RE/MAX Real Estate Professionals
Source: Realcomp II,MLS#: 20251010853
Facts & features
Interior
Bedrooms & bathrooms
- Bedrooms: 2
- Bathrooms: 2
- Full bathrooms: 1
- 1/2 bathrooms: 1
Primary bedroom
- Level: Entry
- Dimensions: 12 X 10
Bedroom
- Level: Second
- Dimensions: 12 X 14
Other
- Level: Entry
- Dimensions: 6 X 8
Other
- Level: Entry
- Dimensions: 6 X 5
Family room
- Level: Entry
- Dimensions: 12 X 14
Kitchen
- Level: Entry
- Dimensions: 12 X 16
Living room
- Level: Entry
- Dimensions: 12 X 14
Heating
- Baseboard, Hot Water, Natural Gas
Features
- Basement: Unfinished
- Has fireplace: Yes
- Fireplace features: Living Room
Interior area
- Total interior livable area: 1,561 sqft
- Finished area above ground: 1,561
Property
Parking
- Total spaces: 2
- Parking features: Two Car Garage, Attached
- Attached garage spaces: 2
Features
- Levels: One and One Half
- Stories: 1
- Entry location: GroundLevelwSteps
- Pool features: None
Lot
- Size: 10,454 sqft
- Dimensions: 100 x 105
Details
- Parcel number: 4117378006
- Special conditions: Real Estate Owned,Short Sale No
Construction
Type & style
- Home type: SingleFamily
- Architectural style: Other
- Property subtype: Single Family Residence
Materials
- Aluminum Siding, Brick
- Foundation: Basement, Block
Condition
- New construction: No
- Year built: 1924
Utilities & green energy
- Sewer: Public Sewer
- Water: Public
Community & neighborhood
Location
- Region: Flint
- Subdivision: LUCY-MASON-HOWARD
Other
Other facts
- Listing agreement: Exclusive Right To Sell
- Listing terms: Cash
Price history
| Date | Event | Price |
|---|---|---|
| 8/11/2025 | Sold | $20,000$13/sqft |
Source: | ||
| 4/10/2020 | Listing removed | -- |
Source: Auction.com | ||
| 3/20/2020 | Listed for sale | -- |
Source: Auction.com | ||
| 12/19/2019 | Listing removed | -- |
Source: Auction.com | ||
| 12/14/2019 | Listed for sale | -- |
Source: Auction.com | ||
Public tax history
| Year | Property taxes | Tax assessment |
|---|---|---|
| 2024 | $1,031 | $25,400 +16.5% |
| 2023 | -- | $21,800 +14.7% |
| 2022 | -- | $19,000 +12.4% |
Find assessor info on the county website
Neighborhood: South Parks
Nearby schools
GreatSchools rating
- 5/10Freeman SchoolGrades: PK-6Distance: 1.3 mi
- 2/10Holmes STEM Middle School AcademyGrades: PK,6-8Distance: 5.4 mi
- 3/10Southwestern AcademyGrades: 9-12Distance: 1.6 mi


