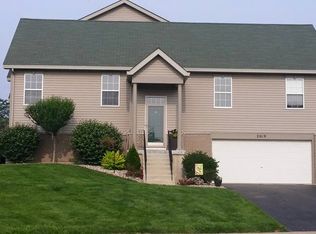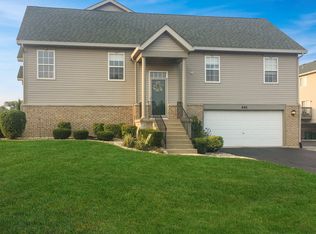Closed
$266,000
2017 Austrian Pine St, Lockport, IL 60441
2beds
1,658sqft
Townhouse, Single Family Residence
Built in 2003
1,472.75 Square Feet Lot
$279,100 Zestimate®
$160/sqft
$-- Estimated rent
Home value
$279,100
$262,000 - $296,000
Not available
Zestimate® history
Loading...
Owner options
Explore your selling options
What's special
Check out this Memorial Day Special!! This Awesome 2 Huge bedrooms & 2.5 bath townhome. Great open floor plan..Updated Flooring , Gas Fireplace, Oak kitchen cabinets, all kitchen appliances included along with washer & dryer. Huge Master Bedroom & bath with separate shower, walk in closet. Sliding door in dining room leads to 5' X 18' deck. Finished Walk out basement with custom built wet bar. Laundry facilities in lower level. Updates Include Roof in 2021, Asphalt in 2022, Faux Wood Flooring in 2022, Fireplace cleaned 2024. Plus Reverse Osmosis for drinking water and water softener..water comes from Lockport. This is a MUST SEE this weekend!! Minutes from I355 & I 80. Great place to call home.. Make you appointment Today!! This one won't last long!
Zillow last checked: 8 hours ago
Listing updated: August 14, 2024 at 06:38am
Listing courtesy of:
Michael Giliano 630-816-1363,
Compass,
Mitchell Giliano,
Compass
Bought with:
Patricia Wdowka
A.R.E. Partners Inc.
Source: MRED as distributed by MLS GRID,MLS#: 12063988
Facts & features
Interior
Bedrooms & bathrooms
- Bedrooms: 2
- Bathrooms: 3
- Full bathrooms: 2
- 1/2 bathrooms: 1
Primary bedroom
- Features: Flooring (Carpet), Bathroom (Full)
- Level: Second
- Area: 216 Square Feet
- Dimensions: 18X12
Bedroom 2
- Features: Flooring (Carpet)
- Level: Second
- Area: 221 Square Feet
- Dimensions: 17X13
Dining room
- Features: Flooring (Sustainable)
- Level: Main
- Area: 130 Square Feet
- Dimensions: 10X13
Family room
- Features: Flooring (Ceramic Tile)
- Level: Basement
- Area: 195 Square Feet
- Dimensions: 15X13
Foyer
- Features: Flooring (Sustainable)
- Level: Main
- Area: 28 Square Feet
- Dimensions: 07X04
Kitchen
- Features: Kitchen (Eating Area-Breakfast Bar), Flooring (Sustainable)
- Level: Main
- Area: 132 Square Feet
- Dimensions: 11X12
Laundry
- Features: Flooring (Ceramic Tile)
- Level: Basement
- Area: 25 Square Feet
- Dimensions: 05X05
Living room
- Features: Flooring (Sustainable)
- Level: Main
- Area: 299 Square Feet
- Dimensions: 13X23
Walk in closet
- Features: Flooring (Carpet)
- Level: Second
- Area: 32 Square Feet
- Dimensions: 08X04
Heating
- Natural Gas, Forced Air
Cooling
- Central Air
Appliances
- Included: Range, Microwave, Dishwasher, Refrigerator, Washer, Dryer
- Laundry: Washer Hookup, Gas Dryer Hookup, In Unit
Features
- Wet Bar, Storage, Open Floorplan
- Windows: Screens
- Basement: Finished,Exterior Entry,Walk-Out Access
- Number of fireplaces: 1
- Fireplace features: Attached Fireplace Doors/Screen, Gas Log, Living Room
Interior area
- Total structure area: 1,658
- Total interior livable area: 1,658 sqft
Property
Parking
- Total spaces: 2
- Parking features: Asphalt, Garage Door Opener, On Site, Garage Owned, Attached, Garage
- Attached garage spaces: 2
- Has uncovered spaces: Yes
Accessibility
- Accessibility features: No Disability Access
Features
- Patio & porch: Deck
Lot
- Size: 1,472 sqft
- Dimensions: 21.5 X 68.5
- Features: Landscaped
Details
- Parcel number: 1104262110500000
- Special conditions: None
- Other equipment: Water-Softener Owned, Ceiling Fan(s)
Construction
Type & style
- Home type: Townhouse
- Property subtype: Townhouse, Single Family Residence
Materials
- Vinyl Siding
- Foundation: Concrete Perimeter
- Roof: Asphalt
Condition
- New construction: No
- Year built: 2003
Details
- Builder model: TOWNHOME
Utilities & green energy
- Electric: Circuit Breakers
- Sewer: Storm Sewer
- Water: Public
Community & neighborhood
Security
- Security features: Carbon Monoxide Detector(s)
Location
- Region: Lockport
- Subdivision: Pine Valley
HOA & financial
HOA
- Has HOA: Yes
- HOA fee: $160 monthly
- Services included: Insurance, Exterior Maintenance, Lawn Care, Scavenger, Snow Removal
Other
Other facts
- Listing terms: Conventional
- Ownership: Fee Simple w/ HO Assn.
Price history
| Date | Event | Price |
|---|---|---|
| 6/25/2024 | Sold | $266,000+2.7%$160/sqft |
Source: | ||
| 5/28/2024 | Contingent | $259,000$156/sqft |
Source: | ||
| 5/23/2024 | Listed for sale | $259,000$156/sqft |
Source: | ||
Public tax history
Tax history is unavailable.
Neighborhood: 60441
Nearby schools
GreatSchools rating
- 4/10Taft Grade SchoolGrades: PK-8Distance: 0.5 mi
- 9/10Lockport Township High School EastGrades: 9-12Distance: 1.4 mi
Schools provided by the listing agent
- Elementary: Taft Grade School
- Middle: Taft Grade School
- High: Lockport Township High School
- District: 90
Source: MRED as distributed by MLS GRID. This data may not be complete. We recommend contacting the local school district to confirm school assignments for this home.

Get pre-qualified for a loan
At Zillow Home Loans, we can pre-qualify you in as little as 5 minutes with no impact to your credit score.An equal housing lender. NMLS #10287.
Sell for more on Zillow
Get a free Zillow Showcase℠ listing and you could sell for .
$279,100
2% more+ $5,582
With Zillow Showcase(estimated)
$284,682
