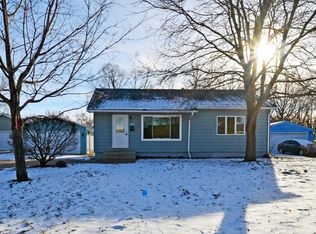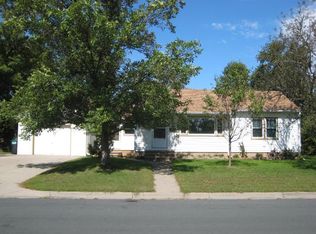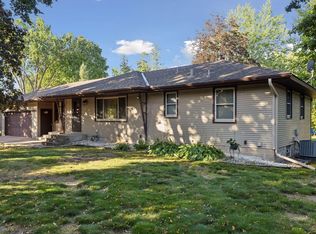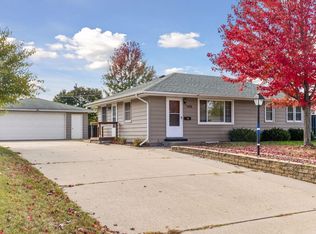Welcome to this beautifully updated home filled with natural light and charm. The main level showcases stunning LVP flooring and a modern, neutral palette. The kitchen features quartz countertops, stainless steel appliances, abundant cabinetry, and a walk-in pantry. Enjoy meals in the bright dining area with a large picture window, or relax in the spacious lower-level family room- ideal for movie nights or entertaining. Step through sliding glass doors to a fully fenced yard with an expansive deck perfect for gatherings. Additional garage-adjacent space offers options for a workshop or hangout. Conveniently located near highways, schools, shops, and parks!
Active
$330,000
2017 Brookview Dr, Brooklyn Center, MN 55430
3beds
2,275sqft
Est.:
Single Family Residence
Built in 1953
8,712 Square Feet Lot
$328,000 Zestimate®
$145/sqft
$-- HOA
What's special
- 58 days |
- 370 |
- 28 |
Likely to sell faster than
Zillow last checked: 8 hours ago
Listing updated: November 06, 2025 at 06:00pm
Listed by:
Brittany Jo Schwieger 605-868-3931,
eXp Realty
Source: NorthstarMLS as distributed by MLS GRID,MLS#: 6800509
Tour with a local agent
Facts & features
Interior
Bedrooms & bathrooms
- Bedrooms: 3
- Bathrooms: 2
- Full bathrooms: 1
- 1/2 bathrooms: 1
Rooms
- Room types: Dining Room, Kitchen, Pantry (Walk-In), Bedroom 1, Bedroom 2, Bedroom 3, Family Room, Utility Room
Bedroom 1
- Level: Main
- Area: 132 Square Feet
- Dimensions: 12x11
Bedroom 2
- Level: Main
- Area: 110 Square Feet
- Dimensions: 11x10
Bedroom 3
- Level: Main
- Area: 80 Square Feet
- Dimensions: 10x8
Dining room
- Level: Main
- Area: 180 Square Feet
- Dimensions: 15x12
Family room
- Level: Lower
- Area: 476 Square Feet
- Dimensions: 34x14
Kitchen
- Level: Main
- Area: 216 Square Feet
- Dimensions: 18x12
Other
- Level: Main
- Area: 44 Square Feet
- Dimensions: 11x4
Utility room
- Level: Lower
- Area: 143 Square Feet
- Dimensions: 13x11
Heating
- Forced Air
Cooling
- Central Air
Appliances
- Included: Cooktop, Dishwasher, Disposal, Dryer, Gas Water Heater, Microwave, Range, Refrigerator, Washer
Features
- Basement: Finished,Full
- Has fireplace: No
Interior area
- Total structure area: 2,275
- Total interior livable area: 2,275 sqft
- Finished area above ground: 1,300
- Finished area below ground: 832
Video & virtual tour
Property
Parking
- Total spaces: 2
- Parking features: Detached, Concrete, Garage Door Opener
- Garage spaces: 2
- Has uncovered spaces: Yes
- Details: Garage Dimensions (37x24)
Accessibility
- Accessibility features: None
Features
- Levels: One
- Stories: 1
- Patio & porch: Patio
- Pool features: None
- Fencing: Chain Link,Full
Lot
- Size: 8,712 Square Feet
- Dimensions: 75 x 110 x 76 x 120
- Features: Near Public Transit, Wooded
Details
- Additional structures: Studio
- Foundation area: 1300
- Parcel number: 0211821420054
- Zoning description: Residential-Multi-Family
Construction
Type & style
- Home type: SingleFamily
- Property subtype: Single Family Residence
Materials
- Fiber Board, Other
- Roof: Rolled/Hot Mop
Condition
- Age of Property: 72
- New construction: No
- Year built: 1953
Utilities & green energy
- Electric: Circuit Breakers, Power Company: Xcel Energy
- Gas: Natural Gas
- Sewer: City Sewer/Connected
- Water: City Water/Connected
Community & HOA
Community
- Subdivision: Rydens 1st Add
HOA
- Has HOA: No
Location
- Region: Brooklyn Center
Financial & listing details
- Price per square foot: $145/sqft
- Tax assessed value: $309,900
- Annual tax amount: $4,845
- Date on market: 10/15/2025
- Cumulative days on market: 30 days
- Road surface type: Paved
Estimated market value
$328,000
$312,000 - $344,000
$2,356/mo
Price history
Price history
| Date | Event | Price |
|---|---|---|
| 10/17/2025 | Listed for sale | $330,000+6.5%$145/sqft |
Source: | ||
| 7/19/2023 | Sold | $310,000+6.9%$136/sqft |
Source: | ||
| 6/20/2023 | Pending sale | $290,000$127/sqft |
Source: | ||
| 6/16/2023 | Listed for sale | $290,000+34.9%$127/sqft |
Source: | ||
| 6/2/2023 | Sold | $215,000+1.2%$95/sqft |
Source: Public Record Report a problem | ||
Public tax history
Public tax history
| Year | Property taxes | Tax assessment |
|---|---|---|
| 2025 | $4,845 +32.2% | $309,900 +4.9% |
| 2024 | $3,666 -5.7% | $295,400 +19.5% |
| 2023 | $3,886 +11.4% | $247,200 -10.8% |
Find assessor info on the county website
BuyAbility℠ payment
Est. payment
$2,031/mo
Principal & interest
$1604
Property taxes
$311
Home insurance
$116
Climate risks
Neighborhood: 55430
Nearby schools
GreatSchools rating
- 1/10Earle Brown Elementary SchoolGrades: PK-5Distance: 0.5 mi
- 1/10Brooklyn Center Middle SchoolGrades: 6-8Distance: 1.2 mi
- 2/10Brooklyn Center SecondaryGrades: 9-12Distance: 1.2 mi
- Loading
- Loading







