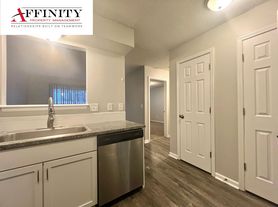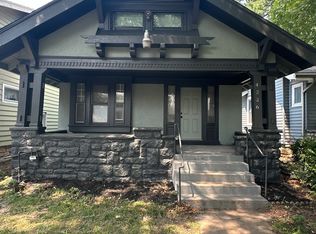2017 E 83rd Terrace, Kansas City, MO 64132
Beautifully remodeled 1955 ranch with walkout basement on a quiet street in the Center School District that is move-in ready! This 3-bed 2-full-bath home blends classic charm with modern updates, featuring brand-new windows throughout, a completely redesigned kitchen with new cabinets, and fully renovated bathrooms. There is also a non-conforming 4th room. Gleaming hardwood and stylish tile floors run through the main level, offering durability and elegance. Enjoy outdoor living on the oversized deck that overlooks the adjacent Center District grade school A
A??A?A?? perfect for families or anyone looking for peace and privacy. The spacious walkout basement is unfinished and ready for your personal touch.
Updated pictures coming Friday, September 26th.
Please note that all residents are responsible for lawn care and snow removal. The application fee is $60 per adult. All residents are enrolled in the Resident Benefits Package, which includes liability insurance, HVAC air filter delivery (for applicable properties), move-in concierge service, making utility connection and home service setup a breeze during move-in, and much more! More details are available upon application.
House for rent
$1,695/mo
2017 E 83rd Ter, Kansas City, MO 64132
3beds
1,536sqft
Price may not include required fees and charges.
Single family residence
Available now
Cats, dogs OK
-- A/C
-- Laundry
-- Parking
-- Heating
What's special
Spacious walkout basementQuiet streetModern updatesClassic charmFully renovated bathroomsCompletely redesigned kitchenBrand-new windows
- 14 days |
- -- |
- -- |
Travel times
Renting now? Get $1,000 closer to owning
Unlock a $400 renter bonus, plus up to a $600 savings match when you open a Foyer+ account.
Offers by Foyer; terms for both apply. Details on landing page.
Facts & features
Interior
Bedrooms & bathrooms
- Bedrooms: 3
- Bathrooms: 2
- Full bathrooms: 2
Appliances
- Included: Dishwasher
Interior area
- Total interior livable area: 1,536 sqft
Property
Parking
- Details: Contact manager
Details
- Parcel number: 48110100600000000
Construction
Type & style
- Home type: SingleFamily
- Property subtype: Single Family Residence
Community & HOA
Location
- Region: Kansas City
Financial & listing details
- Lease term: 1 Year
Price history
| Date | Event | Price |
|---|---|---|
| 10/3/2025 | Price change | $1,695-2.9%$1/sqft |
Source: Zillow Rentals | ||
| 10/1/2025 | Listing removed | $189,000$123/sqft |
Source: | ||
| 9/25/2025 | Listed for rent | $1,745$1/sqft |
Source: Zillow Rentals | ||
| 7/7/2025 | Listed for sale | $189,000$123/sqft |
Source: | ||

