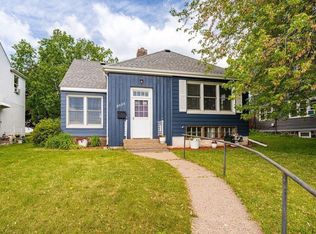Sold for $340,000 on 10/02/24
$340,000
2017 E 8th St, Duluth, MN 55812
4beds
1,992sqft
Single Family Residence
Built in 1940
6,969.6 Square Feet Lot
$362,400 Zestimate®
$171/sqft
$2,576 Estimated rent
Home value
$362,400
$312,000 - $420,000
$2,576/mo
Zestimate® history
Loading...
Owner options
Explore your selling options
What's special
Batter up! This home is a home run! Located across from the Central Little League fields, this traditional style home features a main floor bedroom and bath, formal dining room with gorgeous hardwood floors, a spacious living room, foyer entry and an updated kitchen. Upstairs you will find 3 more bedrooms, a full bath and a step out deck. The basement has room for crafts, storage, recreation and a sauna! In addition to the 2 car garage there is also additional paved parking for 3 more vehicles. Don't miss the walk up attic, newer boiler, 200 amp electric panel, new front stairs, and there is a current City of Duluth rental license (home has not been used as a rental but could be!). Don't let someone else steal home before you! Book your showing today!
Zillow last checked: 8 hours ago
Listing updated: September 08, 2025 at 04:25pm
Listed by:
Karen Pagel Guerndt 218-348-7377,
Real Estate Services
Bought with:
Marta Swierc, MN 40596997 | WI 90380-94
RE/MAX Results
Source: Lake Superior Area Realtors,MLS#: 6115592
Facts & features
Interior
Bedrooms & bathrooms
- Bedrooms: 4
- Bathrooms: 3
- Full bathrooms: 1
- 3/4 bathrooms: 2
- Main level bedrooms: 1
Bedroom
- Level: Main
- Area: 165 Square Feet
- Dimensions: 12.5 x 13.2
Bedroom
- Level: Second
- Area: 203.75 Square Feet
- Dimensions: 12.5 x 16.3
Bedroom
- Level: Second
- Area: 167.2 Square Feet
- Dimensions: 9.5 x 17.6
Bedroom
- Level: Second
- Area: 93.93 Square Feet
- Dimensions: 9.3 x 10.1
Dining room
- Level: Main
- Area: 146.32 Square Feet
- Dimensions: 11.8 x 12.4
Kitchen
- Level: Main
- Area: 127.4 Square Feet
- Dimensions: 9.1 x 14
Living room
- Level: Main
- Area: 237.39 Square Feet
- Dimensions: 12.3 x 19.3
Rec room
- Level: Basement
- Area: 200.85 Square Feet
- Dimensions: 10.3 x 19.5
Sauna
- Level: Basement
- Area: 58.1 Square Feet
- Dimensions: 7 x 8.3
Storage
- Level: Basement
- Area: 156.21 Square Feet
- Dimensions: 12.7 x 12.3
Workshop
- Level: Basement
- Area: 126 Square Feet
- Dimensions: 12 x 10.5
Heating
- Boiler, Natural Gas
Cooling
- Window Unit(s)
Appliances
- Included: Water Heater-Gas, Dishwasher, Disposal, Dryer, Freezer, Microwave, Range, Refrigerator, Washer
- Laundry: Dryer Hook-Ups, Washer Hookup
Features
- Sauna
- Flooring: Hardwood Floors
- Windows: Vinyl Windows, Wood Frames
- Basement: Full,Family/Rec Room,Utility Room,Washer Hook-Ups,Dryer Hook-Ups
- Attic: Walk-In
- Has fireplace: No
Interior area
- Total interior livable area: 1,992 sqft
- Finished area above ground: 1,792
- Finished area below ground: 200
Property
Parking
- Total spaces: 2
- Parking features: Asphalt, Detached
- Garage spaces: 2
Lot
- Size: 6,969 sqft
- Dimensions: 50 x 140
- Features: Level
Details
- Parcel number: 010138002760
Construction
Type & style
- Home type: SingleFamily
- Architectural style: Traditional
- Property subtype: Single Family Residence
Materials
- Steel Siding, Frame/Wood
- Foundation: Concrete Perimeter
- Roof: Asphalt Shingle
Condition
- Previously Owned
- Year built: 1940
Utilities & green energy
- Electric: Minnesota Power
- Sewer: Public Sewer
- Water: Public
Community & neighborhood
Location
- Region: Duluth
Other
Other facts
- Listing terms: Cash,Conventional,FHA,MHFA/WHEDA,VA Loan
Price history
| Date | Event | Price |
|---|---|---|
| 10/2/2024 | Sold | $340,000+4.6%$171/sqft |
Source: | ||
| 8/20/2024 | Pending sale | $324,900$163/sqft |
Source: | ||
| 8/17/2024 | Listed for sale | $324,900$163/sqft |
Source: | ||
Public tax history
| Year | Property taxes | Tax assessment |
|---|---|---|
| 2024 | $4,168 +0.1% | $338,700 +11.7% |
| 2023 | $4,164 +9.3% | $303,200 +5.5% |
| 2022 | $3,808 +13.7% | $287,300 +17.7% |
Find assessor info on the county website
Neighborhood: Chester Park/UMD
Nearby schools
GreatSchools rating
- 8/10Congdon Park Elementary SchoolGrades: K-5Distance: 1.2 mi
- 7/10Ordean East Middle SchoolGrades: 6-8Distance: 0.9 mi
- 10/10East Senior High SchoolGrades: 9-12Distance: 2 mi

Get pre-qualified for a loan
At Zillow Home Loans, we can pre-qualify you in as little as 5 minutes with no impact to your credit score.An equal housing lender. NMLS #10287.
Sell for more on Zillow
Get a free Zillow Showcase℠ listing and you could sell for .
$362,400
2% more+ $7,248
With Zillow Showcase(estimated)
$369,648