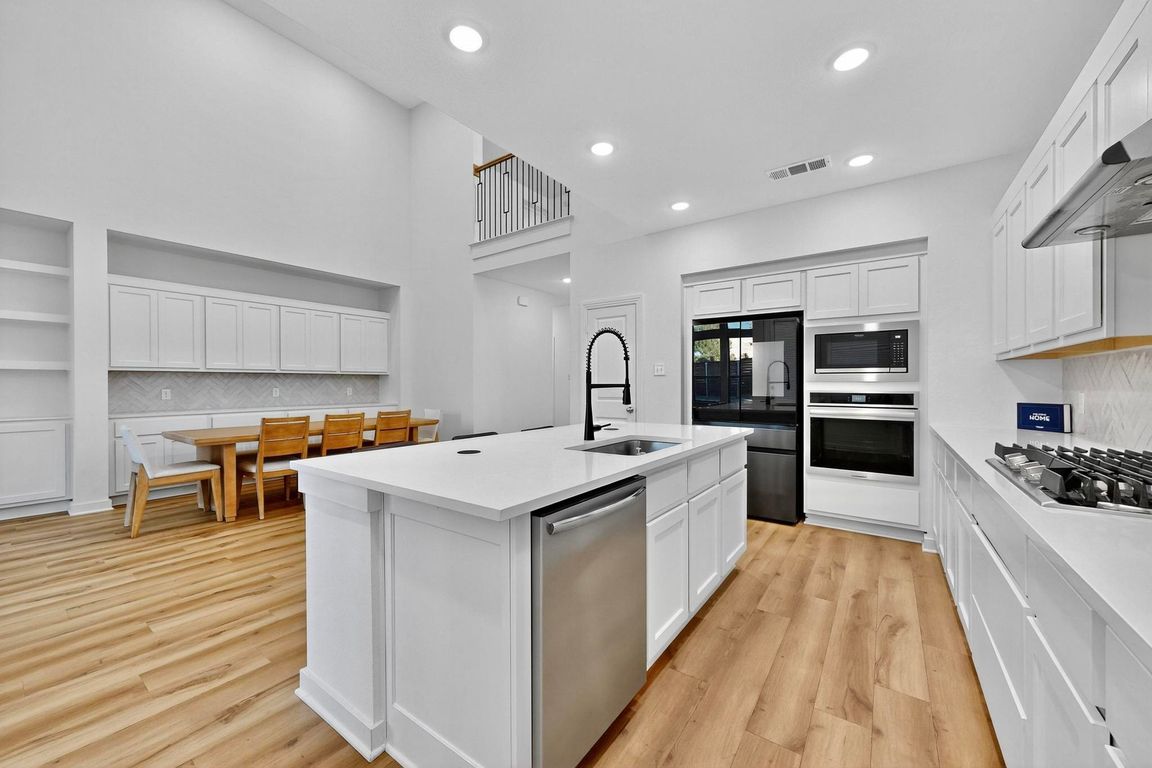Open: Sun 11am-1pm

For sale
$460,000
4beds
2,814sqft
2017 Fall Creek Cv, Mesquite, TX 75181
4beds
2,814sqft
Single family residence
Built in 2023
6,098 sqft
2 Attached garage spaces
$163 price/sqft
$600 semi-annually HOA fee
What's special
Stylish central fireplaceSport courtsWide open floor planScenic yardAbundant natural lightLvp flooringMiles of scenic trails
Located just 25 minutes from Dallas in the amenity-rich Solterra community zoned to Mesquite ISD! Residents enjoy access to miles of scenic trails, parks, playgrounds, resort-style pools, sport courts, co-working spaces, a fitness facility, 25-acre stocked fishing lake +MORE! Lookout Treehouse Park is also nestled within the community—a truly unique & ...
- 1 day |
- 167 |
- 11 |
Source: NTREIS,MLS#: 21102792
Travel times
Living Room
Kitchen
Primary Suite
Dining Area
Flex Space
Backyard
Community
Zillow last checked: 8 hours ago
Listing updated: November 06, 2025 at 09:49am
Listed by:
Matt Templeton 0680490 214-549-7645,
Keller Williams Urban Dallas 214-234-8000,
Matt Fercher 0814596 214-549-7645,
Keller Williams Urban Dallas
Source: NTREIS,MLS#: 21102792
Facts & features
Interior
Bedrooms & bathrooms
- Bedrooms: 4
- Bathrooms: 3
- Full bathrooms: 3
Primary bedroom
- Features: En Suite Bathroom, Walk-In Closet(s)
- Level: First
- Dimensions: 13 x 14
Bedroom
- Features: Walk-In Closet(s)
- Level: First
- Dimensions: 12 x 10
Bedroom
- Features: En Suite Bathroom, Split Bedrooms
- Level: Second
- Dimensions: 11 x 12
Bedroom
- Features: En Suite Bathroom, Split Bedrooms
- Level: Second
- Dimensions: 11 x 12
Primary bathroom
- Features: Built-in Features, Dual Sinks, Double Vanity, En Suite Bathroom, Granite Counters, Hollywood Bath, Separate Shower
- Level: First
- Dimensions: 13 x 10
Dining room
- Level: First
- Dimensions: 15 x 12
Family room
- Level: Second
- Dimensions: 20 x 14
Other
- Features: Built-in Features, Garden Tub/Roman Tub
- Level: First
- Dimensions: 9 x 8
Other
- Features: Built-in Features, En Suite Bathroom, Garden Tub/Roman Tub, Jack and Jill Bath
- Level: Second
- Dimensions: 8 x 10
Kitchen
- Features: Breakfast Bar, Built-in Features, Granite Counters, Kitchen Island, Pantry
- Level: First
- Dimensions: 17 x 12
Laundry
- Features: Built-in Features
- Level: First
- Dimensions: 7 x 8
Living room
- Features: Ceiling Fan(s), Fireplace
- Level: First
- Dimensions: 15 x 12
Storage room
- Level: First
- Dimensions: 12 x 7
Heating
- Central, Natural Gas
Cooling
- Central Air, Ceiling Fan(s), Electric
Appliances
- Included: Dishwasher, Electric Oven, Disposal, Gas Range, Ice Maker, Microwave, Refrigerator, Tankless Water Heater, Vented Exhaust Fan
- Laundry: Washer Hookup, Electric Dryer Hookup, Laundry in Utility Room
Features
- Built-in Features, Decorative/Designer Lighting Fixtures, Eat-in Kitchen, Granite Counters, High Speed Internet, Kitchen Island, Loft, Open Floorplan, Pantry, Cable TV, Vaulted Ceiling(s), Walk-In Closet(s)
- Flooring: Luxury Vinyl Plank, Tile
- Windows: Window Coverings
- Has basement: No
- Number of fireplaces: 1
- Fireplace features: Insert, Living Room
Interior area
- Total interior livable area: 2,814 sqft
Property
Parking
- Total spaces: 2
- Parking features: Direct Access, Enclosed, Garage Faces Front, Garage, Garage Door Opener, Private
- Attached garage spaces: 2
Features
- Levels: Two
- Stories: 2
- Patio & porch: Front Porch, Patio, Covered
- Exterior features: Garden, Lighting, Private Entrance, Private Yard, Rain Gutters
- Pool features: None, Community
- Fencing: Back Yard,Gate,Privacy,Wood
Lot
- Size: 6,098.4 Square Feet
- Features: Interior Lot, Landscaped, Subdivision
Details
- Parcel number: 381945500R0050000
Construction
Type & style
- Home type: SingleFamily
- Architectural style: Craftsman,Traditional,Detached
- Property subtype: Single Family Residence
Materials
- Brick
- Foundation: Slab
- Roof: Composition
Condition
- Year built: 2023
Utilities & green energy
- Sewer: Public Sewer
- Water: Public
- Utilities for property: Natural Gas Available, Sewer Available, Separate Meters, Underground Utilities, Water Available, Cable Available
Community & HOA
Community
- Features: Clubhouse, Fitness Center, Fishing, Lake, Playground, Park, Pickleball, Pool, Trails/Paths, Curbs, Sidewalks
- Subdivision: Solterra Ph 1c
HOA
- Has HOA: Yes
- Services included: All Facilities, Maintenance Grounds
- HOA fee: $600 semi-annually
- HOA name: CCMC-Solterra
- HOA phone: 888-257-1388
Location
- Region: Mesquite
Financial & listing details
- Price per square foot: $163/sqft
- Annual tax amount: $7,666
- Date on market: 11/6/2025
- Listing terms: Cash,Conventional,FHA,VA Loan
- Exclusions: Negotiable items: dining table, kitchen barstools, ping pong table, mounted TV, fridge, washer & dryer convey with strong offer.