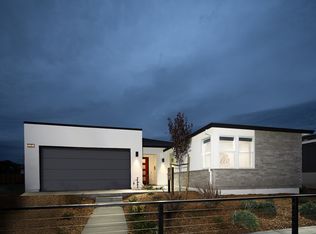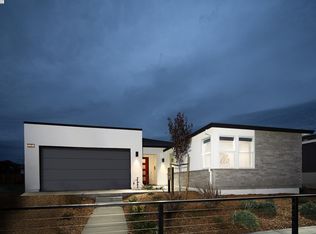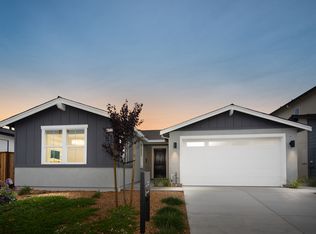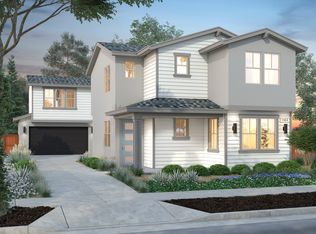Our largest floor plan features two-story design with four full bedrooms in the main home and a detached ADU (Accessory Dwelling Unit) above the two-car garages. Plan 4 is available in 9 different color schemes and 3 distinct exterior elevation styles - Desert Contemporary, Modern Farmhouse, or Modern Ranch. Standard finishes include LVP hardwood floors, stainless steel GE appliances, stained beechwood cabinets, granite kitchen counters, Moen chrome fixtures, and much more. Homeowners can also customize their new homes by selecting from thousands of builder and designer upgrades! Please get in touch to learn more!
This property is off market, which means it's not currently listed for sale or rent on Zillow. This may be different from what's available on other websites or public sources.



