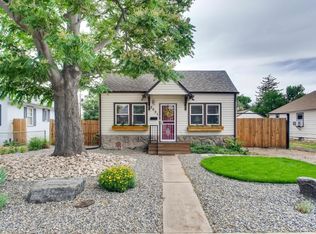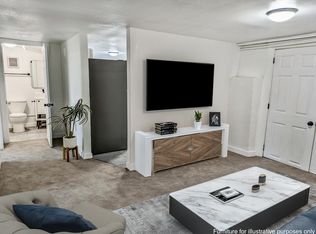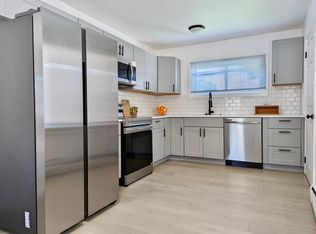Sold for $545,000 on 03/21/24
$545,000
2017 Geneva Street, Aurora, CO 80010
3beds
1,791sqft
Single Family Residence
Built in 1929
6,350 Square Feet Lot
$506,300 Zestimate®
$304/sqft
$2,880 Estimated rent
Home value
$506,300
$481,000 - $532,000
$2,880/mo
Zestimate® history
Loading...
Owner options
Explore your selling options
What's special
This charming bungalow is not one to miss being centrally and conveniently located near Stanley Marketplace, Central Park, Anschutz Medial Campus, UC Health and Downtown Denver. The home is private on the lot with both front and back yard fencing, a rare offering. Inside you will find an open living room featuring contemporary paneling, new interior paint, a home office nook and large windows. The dining room is open to the living room allowing for comfortable space to both dine and entertain. The updated kitchen boasts both stainless steel appliances and brick accents; and is open to the informal living room on the back of the house. This space looks out towards the back yard and is a bonus room perfect for casual living, an added office, playroom or den. Two main-floor bedrooms share a full bath while the upper level hosts a third bedroom and flex space. Downstairs, a fully finished basement provides a rec room complete with a built-in mini-bar complete w/ modern tile and a wine cooler. A beautifully finished ¾ bath with a glass-enclosed shower and modern floating sink finishes this space. Mature trees and shrubs envelop a large backyard w/ a patio. There is a one-car garage and two additional off-street parking spaces on the concrete drive accessed on the south side of the home.
Zillow last checked: 8 hours ago
Listing updated: October 01, 2024 at 10:57am
Listed by:
Grace Sullivan and Bob Brown Team 720-635-5434 brownresidential@milehimodern.com,
Milehimodern
Bought with:
Jessica Abegg, 100071827
Keller Williams Realty Urban Elite
Source: REcolorado,MLS#: 7832789
Facts & features
Interior
Bedrooms & bathrooms
- Bedrooms: 3
- Bathrooms: 2
- Full bathrooms: 1
- 3/4 bathrooms: 1
- Main level bathrooms: 1
- Main level bedrooms: 2
Primary bedroom
- Description: Main-Floor Primary Bedroom With New Flooring.
- Level: Main
Bedroom
- Description: Main-Floor Secondary Bedroom With Hardwood Floors.
- Level: Main
Bedroom
- Description: Second-Level Loft With Flex Area. Room For A Queen Bed And Two Side Tables.
- Level: Upper
Bathroom
- Description: Full Main-Level Bathroom, Accessed By Both Bedrooms
- Level: Main
Bathroom
- Description: Finished With Beautiful Tile, Glass Shower, Rain Shower Head, And Modern Floating Sink.
- Level: Basement
Dining room
- Description: Open To The Living Room A Great Space For Dining And Entertaining.
- Level: Main
Family room
- Description: Additional Family Room Off The Back Of The Kitchen. Fantastic Access To The Back Yard. Could Be Used As Informal Living Space, A Home Office, Den Or Playroom.
- Level: Main
Great room
- Description: Fantastic Basement Space For Added Living. Built-In Mini Bar Area Finished With Modern Tile And A Built In Mini Wine Cooler.
- Level: Basement
Kitchen
- Description: Updated Kitchen To Include Stainless Steel Appliances And Open To The Back Family Room.
- Level: Main
Laundry
- Description: Washer/Dryer + Shelving
- Level: Basement
Living room
- Description: Built In Shelving Creating A Perfect Nook For A Desk, Complete With Modern Paneling And New Interior Paint.
- Level: Main
Heating
- Forced Air
Cooling
- Central Air
Appliances
- Included: Dishwasher, Disposal, Microwave, Oven, Range, Refrigerator, Wine Cooler
- Laundry: In Unit
Features
- Built-in Features, Ceiling Fan(s), Quartz Counters
- Flooring: Carpet, Wood
- Windows: Window Coverings
- Basement: Finished,Full
Interior area
- Total structure area: 1,791
- Total interior livable area: 1,791 sqft
- Finished area above ground: 1,294
- Finished area below ground: 497
Property
Parking
- Total spaces: 3
- Parking features: Garage
- Garage spaces: 1
- Details: Off Street Spaces: 2
Features
- Levels: Two
- Stories: 2
- Patio & porch: Covered, Front Porch, Patio
- Exterior features: Private Yard, Rain Gutters
- Fencing: Full
Lot
- Size: 6,350 sqft
- Features: Landscaped, Level, Near Public Transit
- Residential vegetation: Mixed, Xeriscaping
Details
- Parcel number: R0094421
- Zoning: OA-R-1
- Special conditions: Standard
Construction
Type & style
- Home type: SingleFamily
- Architectural style: Bungalow
- Property subtype: Single Family Residence
Materials
- Brick, Frame, Wood Siding
- Roof: Composition
Condition
- Updated/Remodeled
- Year built: 1929
Utilities & green energy
- Sewer: Public Sewer
- Water: Public
- Utilities for property: Electricity Connected, Internet Access (Wired), Natural Gas Connected, Phone Available
Community & neighborhood
Security
- Security features: Carbon Monoxide Detector(s), Smoke Detector(s)
Location
- Region: Aurora
- Subdivision: New England Heights
Other
Other facts
- Listing terms: Cash,Conventional,Other
- Ownership: Individual
- Road surface type: Paved
Price history
| Date | Event | Price |
|---|---|---|
| 3/21/2024 | Sold | $545,000-0.9%$304/sqft |
Source: | ||
| 2/25/2024 | Pending sale | $550,000$307/sqft |
Source: | ||
| 2/14/2024 | Listed for sale | $550,000+9.1%$307/sqft |
Source: | ||
| 3/10/2023 | Sold | $504,000+36.2%$281/sqft |
Source: | ||
| 1/9/2021 | Listing removed | -- |
Source: Zillow Rental Manager | ||
Public tax history
| Year | Property taxes | Tax assessment |
|---|---|---|
| 2025 | $2,773 -1.6% | $26,560 -12% |
| 2024 | $2,817 +10.3% | $30,170 |
| 2023 | $2,553 -4.1% | $30,170 +34.3% |
Find assessor info on the county website
Neighborhood: North Aurora
Nearby schools
GreatSchools rating
- 4/10Aurora Central High SchoolGrades: PK-12Distance: 1.4 mi
- 4/10North Middle School Health Sciences And TechnologyGrades: 6-8Distance: 1.1 mi
- 5/10Rocky Mountain Prep - Fletcher CampusGrades: PK-5Distance: 0.4 mi
Schools provided by the listing agent
- Elementary: Fletcher
- Middle: North
- High: Aurora Central
- District: Adams-Arapahoe 28J
Source: REcolorado. This data may not be complete. We recommend contacting the local school district to confirm school assignments for this home.
Get a cash offer in 3 minutes
Find out how much your home could sell for in as little as 3 minutes with a no-obligation cash offer.
Estimated market value
$506,300
Get a cash offer in 3 minutes
Find out how much your home could sell for in as little as 3 minutes with a no-obligation cash offer.
Estimated market value
$506,300


