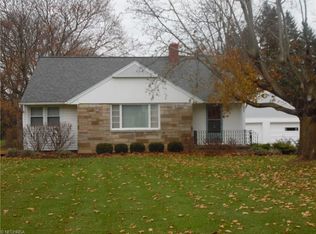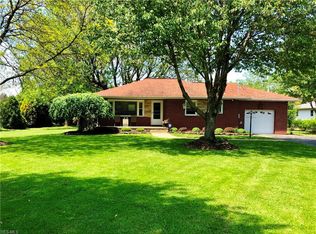Sold for $250,000
$250,000
2017 Goshen Rd, Salem, OH 44460
3beds
1,448sqft
Single Family Residence
Built in 1956
0.59 Acres Lot
$262,300 Zestimate®
$173/sqft
$1,524 Estimated rent
Home value
$262,300
$170,000 - $404,000
$1,524/mo
Zestimate® history
Loading...
Owner options
Explore your selling options
What's special
Peaceful Country Living! Discover the charm of country living with the convenience of town just down the road! This well-kept 3-bedroom ranch offers the perfect blend of comfort, space, and functionality on the outskirts of town. The heart of the home is the beautifully updated kitchen, featuring ceramic tile flooring, a custom built-in table, tiled backsplash, corner sink, and a spacious pantry—perfect for daily living and entertaining. The open family room and dining area offer a cozy shared space for relaxing or hosting, while the separate formal living room adds extra versatility. Enjoy the fresh look of the updated half bath with new flooring, modern vanity, and stylish shiplap accents. The master bedroom features a double closet for ample storage, and the full bath includes a tub/shower combo. A full basement provides plenty of room to grow, complete with a workshop area, laundry space, and additional storage. Outside, a 2-car garage offers added convenience. New carpet, new furnace & C/A, Kinetico water system & more. Welcome Home!
Zillow last checked: 8 hours ago
Listing updated: July 08, 2025 at 09:56am
Listing Provided by:
Bobbi Seguin bseguin@tprsold.com330-332-1115,
Berkshire Hathaway HomeServices Stouffer Realty
Bought with:
Katherine M Oesch, 2002000562
Keller Williams Chervenic Rlty
Source: MLS Now,MLS#: 5128459 Originating MLS: Youngstown Columbiana Association of REALTORS
Originating MLS: Youngstown Columbiana Association of REALTORS
Facts & features
Interior
Bedrooms & bathrooms
- Bedrooms: 3
- Bathrooms: 2
- Full bathrooms: 1
- 1/2 bathrooms: 1
- Main level bathrooms: 2
- Main level bedrooms: 3
Primary bedroom
- Description: Flooring: Wood
- Level: First
Bedroom
- Description: Flooring: Wood
- Level: First
Bedroom
- Description: Flooring: Wood
- Level: First
Bathroom
- Description: Flooring: Luxury Vinyl Tile
- Level: First
Dining room
- Description: Flooring: Carpet
- Level: First
Family room
- Description: Flooring: Carpet
- Level: First
Kitchen
- Description: Flooring: Ceramic Tile
- Level: First
Living room
- Description: Flooring: Wood
- Level: First
Heating
- Baseboard, Electric, Forced Air, Gas
Cooling
- Central Air
Appliances
- Included: Dishwasher, Range, Refrigerator, Water Softener
Features
- Basement: Full,Sump Pump
- Has fireplace: No
Interior area
- Total structure area: 1,448
- Total interior livable area: 1,448 sqft
- Finished area above ground: 1,448
Property
Parking
- Total spaces: 2
- Parking features: Concrete, Driveway
- Garage spaces: 2
Features
- Levels: One
- Stories: 1
Lot
- Size: 0.59 Acres
Details
- Parcel number: 5002066000
Construction
Type & style
- Home type: SingleFamily
- Architectural style: Ranch
- Property subtype: Single Family Residence
Materials
- Vinyl Siding
- Roof: Shingle
Condition
- Year built: 1956
Utilities & green energy
- Sewer: Septic Tank
- Water: Well
Community & neighborhood
Location
- Region: Salem
- Subdivision: Kridler Add #1 Sec 25
Price history
| Date | Event | Price |
|---|---|---|
| 7/7/2025 | Pending sale | $250,000$173/sqft |
Source: | ||
| 7/3/2025 | Sold | $250,000$173/sqft |
Source: | ||
| 6/9/2025 | Contingent | $250,000$173/sqft |
Source: | ||
| 6/9/2025 | Price change | $250,000+4.2%$173/sqft |
Source: | ||
| 6/4/2025 | Listed for sale | $240,000$166/sqft |
Source: | ||
Public tax history
| Year | Property taxes | Tax assessment |
|---|---|---|
| 2024 | $1,749 -0.3% | $40,960 |
| 2023 | $1,754 +7.4% | $40,960 |
| 2022 | $1,633 +10.1% | $40,960 +18.6% |
Find assessor info on the county website
Neighborhood: 44460
Nearby schools
GreatSchools rating
- NABuckeye Elementary SchoolGrades: K-2Distance: 1.1 mi
- 4/10Salem Junior High SchoolGrades: 7-8Distance: 1.9 mi
- 6/10Salem High SchoolGrades: 9-12Distance: 1.9 mi
Schools provided by the listing agent
- District: Salem CSD - 1508
Source: MLS Now. This data may not be complete. We recommend contacting the local school district to confirm school assignments for this home.
Get pre-qualified for a loan
At Zillow Home Loans, we can pre-qualify you in as little as 5 minutes with no impact to your credit score.An equal housing lender. NMLS #10287.
Sell for more on Zillow
Get a Zillow Showcase℠ listing at no additional cost and you could sell for .
$262,300
2% more+$5,246
With Zillow Showcase(estimated)$267,546

