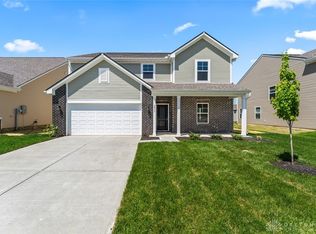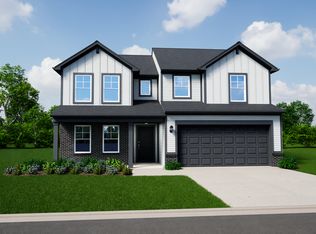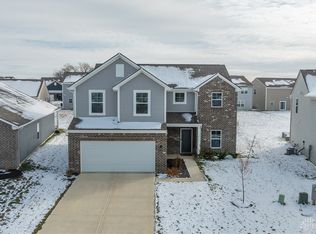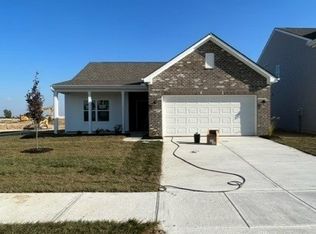Sold for $374,990
$374,990
2017 Ivy Rd, Clayton, OH 45315
4beds
--sqft
Single Family Residence
Built in 2025
6,240 Square Feet Lot
$377,900 Zestimate®
$--/sqft
$2,541 Estimated rent
Home value
$377,900
$344,000 - $416,000
$2,541/mo
Zestimate® history
Loading...
Owner options
Explore your selling options
What's special
This beautifully designed 4-bedroom, 3-bath Chestnut ranch offers the perfect blend of comfort, style, and functionality. The main level features an open-concept layout with a bright great room featuring a cozy fireplace, an added sunroom, and a seamless flow into the kitchen. Here, you’ll find 42" dark brown cabinetry, granite countertops, black finish appliances including a gas stove, and luxury vinyl plank flooring throughout.
The private master suite is located at the rear of the home, featuring a spa-like bathroom with a fully tiled gray shower and flooring, double vanity, and generous closet space. Two additional bedrooms and a shared full bath sit at the front, creating an ideal split-bedroom layout. Upstairs, a spacious bonus room awaits—complete with its own bedroom and full bathroom—perfect for guests, a home office, or a private retreat.
Step outside from the sunroom to enjoy a 16x12 concrete patio—perfect for entertaining or relaxing outdoors.
Zillow last checked: 8 hours ago
Listing updated: October 24, 2025 at 12:31pm
Listed by:
Ryan Del Monte (513)708-3000,
Keller Williams Seven Hills
Bought with:
David Maas, 2021001351
Plum Tree Realty
Source: DABR MLS,MLS#: 941106 Originating MLS: Dayton Area Board of REALTORS
Originating MLS: Dayton Area Board of REALTORS
Facts & features
Interior
Bedrooms & bathrooms
- Bedrooms: 4
- Bathrooms: 3
- Full bathrooms: 3
- Main level bathrooms: 2
Primary bedroom
- Level: Main
- Dimensions: 13 x 17
Bedroom
- Level: Main
- Dimensions: 12 x 11
Bedroom
- Level: Main
- Dimensions: 12 x 11
Bedroom
- Level: Second
- Dimensions: 11 x 14
Bonus room
- Level: Second
- Dimensions: 14 x 14
Great room
- Level: Main
- Dimensions: 14 x 22
Kitchen
- Level: Main
- Dimensions: 12 x 12
Kitchen
- Features: Eat-in Kitchen
- Level: Main
- Dimensions: 12 x 11
Recreation
- Level: Main
- Dimensions: 12 x 10
Heating
- Natural Gas
Cooling
- Central Air
Appliances
- Included: Dishwasher, Range
Features
- Granite Counters, Kitchen Island, Pantry
- Has fireplace: Yes
- Fireplace features: Electric
Property
Parking
- Total spaces: 2
- Parking features: Garage, Two Car Garage
- Garage spaces: 2
Features
- Levels: One and One Half
Lot
- Size: 6,240 sqft
- Dimensions: 52 x 120
Details
- Parcel number: M60032070228
- Zoning: Residential
- Zoning description: Residential
Construction
Type & style
- Home type: SingleFamily
- Property subtype: Single Family Residence
Materials
- Brick, Shingle Siding
- Foundation: Slab
Condition
- Year built: 2025
Community & neighborhood
Location
- Region: Clayton
HOA & financial
HOA
- Has HOA: Yes
- HOA fee: $599 annually
Price history
| Date | Event | Price |
|---|---|---|
| 10/20/2025 | Sold | $374,990-1.3% |
Source: | ||
| 9/5/2025 | Pending sale | $379,990 |
Source: | ||
| 8/13/2025 | Price change | $379,990-2% |
Source: | ||
| 8/11/2025 | Listed for sale | $387,715+41% |
Source: | ||
| 8/9/2024 | Listing removed | -- |
Source: | ||
Public tax history
| Year | Property taxes | Tax assessment |
|---|---|---|
| 2024 | $468 | $7,700 |
Find assessor info on the county website
Neighborhood: 45315
Nearby schools
GreatSchools rating
- 8/10Northmoor Elementary SchoolGrades: 2-6Distance: 1.2 mi
- 5/10Northmont Middle SchoolGrades: 7-8Distance: 3.2 mi
- 8/10Northmont High SchoolGrades: 9-12Distance: 3.1 mi
Schools provided by the listing agent
- District: Northmont
Source: DABR MLS. This data may not be complete. We recommend contacting the local school district to confirm school assignments for this home.
Get pre-qualified for a loan
At Zillow Home Loans, we can pre-qualify you in as little as 5 minutes with no impact to your credit score.An equal housing lender. NMLS #10287.
Sell with ease on Zillow
Get a Zillow Showcase℠ listing at no additional cost and you could sell for —faster.
$377,900
2% more+$7,558
With Zillow Showcase(estimated)$385,458



