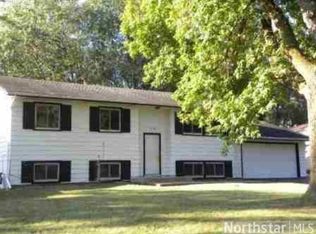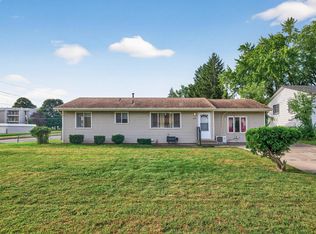Closed
$375,000
2017 Jade Ln, Eagan, MN 55122
4beds
2,288sqft
Single Family Residence
Built in 1965
9,147.6 Square Feet Lot
$369,500 Zestimate®
$164/sqft
$2,572 Estimated rent
Home value
$369,500
$344,000 - $395,000
$2,572/mo
Zestimate® history
Loading...
Owner options
Explore your selling options
What's special
Charming 4-Bedroom, 2 bath Rambler in Prime Eagan Location! This beautifully maintained home is nestled between 2 city parks, both within walking distance. Enjoy great curb appeal and a fully fenced backyard—ideal for entertaining, pets, or play. Steel siding, a concrete driveway, deck, patio, firepit and spacious detached 2 car round out the exterior! Step inside to find hardwood floors, a spacious open floor plan and 3 bedrooms on the main level! As a bonus, a bright 3-season porch for added relaxation space right off main entertaining area! The updated kitchen features refinished cabinets, newer appliances, and center island—perfect for cooking and entertaining. Plenty of finished square feet for relaxation and entertaining in the basement, as well as another bedroom and bathroom! This home offers the perfect blend of comfort, updates, and convenience. Don’t miss your chance to own this move-in ready gem! A great value, with many attractive features, all in one package!
Zillow last checked: 8 hours ago
Listing updated: August 25, 2025 at 09:14am
Listed by:
Lance Smith 612-749-9769,
Edina Realty, Inc.
Bought with:
Derrick C. Strander
Coldwell Banker Realty
Source: NorthstarMLS as distributed by MLS GRID,MLS#: 6707678
Facts & features
Interior
Bedrooms & bathrooms
- Bedrooms: 4
- Bathrooms: 2
- Full bathrooms: 1
- 3/4 bathrooms: 1
Bedroom 1
- Level: Main
- Area: 132 Square Feet
- Dimensions: 12x11
Bedroom 2
- Level: Main
- Area: 100 Square Feet
- Dimensions: 10x10
Bedroom 3
- Level: Main
- Area: 90 Square Feet
- Dimensions: 10x9
Bedroom 4
- Level: Lower
- Area: 132 Square Feet
- Dimensions: 12x11
Other
- Level: Lower
- Area: 198 Square Feet
- Dimensions: 18x11
Dining room
- Level: Main
- Area: 108 Square Feet
- Dimensions: 12x9
Family room
- Level: Lower
- Area: 288 Square Feet
- Dimensions: 18x16
Kitchen
- Level: Main
- Area: 144 Square Feet
- Dimensions: 12x12
Laundry
- Level: Lower
- Area: 80 Square Feet
- Dimensions: 10x8
Living room
- Level: Main
- Area: 228 Square Feet
- Dimensions: 19x12
Storage
- Level: Lower
- Area: 144 Square Feet
- Dimensions: 12x12
Other
- Level: Main
- Area: 143 Square Feet
- Dimensions: 13x11
Heating
- Forced Air
Cooling
- Central Air
Appliances
- Included: Cooktop, Dishwasher, Double Oven, Dryer, Exhaust Fan, Gas Water Heater, Range, Refrigerator, Washer, Water Softener Owned
Features
- Basement: Block,Finished,Full,Sump Pump
- Has fireplace: No
Interior area
- Total structure area: 2,288
- Total interior livable area: 2,288 sqft
- Finished area above ground: 1,144
- Finished area below ground: 845
Property
Parking
- Total spaces: 2
- Parking features: Detached, Concrete
- Garage spaces: 2
Accessibility
- Accessibility features: None
Features
- Levels: One
- Stories: 1
- Patio & porch: Deck, Patio, Porch, Screened
- Fencing: Chain Link,Full
Lot
- Size: 9,147 sqft
- Dimensions: 75 x 120
- Features: Wooded
Details
- Foundation area: 1144
- Parcel number: 101670204130
- Zoning description: Residential-Single Family
Construction
Type & style
- Home type: SingleFamily
- Property subtype: Single Family Residence
Materials
- Steel Siding, Block
- Roof: Age Over 8 Years,Asphalt
Condition
- Age of Property: 60
- New construction: No
- Year built: 1965
Utilities & green energy
- Electric: 100 Amp Service
- Gas: Natural Gas
- Sewer: City Sewer/Connected
- Water: City Water/Connected
Community & neighborhood
Location
- Region: Eagan
- Subdivision: Cedar Grove 3
HOA & financial
HOA
- Has HOA: No
Price history
| Date | Event | Price |
|---|---|---|
| 8/25/2025 | Sold | $375,000$164/sqft |
Source: | ||
| 6/27/2025 | Pending sale | $375,000$164/sqft |
Source: | ||
| 6/6/2025 | Listed for sale | $375,000+34.9%$164/sqft |
Source: | ||
| 6/11/2020 | Sold | $278,000-0.7%$122/sqft |
Source: | ||
| 4/27/2020 | Pending sale | $280,000$122/sqft |
Source: Keller Williams Realty Elite #5540147 | ||
Public tax history
| Year | Property taxes | Tax assessment |
|---|---|---|
| 2023 | $3,250 +2.3% | $345,900 +3.9% |
| 2022 | $3,178 +9.9% | $332,900 +12.3% |
| 2021 | $2,892 +2.7% | $296,500 +13.6% |
Find assessor info on the county website
Neighborhood: 55122
Nearby schools
GreatSchools rating
- 7/10Rahn Elementary SchoolGrades: PK-5Distance: 0.8 mi
- 3/10Nicollet Junior High SchoolGrades: 6-8Distance: 4.5 mi
- 4/10Burnsville Senior High SchoolGrades: 9-12Distance: 4.3 mi
Get a cash offer in 3 minutes
Find out how much your home could sell for in as little as 3 minutes with a no-obligation cash offer.
Estimated market value
$369,500
Get a cash offer in 3 minutes
Find out how much your home could sell for in as little as 3 minutes with a no-obligation cash offer.
Estimated market value
$369,500

