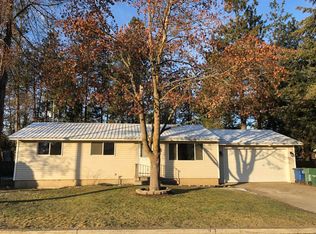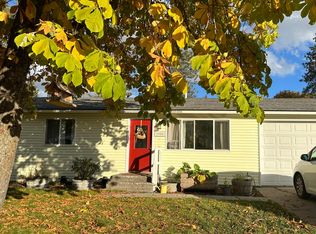Sold on 08/29/25
Price Unknown
2017 N Post St, Post Falls, ID 83854
4beds
2baths
1,758sqft
Single Family Residence
Built in 1973
0.26 Acres Lot
$394,600 Zestimate®
$--/sqft
$2,357 Estimated rent
Home value
$394,600
$363,000 - $430,000
$2,357/mo
Zestimate® history
Loading...
Owner options
Explore your selling options
What's special
This 4-bedroom, 1.75-bath home offers a unique blend of space, function, and potential—all in a great Post Falls neighborhood. Inside, you'll find a versatile layout and a special bonus: a built-in sauna for year-round relaxation. The .26-acre lot provides ample outdoor space for your dream landscaping or garden projects, with an already established garden ready for your green thumb. Located just minutes from local parks and Prairie Falls Golf Course, this home gives you the convenience of town with room to grow. Whether you're looking to settle in or invest in your vision, this one is full of possibility.
Zillow last checked: 8 hours ago
Listing updated: August 30, 2025 at 07:44am
Listed by:
Brian Kay 208-215-4637,
KELLER WILLIAMS CDA
Bought with:
Jordan Adair, SP43174
LPT REALTY LLC
Source: SELMLS,MLS#: 20252048
Facts & features
Interior
Bedrooms & bathrooms
- Bedrooms: 4
- Bathrooms: 2
- Main level bathrooms: 1
- Main level bedrooms: 1
Primary bedroom
- Level: Lower
Bedroom 2
- Level: Lower
Bedroom 3
- Level: Lower
Bedroom 4
- Level: Main
Bathroom 1
- Level: Lower
Bathroom 2
- Level: Main
Dining room
- Level: Main
Kitchen
- Level: Main
Living room
- Description: and main
- Level: Lower
Heating
- Fireplace(s), Forced Air, Natural Gas, Stove, Wood, Furnace
Cooling
- Wall Unit(s)
Appliances
- Included: Disposal, Range Hood, Range/Oven, Refrigerator
- Laundry: Lower Level
Features
- Sauna-Private
- Windows: Aluminum Frames, Sliders
- Basement: Daylight,Full,Walk-Out Access
- Number of fireplaces: 1
- Fireplace features: Stove, Wood Burning, 1 Fireplace
Interior area
- Total structure area: 1,758
- Total interior livable area: 1,758 sqft
- Finished area above ground: 894
- Finished area below ground: 864
Property
Parking
- Total spaces: 1
- Parking features: Attached, Electricity, Separate Exit, Workbench, Assigned
- Attached garage spaces: 1
Features
- Levels: Two,Split Level
- Stories: 2
- Patio & porch: Deck
- Fencing: Fenced
Lot
- Size: 0.26 Acres
- Features: City Lot, In Town, Landscaped, Level, Sprinklers, Mature Trees
Details
- Additional structures: Shed(s)
- Parcel number: P4650004003A
- Zoning description: Residential
Construction
Type & style
- Home type: SingleFamily
- Property subtype: Single Family Residence
Materials
- Frame, Wood Siding
- Foundation: Concrete Perimeter
- Roof: Composition
Condition
- Resale
- New construction: No
- Year built: 1973
Utilities & green energy
- Sewer: Public Sewer
- Water: Public
- Utilities for property: Electricity Connected, Natural Gas Connected, Phone Connected, Garbage Available
Community & neighborhood
Security
- Security features: Fire Sprinkler System
Location
- Region: Post Falls
Other
Other facts
- Listing terms: Cash, Conventional, FHA, VA Loan
- Road surface type: Paved
Price history
| Date | Event | Price |
|---|---|---|
| 8/29/2025 | Sold | -- |
Source: | ||
| 8/7/2025 | Pending sale | $389,000$221/sqft |
Source: | ||
| 7/30/2025 | Listed for sale | $389,000$221/sqft |
Source: | ||
Public tax history
| Year | Property taxes | Tax assessment |
|---|---|---|
| 2025 | -- | $256,240 +12.3% |
| 2024 | $629 +431.9% | $228,150 -6.7% |
| 2023 | $118 -82.3% | $244,574 -6.6% |
Find assessor info on the county website
Neighborhood: 83854
Nearby schools
GreatSchools rating
- 6/10Mullan Trail Elementary SchoolGrades: PK-5Distance: 0.8 mi
- 7/10Post Falls Middle SchoolGrades: 6-8Distance: 0.3 mi
- 2/10New Vision Alternative SchoolGrades: 9-12Distance: 0.9 mi
Sell for more on Zillow
Get a free Zillow Showcase℠ listing and you could sell for .
$394,600
2% more+ $7,892
With Zillow Showcase(estimated)
$402,492
