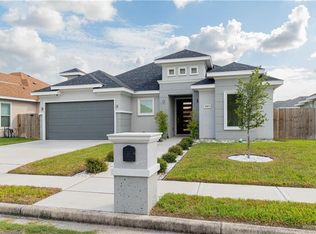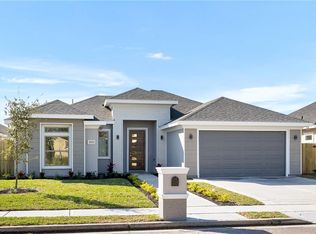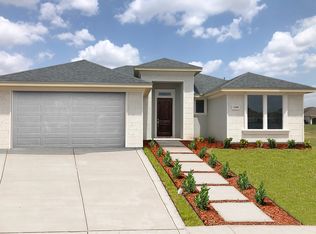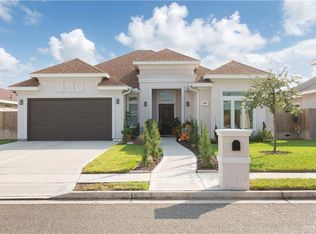Sold on 09/29/25
Price Unknown
2017 Queens Ave, McAllen, TX 78504
3beds
1,782sqft
Single Family Residence, Residential
Built in 2021
6,534 Square Feet Lot
$288,000 Zestimate®
$--/sqft
$2,301 Estimated rent
Home value
$288,000
$265,000 - $314,000
$2,301/mo
Zestimate® history
Loading...
Owner options
Explore your selling options
What's special
Built in 2021 by Four Stones Construction, this stunning 3-bedroom, 2.5-bath home offers modern elegance and high-end finishes throughout. Step inside to soaring ceilings with indirect lighting and beautiful porcelain flooring. The kitchen features large quartz countertops, perfect for cooking and entertaining, and this premium finish is carried through to the bathrooms and laundry room. The spacious master bedroom overlooks the backyard and includes a luxurious master bathroom with frameless glass shower doors, a waterfall shower with jets, and an expansive layout. Enjoy the open-concept living and dining areas designed for seamless flow and natural light. The professionally landscaped yard includes a sprinkler system for easy maintenance. Additional features include a two-car garage and stainless steel appliances. This beautifully finished property is ready for its new owners!
Zillow last checked: 8 hours ago
Listing updated: November 13, 2025 at 03:48pm
Listed by:
Sandra Espinoza 956-429-9773,
Dominion Real Estate
Source: Greater McAllen AOR,MLS#: 467559
Facts & features
Interior
Bedrooms & bathrooms
- Bedrooms: 3
- Bathrooms: 3
- Full bathrooms: 2
- 1/2 bathrooms: 1
Dining room
- Description: Living Area(s): 1
Living room
- Description: Living Area(s): 1
Heating
- Has Heating (Unspecified Type)
Cooling
- Central Air, Electric
Appliances
- Included: Electric Water Heater, Water Heater (In Garage), Dishwasher, Dryer, Microwave, Refrigerator, Washer
- Laundry: Laundry Room, Washer/Dryer Connection
Features
- Countertops (Quartz), Built-in Features, Ceiling Fan(s), High Ceilings, Split Bedrooms, Walk-In Closet(s)
- Flooring: Porcelain Tile
- Windows: Double Pane Windows, Wood/Faux Blinds
Interior area
- Total structure area: 1,782
- Total interior livable area: 1,782 sqft
Property
Parking
- Total spaces: 2
- Parking features: Attached, Garage Faces Front
- Attached garage spaces: 2
Features
- Patio & porch: Patio
- Exterior features: Sprinkler System
- Fencing: Landscaped,Privacy,Wood
Lot
- Size: 6,534 sqft
- Features: Curb & Gutters, Professional Landscaping, Sidewalks, Sprinkler System
Details
- Parcel number: L092002000015200
Construction
Type & style
- Home type: SingleFamily
- Property subtype: Single Family Residence, Residential
Materials
- Stucco
- Foundation: Slab
- Roof: Composition
Condition
- Year built: 2021
Utilities & green energy
- Sewer: Public Sewer
- Water: Public
- Utilities for property: Cable Available
Green energy
- Energy efficient items: Thermostat
Community & neighborhood
Security
- Security features: Smoke Detector(s)
Community
- Community features: Sidewalks, Street Lights
Location
- Region: Mcallen
- Subdivision: La Floresta Ph 2
HOA & financial
HOA
- Has HOA: Yes
- HOA fee: $250 annually
- Association name: La Floresta PH 2 HOA
Other
Other facts
- Road surface type: Paved
Price history
| Date | Event | Price |
|---|---|---|
| 9/29/2025 | Sold | -- |
Source: Greater McAllen AOR #467559 | ||
| 8/30/2025 | Pending sale | $288,000$162/sqft |
Source: Greater McAllen AOR #467559 | ||
| 4/11/2025 | Price change | $288,000+5.1%$162/sqft |
Source: Greater McAllen AOR #467559 | ||
| 11/19/2021 | Listed for sale | $274,000+3.5%$154/sqft |
Source: Four Stones Construction | ||
| 11/15/2021 | Sold | -- |
Source: Greater McAllen AOR #369195 | ||
Public tax history
| Year | Property taxes | Tax assessment |
|---|---|---|
| 2025 | -- | $262,665 -10.8% |
| 2024 | $5,238 +0.5% | $294,497 |
| 2023 | $5,211 -0.5% | $294,497 +10.4% |
Find assessor info on the county website
Neighborhood: La Floresta
Nearby schools
GreatSchools rating
- 7/10Cavazos Elementary SchoolGrades: PK-5Distance: 0.4 mi
- 6/10Elias Longoria Sr Middle SchoolGrades: 6-8Distance: 4 mi
- 6/10Robert R Vela High SchoolGrades: 8-12Distance: 4.3 mi
Schools provided by the listing agent
- Elementary: Cavazos
- Middle: South Middle School
- High: Vela H.S.
- District: Edinburg ISD
Source: Greater McAllen AOR. This data may not be complete. We recommend contacting the local school district to confirm school assignments for this home.



