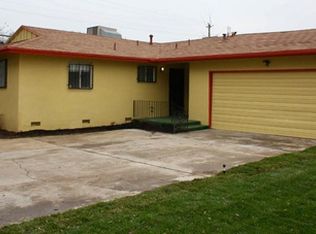Sold for $310,000 on 07/23/25
$310,000
2017 S Maple Ave, Fresno, CA 93702
3beds
2baths
1,300sqft
Residential, Single Family Residence
Built in 1960
7,392.13 Square Feet Lot
$308,100 Zestimate®
$238/sqft
$2,248 Estimated rent
Home value
$308,100
$280,000 - $339,000
$2,248/mo
Zestimate® history
Loading...
Owner options
Explore your selling options
What's special
Welcome to 2017 S Maple, Fresno, CA 93702! This charming property is nestled in a vibrant neighborhood that offers a perfect blend of convenience and community spirit. Located in the heart of Fresno, this home is ideal for those seeking a comfortable and inviting living space.The property boasts a spacious layout with ample natural light, creating a warm and welcoming atmosphere. The exterior features a classic design with a well-maintained yard, perfect for outdoor activities or simply enjoying the California sunshine.Inside, you'll find a thoughtfully designed interior with modern amenities to suit your lifestyle. The kitchen is equipped with updated appliances, making meal preparation a breeze. The living areas are perfect for entertaining guests or relaxing with family.Situated in a prime location, this home is just a stone's throw away from local amenities. Enjoy easy access to nearby shopping centers, dining options, and parks. Notable nearby businesses include the popular Vallarta Supermarkets for all your grocery needs and the charming Tower District, known for its eclectic mix of shops and eateries.Whether you're a first-time homebuyer or looking to relocate, 2017 S Maple offers a wonderful opportunity to become part of a thriving community. Don't miss out on the chance to make this delightful property your new home!
Zillow last checked: 8 hours ago
Listing updated: July 24, 2025 at 12:47pm
Listed by:
Beverly Grabel DRE #01216278 559-307-3994,
Epique Realty
Bought with:
Amy Groefsema, DRE #01728283
AG Realty
Source: Fresno MLS,MLS#: 629191Originating MLS: Fresno MLS
Facts & features
Interior
Bedrooms & bathrooms
- Bedrooms: 3
- Bathrooms: 2
Primary bedroom
- Area: 0
- Dimensions: 0 x 0
Bedroom 1
- Area: 0
- Dimensions: 0 x 0
Bedroom 2
- Area: 0
- Dimensions: 0 x 0
Bedroom 3
- Area: 0
- Dimensions: 0 x 0
Bedroom 4
- Area: 0
- Dimensions: 0 x 0
Bathroom
- Features: Tub/Shower
Dining room
- Features: Living Room/Area
- Area: 0
- Dimensions: 0 x 0
Family room
- Area: 0
- Dimensions: 0 x 0
Kitchen
- Features: Eat-in Kitchen, Pantry
- Area: 0
- Dimensions: 0 x 0
Living room
- Area: 0
- Dimensions: 0 x 0
Basement
- Area: 0
Heating
- Has Heating (Unspecified Type)
Cooling
- Central Air
Appliances
- Included: Gas Appliances, Refrigerator
- Laundry: In Garage
Features
- Built-in Features
- Flooring: Carpet, Hardwood
- Windows: Double Pane Windows
- Number of fireplaces: 1
- Fireplace features: Masonry
Interior area
- Total structure area: 1,300
- Total interior livable area: 1,300 sqft
Property
Parking
- Total spaces: 2
- Parking features: Work/Shop Area, Garage Door Opener
- Attached garage spaces: 2
Features
- Levels: One
- Stories: 1
- Patio & porch: Covered
- Fencing: Fenced
Lot
- Size: 7,392 sqft
- Dimensions: 66 x 112
- Features: Urban, Sprinklers In Front, Sprinklers In Rear, Sprinklers Auto, Mature Landscape
Details
- Additional structures: Shed(s)
- Parcel number: 47131129
- Zoning: RS4
Construction
Type & style
- Home type: SingleFamily
- Property subtype: Residential, Single Family Residence
Materials
- Stucco
- Foundation: Wood Subfloor
- Roof: Composition
Condition
- Year built: 1960
Utilities & green energy
- Sewer: Public Sewer
- Water: Public
- Utilities for property: Public Utilities
Community & neighborhood
Security
- Security features: Security System
Location
- Region: Fresno
HOA & financial
Other financial information
- Total actual rent: 0
Other
Other facts
- Listing agreement: Exclusive Right To Sell
- Listing terms: Limited Financing
Price history
| Date | Event | Price |
|---|---|---|
| 7/23/2025 | Sold | $310,000-13.9%$238/sqft |
Source: Fresno MLS #629191 | ||
| 5/8/2025 | Pending sale | $360,000+1.4%$277/sqft |
Source: Fresno MLS #629191 | ||
| 4/27/2025 | Listed for sale | $355,000$273/sqft |
Source: Fresno MLS #629191 | ||
Public tax history
| Year | Property taxes | Tax assessment |
|---|---|---|
| 2025 | -- | $57,223 +2% |
| 2024 | $656 +2.2% | $56,102 +2% |
| 2023 | $642 +1.6% | $55,003 +2% |
Find assessor info on the county website
Neighborhood: Roosevelt
Nearby schools
GreatSchools rating
- 4/10Ezekiel Balderas Elementary SchoolGrades: K-6Distance: 0.4 mi
- 4/10Sequoia Middle SchoolGrades: 7-8Distance: 0.6 mi
- 3/10Roosevelt High SchoolGrades: 9-12Distance: 1.4 mi
Schools provided by the listing agent
- Elementary: Balderas
- Middle: Sequoia
- High: Roosevelt
Source: Fresno MLS. This data may not be complete. We recommend contacting the local school district to confirm school assignments for this home.

Get pre-qualified for a loan
At Zillow Home Loans, we can pre-qualify you in as little as 5 minutes with no impact to your credit score.An equal housing lender. NMLS #10287.
