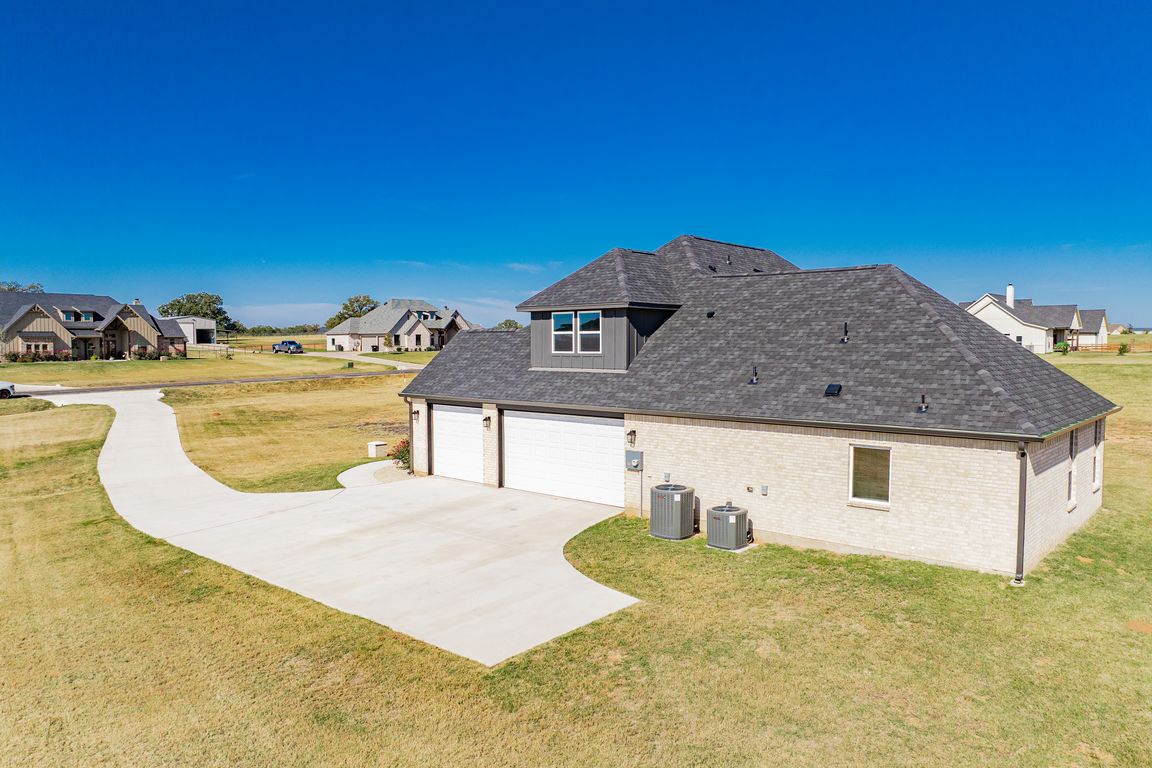
For sale
$599,000
5beds
3,020sqft
2017 Swallowtail Ct, Poolville, TX 76487
5beds
3,020sqft
Single family residence
Built in 2024
2.04 Acres
3 Attached garage spaces
$198 price/sqft
What's special
Bright open-concept floor planOversized insulated garage doorsWide-open viewsSplit-bedroom layout
Peaceful Country Living Meets Modern Luxury! If you’ve been dreaming of quiet country evenings and wide-open views, this stunning new construction in High Mountain Ranch, Poolville is calling your name! Nestled on over two acres, this home offers the perfect blend of space, comfort, and craftsmanship — ideal for a growing ...
- 10 days |
- 1,263 |
- 98 |
Likely to sell faster than
Source: NTREIS,MLS#: 21110592
Travel times
Living Room
Kitchen
Primary Bedroom
Zillow last checked: 8 hours ago
Listing updated: 15 hours ago
Listed by:
Janis Morris 0739956 682-250-3315,
Regal, REALTORS 682-250-3315
Source: NTREIS,MLS#: 21110592
Facts & features
Interior
Bedrooms & bathrooms
- Bedrooms: 5
- Bathrooms: 4
- Full bathrooms: 4
Primary bedroom
- Features: Closet Cabinetry, Ceiling Fan(s), Dual Sinks, Hollywood Bath, Linen Closet, Separate Shower, Walk-In Closet(s)
- Level: First
- Dimensions: 14 x 17
Primary bedroom
- Features: Ceiling Fan(s)
- Level: Second
- Dimensions: 12 x 14
Bedroom
- Level: First
- Dimensions: 12 x 13
Bedroom
- Level: First
- Dimensions: 13 x 16
Bedroom
- Level: First
- Dimensions: 13 x 14
Dining room
- Level: First
- Dimensions: 14 x 10
Kitchen
- Features: Breakfast Bar, Built-in Features, Granite Counters, Kitchen Island
- Level: First
- Dimensions: 15 x 17
Living room
- Features: Built-in Features, Ceiling Fan(s), Fireplace
- Level: First
- Dimensions: 19 x 18
Office
- Features: Ceiling Fan(s)
- Level: First
- Dimensions: 12 x 12
Heating
- Central, Electric, Fireplace(s)
Cooling
- Central Air, Ceiling Fan(s), Electric
Appliances
- Included: Dishwasher, Electric Cooktop, Electric Water Heater, Disposal, Microwave
Features
- Dry Bar, Decorative/Designer Lighting Fixtures, Granite Counters, Kitchen Island, Multiple Master Suites, Open Floorplan, Pantry, Walk-In Closet(s)
- Flooring: Ceramic Tile
- Has basement: No
- Number of fireplaces: 1
- Fireplace features: Electric, Glass Doors, Living Room, Masonry
Interior area
- Total interior livable area: 3,020 sqft
Video & virtual tour
Property
Parking
- Total spaces: 3
- Parking features: Concrete, Door-Multi, Door-Single, Driveway, Garage, Garage Door Opener, Garage Faces Side
- Attached garage spaces: 3
- Has uncovered spaces: Yes
Features
- Levels: Two
- Stories: 2
- Exterior features: Lighting, Rain Gutters
- Pool features: None
Lot
- Size: 2.04 Acres
- Features: Acreage, Back Yard, Cleared, Cul-De-Sac, Interior Lot, Lawn, Landscaped, Level, Subdivision, Sprinkler System
Details
- Parcel number: R000113438
- Other equipment: DC Well Pump
Construction
Type & style
- Home type: SingleFamily
- Architectural style: Traditional,Detached
- Property subtype: Single Family Residence
Materials
- Brick, Concrete, Wood Siding
- Foundation: Slab
- Roof: Composition
Condition
- Year built: 2024
Utilities & green energy
- Sewer: Aerobic Septic
- Water: Well
- Utilities for property: Septic Available, Water Available
Community & HOA
Community
- Security: Smoke Detector(s)
- Subdivision: High Meadows Ranch Pc
HOA
- Has HOA: No
Location
- Region: Poolville
Financial & listing details
- Price per square foot: $198/sqft
- Annual tax amount: $6,942
- Date on market: 11/15/2025
- Cumulative days on market: 11 days
- Listing terms: Cash,Conventional,FHA,VA Loan
- Exclusions: Refrigerator, washer, and dryer convey with home.
- Road surface type: Asphalt