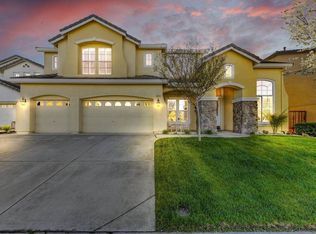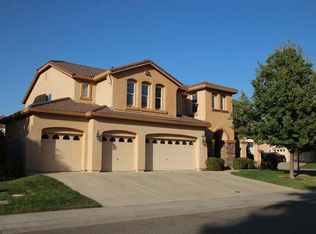Closed
$850,000
2017 Two Towers Way, Rocklin, CA 95765
5beds
3,167sqft
Single Family Residence
Built in 2003
8,489.84 Square Feet Lot
$838,700 Zestimate®
$268/sqft
$4,003 Estimated rent
Home value
$838,700
$780,000 - $906,000
$4,003/mo
Zestimate® history
Loading...
Owner options
Explore your selling options
What's special
Wow-Gorgeous Rocklin Dream Home! This home shows like a model home & is so meticulously clean and move-in ready. 5 bdrm + bonus room, 3.5 bath 3 car garage JMC home with desirable location that is walking distance to two neighborhood parks, serene walking trail and Rock Creek elementary school! Entertain all summer long in your gorgeous backyard paradise with sparkling pebble-tec pool with bubbling waterfall, built in outdoor kitchen with barbeque, as well as a cozy gas firepit. There is ambient outdoor lighting & a large patio area to relax by the pool as well as lush grassy area to play. So many expensive upgrades! Newer HVAC, newer furnace, newer water heater, all new carpet, and solar for energy-efficiency (leased). Stunning entrance to the formal living/dining rooms with soaring cathedral ceilings & an abundance of windows for natural light. Open & spacious gourmet kitchen with granite counters, counter-depth fridge, newer gas cooktop, large pantry closet, huge island, and peaceful views of backyard oasis. Downstairs bedroom with ensuite bathroom plus another 1/2 bath downstairs. Upstairs has a huge bonus room with gorgeous hardwood floors. Extremely spacious master suite & spa-like master bath with large soaking tub. W/D/Fridge included. No HOA, excellent Rocklin Schools!
Zillow last checked: 8 hours ago
Listing updated: July 30, 2025 at 03:53pm
Listed by:
Amy Mackenzie DRE #01881963 916-792-4717,
Windermere Signature Properties Rocklin
Bought with:
Debbie Prince, DRE #01949171
Realty ONE Group Complete
Source: MetroList Services of CA,MLS#: 225087545Originating MLS: MetroList Services, Inc.
Facts & features
Interior
Bedrooms & bathrooms
- Bedrooms: 5
- Bathrooms: 4
- Full bathrooms: 3
- Partial bathrooms: 1
Primary bedroom
- Features: Walk-In Closet
Primary bathroom
- Features: Shower Stall(s), Double Vanity, Soaking Tub
Dining room
- Features: Dining/Living Combo, Formal Area
Kitchen
- Features: Pantry Closet, Granite Counters, Kitchen Island, Kitchen/Family Combo
Heating
- Central
Cooling
- Central Air, Whole House Fan, Zoned
Appliances
- Included: Gas Cooktop, Built-In Gas Oven, Range Hood, Dishwasher, Disposal, Microwave, Dryer, Washer
- Laundry: Laundry Room, Gas Dryer Hookup, Upper Level, Inside Room
Features
- Flooring: Carpet, Tile, Wood
- Number of fireplaces: 1
- Fireplace features: Gas Log
Interior area
- Total interior livable area: 3,167 sqft
Property
Parking
- Total spaces: 3
- Parking features: Attached, Garage Faces Front
- Attached garage spaces: 3
Features
- Stories: 2
- Exterior features: Built-in Barbecue, Outdoor Kitchen, Fire Pit
- Has private pool: Yes
- Pool features: In Ground, On Lot, Gunite
- Fencing: Back Yard
Lot
- Size: 8,489 sqft
- Features: Auto Sprinkler F&R
Details
- Parcel number: 365280021000
- Zoning description: RES
- Special conditions: Standard
Construction
Type & style
- Home type: SingleFamily
- Architectural style: Contemporary
- Property subtype: Single Family Residence
Materials
- Stucco, Frame, Wood
- Foundation: Slab
- Roof: Tile
Condition
- Year built: 2003
Utilities & green energy
- Sewer: Public Sewer
- Water: Public
- Utilities for property: Public
Community & neighborhood
Location
- Region: Rocklin
Price history
| Date | Event | Price |
|---|---|---|
| 7/29/2025 | Sold | $850,000+0%$268/sqft |
Source: MetroList Services of CA #225087545 | ||
| 7/14/2025 | Pending sale | $849,990$268/sqft |
Source: MetroList Services of CA #225087545 | ||
| 7/9/2025 | Listed for sale | $849,990+40.5%$268/sqft |
Source: MetroList Services of CA #225087545 | ||
| 5/6/2005 | Sold | $605,000+32.1%$191/sqft |
Source: Public Record | ||
| 12/5/2003 | Sold | $458,000$145/sqft |
Source: Public Record | ||
Public tax history
| Year | Property taxes | Tax assessment |
|---|---|---|
| 2025 | $10,696 -9.8% | $908,892 +2% |
| 2024 | $11,861 +1.7% | $891,072 +3% |
| 2023 | $11,659 +11.6% | $865,000 +12.8% |
Find assessor info on the county website
Neighborhood: 95765
Nearby schools
GreatSchools rating
- 6/10Rock Creek Elementary SchoolGrades: K-6Distance: 0.2 mi
- 6/10Spring View Middle SchoolGrades: 7-8Distance: 2 mi
- 9/10Whitney High SchoolGrades: 9-12Distance: 2.5 mi
Get a cash offer in 3 minutes
Find out how much your home could sell for in as little as 3 minutes with a no-obligation cash offer.
Estimated market value
$838,700
Get a cash offer in 3 minutes
Find out how much your home could sell for in as little as 3 minutes with a no-obligation cash offer.
Estimated market value
$838,700

