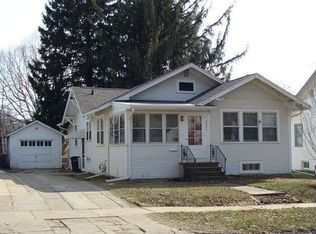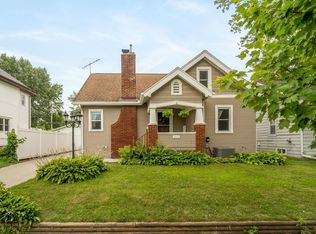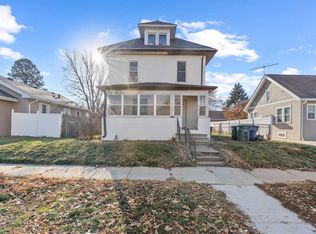Sold for $155,000
$155,000
2017 W 3rd St, Waterloo, IA 50701
3beds
1,392sqft
Single Family Residence
Built in 1924
6,098.4 Square Feet Lot
$165,500 Zestimate®
$111/sqft
$1,317 Estimated rent
Home value
$165,500
$156,000 - $175,000
$1,317/mo
Zestimate® history
Loading...
Owner options
Explore your selling options
What's special
Super cute bungalow home in the Kingsley Elementary district! Offering 3BR's/2BA and a 2 stall garage, this one is move right in and enjoy! An updated oak kitchen offers new appliances and plenty of counter space! The dining room is large in size and will perfectly fit a dining room table and hutch. Moving into the living room, you'll love the hardwood flooring and built-ins that flank the fireplace wall. Both main floor bedrooms are comfortable in size however if you're looking for something larger, head on downstairs to the 3rd bedroom with a newly added egress! The lower level bathroom offers a jacuzzi tub too! Outside is a comfortable yard, great garage and a permanent shed for additional storage!
Zillow last checked: 8 hours ago
Listing updated: August 05, 2024 at 01:44pm
Listed by:
Bryn Mangrich 319-239-7815,
Oakridge Real Estate
Bought with:
Selvedina Samardzic, S66341000
Vine Valley Real Estate
Source: Northeast Iowa Regional BOR,MLS#: 20232919
Facts & features
Interior
Bedrooms & bathrooms
- Bedrooms: 3
- Bathrooms: 2
- Full bathrooms: 2
Other
- Level: Upper
Other
- Level: Main
Other
- Level: Lower
Dining room
- Level: Main
Kitchen
- Level: Main
Living room
- Level: Main
Heating
- Forced Air
Cooling
- Central Air
Features
- Basement: Partially Finished
- Has fireplace: No
- Fireplace features: None
Interior area
- Total interior livable area: 1,392 sqft
- Finished area below ground: 400
Property
Parking
- Total spaces: 2
- Parking features: 2 Stall, Detached Garage
- Carport spaces: 2
Lot
- Size: 6,098 sqft
- Dimensions: 50x122
Details
- Parcel number: 891327455005
- Zoning: R-2
- Special conditions: Standard
Construction
Type & style
- Home type: SingleFamily
- Property subtype: Single Family Residence
Materials
- Aluminum Siding
- Roof: Shingle,Asphalt
Condition
- Year built: 1924
Utilities & green energy
- Sewer: Public Sewer
- Water: Public
Community & neighborhood
Location
- Region: Waterloo
Other
Other facts
- Road surface type: Concrete
Price history
| Date | Event | Price |
|---|---|---|
| 7/11/2023 | Sold | $155,000+31.9%$111/sqft |
Source: | ||
| 2/21/2020 | Sold | $117,500-2%$84/sqft |
Source: | ||
| 1/28/2020 | Listed for sale | $119,900$86/sqft |
Source: Oakridge Real Estate #20195892 Report a problem | ||
| 1/28/2020 | Pending sale | $119,900$86/sqft |
Source: Oakridge Real Estate #20195892 Report a problem | ||
| 12/5/2019 | Price change | $119,900-4%$86/sqft |
Source: Oakridge Realtors #20195892 Report a problem | ||
Public tax history
| Year | Property taxes | Tax assessment |
|---|---|---|
| 2024 | $2,288 +2.6% | $118,580 +3.6% |
| 2023 | $2,229 +2.7% | $114,450 +12.8% |
| 2022 | $2,170 +11.9% | $101,480 |
Find assessor info on the county website
Neighborhood: 50701
Nearby schools
GreatSchools rating
- 5/10Kingsley Elementary SchoolGrades: K-5Distance: 0.5 mi
- 6/10Hoover Middle SchoolGrades: 6-8Distance: 1.6 mi
- 3/10West High SchoolGrades: 9-12Distance: 1.3 mi
Schools provided by the listing agent
- Elementary: Kingsley Elementary
- Middle: Hoover Intermediate
- High: West High
Source: Northeast Iowa Regional BOR. This data may not be complete. We recommend contacting the local school district to confirm school assignments for this home.
Get pre-qualified for a loan
At Zillow Home Loans, we can pre-qualify you in as little as 5 minutes with no impact to your credit score.An equal housing lender. NMLS #10287.


