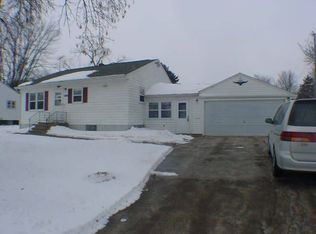Sold for $235,000 on 10/04/24
$235,000
2017 W 4th St, Cedar Falls, IA 50613
3beds
2,954sqft
Single Family Residence
Built in 1968
0.35 Acres Lot
$239,200 Zestimate®
$80/sqft
$1,669 Estimated rent
Home value
$239,200
$210,000 - $273,000
$1,669/mo
Zestimate® history
Loading...
Owner options
Explore your selling options
What's special
This one of a kind octagon shaped Cedar Falls home that so many have admired for years is on the market. Here is your chance to call it yours. The home encompasses many amenities. Here are a few. A lovely living room flanked by hutches and a lovely stone fireplace complete with a slate hearth that runs almost the entire length of the wall and is all enhanced by directional track lighting. It also includes two options for dining room placement. Fom there you will see oversized glass doors and a good size outdoor living space just waiting for you to entertain friends and family. The white kitchen has a newer stainless refrigerator and granite counters not to mention an amazing walk in pantry. The master bedroom has its own 3/4 bathroom and separate vanity space, two closets with built ins, and an adorable private deck out the sliders.The upstairs has two more bedrooms and a full bath that is conveniently placed to accomodate guests. The lower level can be accessed by two separate sets of stairs. You will be surprised to find two good sized recreational spaces. One for billiards and the other with brick enhancements that includes a second fireplace. There is also two non conforming bedrooms along with a 3 bath/ laundry area that is good sized and highly functional. The exterior has a good sized and purposeful placed two stall detached garage and of course the convenientlylocated carport right outside the front/side door. the yard is lovely and complete with fruit trees and perennial filled professional landscaping. Call today to schedule your showing. This unique home ready and waiting for you to call it home!
Zillow last checked: 8 hours ago
Listing updated: October 05, 2024 at 04:04am
Listed by:
Linda Curran 319-404-7645,
Oakridge Real Estate
Bought with:
Derick Rogers, S69626000
Realty ONE Group Movement
Source: Northeast Iowa Regional BOR,MLS#: 20242940
Facts & features
Interior
Bedrooms & bathrooms
- Bedrooms: 3
- Bathrooms: 2
- Full bathrooms: 1
- 3/4 bathrooms: 2
Primary bedroom
- Level: Main
Other
- Level: Upper
Other
- Level: Main
Other
- Level: Lower
Dining room
- Level: Main
Family room
- Level: Basement
Kitchen
- Level: Main
Living room
- Level: Main
Heating
- Forced Air
Cooling
- Central Air
Appliances
- Included: Dishwasher, Dryer, Disposal, MicroHood, Free-Standing Range, Refrigerator, Vented Exhaust Fan, Washer, Water Softener
- Laundry: Gas Dryer Hookup, Electric Dryer Hookup, Laundry Room, Lower Level, Washer Hookup
Features
- Granite Counters, Pantry, Rear Stairs, Track Lighting
- Doors: Sliding Doors
- Basement: Block,Interior Entry,Floor Drain,Finished
- Has fireplace: Yes
- Fireplace features: Multiple, Wood Burning
Interior area
- Total interior livable area: 2,954 sqft
- Finished area below ground: 1,477
Property
Parking
- Total spaces: 2
- Parking features: 2 Stall, Carport, Detached Garage, Garage Door Opener, Wired
- Carport spaces: 2
Features
- Patio & porch: Deck
Lot
- Size: 0.35 Acres
- Dimensions: 66x231
- Features: Landscaped, School Bus Service
Details
- Additional structures: Multiple Houses
- Parcel number: 891411180011
- Zoning: R-1
- Special conditions: Standard
Construction
Type & style
- Home type: SingleFamily
- Property subtype: Single Family Residence
Materials
- Stone, Vertical Siding
- Roof: Membrane,Rubber
Condition
- Year built: 1968
Utilities & green energy
- Sewer: Public Sewer
- Water: Public
Community & neighborhood
Security
- Security features: Smoke Detector(s)
Location
- Region: Cedar Falls
Other
Other facts
- Road surface type: Concrete, Hard Surface Road
Price history
| Date | Event | Price |
|---|---|---|
| 10/4/2024 | Sold | $235,000-6%$80/sqft |
Source: | ||
| 9/17/2024 | Pending sale | $249,900$85/sqft |
Source: | ||
| 9/14/2024 | Price change | $249,900-5%$85/sqft |
Source: | ||
| 8/27/2024 | Price change | $263,000-0.8%$89/sqft |
Source: | ||
| 7/10/2024 | Listed for sale | $265,000+258.1%$90/sqft |
Source: | ||
Public tax history
| Year | Property taxes | Tax assessment |
|---|---|---|
| 2024 | $3,315 -7.3% | $229,480 |
| 2023 | $3,577 -1.1% | $229,480 +13.2% |
| 2022 | $3,619 +9.1% | $202,650 |
Find assessor info on the county website
Neighborhood: 50613
Nearby schools
GreatSchools rating
- 9/10Helen A Hansen Elementary SchoolGrades: PK-6Distance: 0.2 mi
- 9/10Holmes Junior High SchoolGrades: 7-9Distance: 0.1 mi
- 7/10Cedar Falls High SchoolGrades: 10-12Distance: 0.6 mi
Schools provided by the listing agent
- Elementary: Hansen
- Middle: Holmes Junior High
- High: Cedar Falls High
Source: Northeast Iowa Regional BOR. This data may not be complete. We recommend contacting the local school district to confirm school assignments for this home.

Get pre-qualified for a loan
At Zillow Home Loans, we can pre-qualify you in as little as 5 minutes with no impact to your credit score.An equal housing lender. NMLS #10287.
