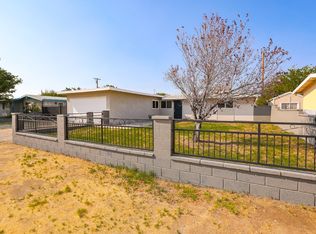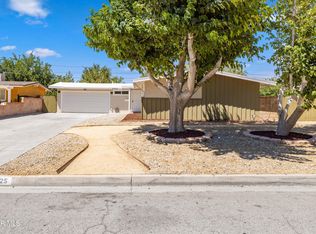Sold for $403,000 on 09/15/25
$403,000
2017 W Newgrove St, Lancaster, CA 93536
3beds
1,143sqft
Single Family Residence
Built in 1955
7,405.2 Square Feet Lot
$398,900 Zestimate®
$353/sqft
$2,578 Estimated rent
Home value
$398,900
$363,000 - $439,000
$2,578/mo
Zestimate® history
Loading...
Owner options
Explore your selling options
What's special
***LIVE BEAUTIFULLY*** Charming Westside Updated & Move-In Ready Home! Welcome to this beautifully maintained single-story 3-bedroom, 2-bath home on the desirable Westside, lovingly owned by the same family since 1970. This property offers the perfect blend of vintage charm and modern upgrades, with thoughtful renovations inside and out. Step inside to a light-filled interior featuring new interior paint (2025), new carpet in all bedrooms (2025), and spacious common areas adorned with stylish large tile flooring. The updated kitchen boasts granite countertops, modern cabinetry, and stainless steel appliances—perfect for home chefs and entertainers alike. Major upgrades include a new roof (2023), new HVAC system (2023), new exterior paint (2023), and a new electrical panel (2023)—ensuring peace of mind for years to come. The freshly landscaped front yard (2025) adds instant curb appeal, while the expansive backyard offers endless possibilities for outdoor living, gardening, or entertaining. Enjoy the convenience of a paved carport behind a secure gate, complete with a 50A 125/250V outlet for electric vehicle charging. The location can't be beat—just minutes from the 14 Freeway, Antelope Valley Hospital, grocery stores, Starbucks, and within walking distance to the new Desert Christian High School. Don't miss this rare opportunity to own a lovingly cared-for home in a prime Westside location with modern upgrades throughout!
Zillow last checked: 8 hours ago
Listing updated: September 16, 2025 at 10:27pm
Listed by:
Farris E Tarazi DRE #01836023 916-848-7554,
Real Brokerage Technologies
Bought with:
Rebecca Loa, DRE #02000449
Luxury Collective
Source: GAVAR,MLS#: 25005303
Facts & features
Interior
Bedrooms & bathrooms
- Bedrooms: 3
- Bathrooms: 2
- Full bathrooms: 2
Cooling
- Central Air
Appliances
- Included: Dishwasher, Disposal, Gas Range, Microwave, None
Features
- Breakfast Bar
- Flooring: Carpet, Tile
- Has fireplace: No
- Fireplace features: None
Interior area
- Total structure area: 1,143
- Total interior livable area: 1,143 sqft
Property
Parking
- Total spaces: 2
- Parking features: Garage - Attached
- Attached garage spaces: 2
Features
- Stories: 1
- Pool features: None
- Fencing: Back Yard,Block,Wood
Lot
- Size: 7,405 sqft
Details
- Parcel number: 3122035009
- Zoning: LRRA7000*
Construction
Type & style
- Home type: SingleFamily
- Property subtype: Single Family Residence
Materials
- Stucco, Wood Siding
- Foundation: Slab
- Roof: Shingle
Condition
- Year built: 1955
Utilities & green energy
- Water: Public
- Utilities for property: Natural Gas Available, Sewer Connected
Community & neighborhood
Location
- Region: Lancaster
Other
Other facts
- Listing agreement: Exclusive Right To Sell
- Listing terms: VA Loan,Cash,Conventional,FHA
- Road surface type: Paved
Price history
| Date | Event | Price |
|---|---|---|
| 9/15/2025 | Sold | $403,000+0.8%$353/sqft |
Source: | ||
| 8/19/2025 | Pending sale | $399,990$350/sqft |
Source: | ||
| 7/27/2025 | Price change | $399,990-4.8%$350/sqft |
Source: | ||
| 7/10/2025 | Listed for sale | $419,990+500%$367/sqft |
Source: | ||
| 7/2/2012 | Sold | $70,000$61/sqft |
Source: Public Record | ||
Public tax history
| Year | Property taxes | Tax assessment |
|---|---|---|
| 2025 | $2,509 +5.4% | $86,188 +2% |
| 2024 | $2,380 +2% | $84,499 +2% |
| 2023 | $2,333 +7.9% | $82,843 +2% |
Find assessor info on the county website
Neighborhood: 93536
Nearby schools
GreatSchools rating
- 3/10Monte Vista Elementary SchoolGrades: K-5Distance: 0.9 mi
- 5/10Amargosa Creek Middle SchoolGrades: 6-8Distance: 0.8 mi
- 4/10Lancaster High SchoolGrades: 9-12Distance: 1.3 mi
Get a cash offer in 3 minutes
Find out how much your home could sell for in as little as 3 minutes with a no-obligation cash offer.
Estimated market value
$398,900
Get a cash offer in 3 minutes
Find out how much your home could sell for in as little as 3 minutes with a no-obligation cash offer.
Estimated market value
$398,900

