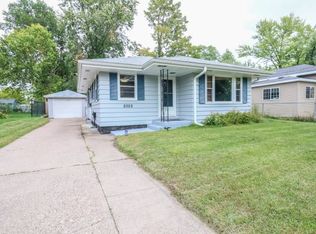Closed
$212,500
2017 WYATT AVENUE, Stevens Point, WI 54481
4beds
1,712sqft
Single Family Residence
Built in 1936
6,969.6 Square Feet Lot
$264,300 Zestimate®
$124/sqft
$2,261 Estimated rent
Home value
$264,300
$251,000 - $280,000
$2,261/mo
Zestimate® history
Loading...
Owner options
Explore your selling options
What's special
Charming 2-story home with 4 bedrooms, 2.5 bathrooms and main level master suite including a walk in closet with built in organizers. The kitchen features maple cabinetry, granite counter tops, custom backsplash and newer stainless appliances. Upper level includes 3 spacious bedrooms, plenty of closet space and one full bathroom. There is a large unfinished attic space for more storage and potential for future finishing. Spacious backyard includes patio with pavers set in a chevron pattern, 1-stall 12x20 garage with manual 8? OH door and ramp, garden storage shed and fully fenced backyard. Within a short distance to downtown, UWSP and more! Recent Updates: Furnace 2019, A/C unit 2018, stainless appliances, LVP flooring, blacktop driveway and detached garage added, smart locks, and outside fencing. Owners never used the brick fireplace so unsure of the condition.
Zillow last checked: 8 hours ago
Listing updated: January 27, 2023 at 07:53am
Listed by:
ASHLEY BRZEZINSKI 715-340-9308,
NEXTHOME PRIORITY,
Dianira Ruiz 715-697-7193,
NEXTHOME PRIORITY
Bought with:
Josh Slaton
Source: WIREX MLS,MLS#: 22230004 Originating MLS: Central WI Board of REALTORS
Originating MLS: Central WI Board of REALTORS
Facts & features
Interior
Bedrooms & bathrooms
- Bedrooms: 4
- Bathrooms: 3
- Full bathrooms: 2
- 1/2 bathrooms: 1
- Main level bedrooms: 1
Primary bedroom
- Level: Main
- Area: 165
- Dimensions: 15 x 11
Bedroom 2
- Level: Upper
- Area: 200
- Dimensions: 10 x 20
Bedroom 3
- Level: Upper
- Area: 100
- Dimensions: 10 x 10
Bedroom 4
- Level: Upper
- Area: 140
- Dimensions: 14 x 10
Bathroom
- Features: Master Bedroom Bath
Heating
- Natural Gas, Forced Air
Cooling
- Central Air
Appliances
- Included: Refrigerator, Range/Oven, Dishwasher, Washer, Dryer
Features
- Ceiling Fan(s), Walk-In Closet(s)
- Flooring: Carpet, Vinyl, Tile
- Windows: Window Coverings
- Basement: Unfinished,Stone
Interior area
- Total structure area: 1,712
- Total interior livable area: 1,712 sqft
- Finished area above ground: 1,712
- Finished area below ground: 0
Property
Parking
- Total spaces: 1
- Parking features: 1 Car, Detached
- Garage spaces: 1
Features
- Levels: Two
- Stories: 2
- Patio & porch: Patio
- Fencing: Fenced Yard
Lot
- Size: 6,969 sqft
- Dimensions: 7,200 Sq Ft
Details
- Additional structures: Storage
- Parcel number: 2408.32.4045.09
- Zoning: Residential
- Special conditions: Arms Length
Construction
Type & style
- Home type: SingleFamily
- Architectural style: Colonial
- Property subtype: Single Family Residence
Materials
- Wood Siding
- Roof: Shingle
Condition
- 21+ Years
- New construction: No
- Year built: 1936
Utilities & green energy
- Sewer: Public Sewer
- Water: Public
Community & neighborhood
Location
- Region: Stevens Point
- Municipality: Stevens Point
Other
Other facts
- Listing terms: Arms Length Sale
Price history
| Date | Event | Price |
|---|---|---|
| 1/27/2023 | Sold | $212,500+6.3%$124/sqft |
Source: | ||
| 1/5/2023 | Pending sale | $199,900$117/sqft |
Source: | ||
| 1/5/2023 | Contingent | $199,900$117/sqft |
Source: | ||
| 1/3/2023 | Listed for sale | $199,900+8.2%$117/sqft |
Source: | ||
| 10/20/2020 | Sold | $184,800+5.7%$108/sqft |
Source: CWMLS #22003715 | ||
Public tax history
| Year | Property taxes | Tax assessment |
|---|---|---|
| 2024 | -- | $226,600 |
| 2023 | -- | $226,600 +67.1% |
| 2022 | -- | $135,600 |
Find assessor info on the county website
Neighborhood: 54481
Nearby schools
GreatSchools rating
- 8/10Jefferson School For The ArtsGrades: K-6Distance: 0.1 mi
- 5/10P J Jacobs Junior High SchoolGrades: 7-9Distance: 0.7 mi
- 4/10Stevens Point Area Senior High SchoolGrades: 10-12Distance: 1.6 mi
Schools provided by the listing agent
- Elementary: Jefferson
- Middle: P.j. Jacobs
- High: Stevens Point
- District: Stevens Point
Source: WIREX MLS. This data may not be complete. We recommend contacting the local school district to confirm school assignments for this home.

Get pre-qualified for a loan
At Zillow Home Loans, we can pre-qualify you in as little as 5 minutes with no impact to your credit score.An equal housing lender. NMLS #10287.
