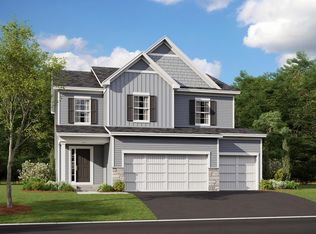Closed
Zestimate®
$721,700
20174 79th Ave, Hamel, MN 55340
3beds
3,099sqft
Single Family Residence
Built in 2021
0.19 Square Feet Lot
$721,700 Zestimate®
$233/sqft
$3,214 Estimated rent
Home value
$721,700
$671,000 - $772,000
$3,214/mo
Zestimate® history
Loading...
Owner options
Explore your selling options
What's special
**Model NOW FOR SALE**This striking basement villa's curb appeal instantly sets the stage for a truly remarkable home. Throughout its 2,682 square feet, there is an open-concept floorplan. The foyer welcomes you in to first discover the well-lit den, full bathroom, and a secondary bedroom. On the other side of the hall, you’ll notice a coat closet and a laundry room with garage access. The home features our lifestyle kitchen option with double wall ovens, wood range hood, abundance of cabinets and walk-in pantry. The popular morning room fills with natural light and leads to the outdoor patio. On the other side of the family room is the owner's suite boasting a large walk-in closet and en-suite bathroom with a dual-sink vanity & huge walk-in shower! The finished lower level showcases a recreation room, a bedroom with a walk-in closet, & a full bath. Located in one of the most highly sought-after communities in the Twin Cities, Rush Creek Reserve is conveniently located amongst walking paths, Corcoran Community Park, Rush Creek Golf Club, and Elm Creek Park Reserve. Schedule your appointment today to learn more about our completed inventory or ability to customize from the ground up!
Zillow last checked: 8 hours ago
Listing updated: December 05, 2025 at 01:08pm
Listed by:
Manny Jauriqui 612-449-7822,
M/I Homes
Bought with:
Non-MLS
Source: NorthstarMLS as distributed by MLS GRID,MLS#: 6651740
Facts & features
Interior
Bedrooms & bathrooms
- Bedrooms: 3
- Bathrooms: 3
- Full bathrooms: 1
- 3/4 bathrooms: 2
Bedroom 1
- Level: Main
- Area: 180 Square Feet
- Dimensions: 12x15
Bedroom 2
- Level: Main
- Area: 100 Square Feet
- Dimensions: 10x10
Bedroom 3
- Level: Basement
- Area: 169 Square Feet
- Dimensions: 13x13
Other
- Level: Basement
- Area: 108 Square Feet
- Dimensions: 12x9
Deck
- Level: Main
- Area: 224 Square Feet
- Dimensions: 16x14
Den
- Level: Main
- Area: 132 Square Feet
- Dimensions: 12x11
Dining room
- Level: Main
- Area: 154 Square Feet
- Dimensions: 11x14
Family room
- Level: Main
- Area: 210 Square Feet
- Dimensions: 14x15
Kitchen
- Level: Main
- Area: 195 Square Feet
- Dimensions: 15x13
Laundry
- Level: Main
- Area: 56 Square Feet
- Dimensions: 7x8
Recreation room
- Level: Basement
- Area: 390 Square Feet
- Dimensions: 26x15
Sun room
- Level: Basement
- Area: 144 Square Feet
- Dimensions: 12x12
Heating
- Forced Air
Cooling
- Central Air
Appliances
- Included: Dishwasher, Microwave, Range, Refrigerator, Stainless Steel Appliance(s)
Features
- Basement: Daylight,Finished,Sump Pump
- Number of fireplaces: 1
- Fireplace features: Family Room, Gas
Interior area
- Total structure area: 3,099
- Total interior livable area: 3,099 sqft
- Finished area above ground: 1,908
- Finished area below ground: 1,191
Property
Parking
- Total spaces: 2
- Parking features: Attached
- Attached garage spaces: 2
Accessibility
- Accessibility features: None
Features
- Levels: One
- Stories: 1
Lot
- Size: 0.19 sqft
- Dimensions: 52 x 125 x 67 x 125
Details
- Foundation area: 1908
- Parcel number: 2311923420006
- Zoning description: Residential-Single Family
Construction
Type & style
- Home type: SingleFamily
- Property subtype: Single Family Residence
Materials
- Brick/Stone, Vinyl Siding
Condition
- Age of Property: 4
- New construction: Yes
- Year built: 2021
Details
- Builder name: HANS HAGEN HOMES AND M/I HOMES
Utilities & green energy
- Gas: Natural Gas
- Sewer: City Sewer/Connected
- Water: City Water/Connected
Community & neighborhood
Location
- Region: Hamel
- Subdivision: Rush Creek Reserve
HOA & financial
HOA
- Has HOA: Yes
- HOA fee: $43 monthly
- Services included: Other, Professional Mgmt
- Association name: RowCal
- Association phone: 651-233-1307
Price history
| Date | Event | Price |
|---|---|---|
| 12/4/2025 | Sold | $721,700-1.8%$233/sqft |
Source: | ||
| 10/1/2025 | Pending sale | $735,000$237/sqft |
Source: | ||
| 9/19/2025 | Price change | $735,000-2.5%$237/sqft |
Source: | ||
| 1/22/2025 | Listed for sale | $753,991$243/sqft |
Source: | ||
| 1/20/2025 | Listing removed | $753,991$243/sqft |
Source: | ||
Public tax history
| Year | Property taxes | Tax assessment |
|---|---|---|
| 2025 | $7,413 +8.6% | $565,400 -0.9% |
| 2024 | $6,829 +319.5% | $570,800 +6.6% |
| 2023 | $1,628 | $535,300 +328.2% |
Find assessor info on the county website
Neighborhood: 55340
Nearby schools
GreatSchools rating
- 4/10Rockford Elementary Arts Magnet SchoolGrades: PK-4Distance: 8.4 mi
- 5/10Rockford Middle SchoolGrades: 5-8Distance: 9.1 mi
- 8/10Rockford High SchoolGrades: 9-12Distance: 8.3 mi
Get a cash offer in 3 minutes
Find out how much your home could sell for in as little as 3 minutes with a no-obligation cash offer.
Estimated market value
$721,700
Get a cash offer in 3 minutes
Find out how much your home could sell for in as little as 3 minutes with a no-obligation cash offer.
Estimated market value
$721,700

