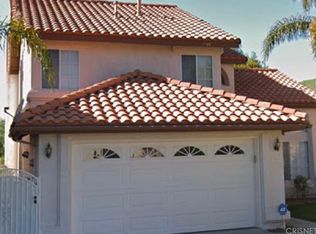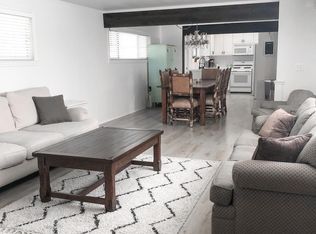Sold for $915,000 on 06/16/25
$915,000
20174 Zimmerman Pl, Saugus, CA 91390
3beds
1,906sqft
Residential, Single Family Residence
Built in 1989
0.43 Acres Lot
$895,300 Zestimate®
$480/sqft
$4,365 Estimated rent
Home value
$895,300
$815,000 - $985,000
$4,365/mo
Zestimate® history
Loading...
Owner options
Explore your selling options
What's special
Welcome, this beautifully updated, entertainer's dream home, is a 3-bedroom, 3-bathroom residence offering 1,906 square feet of comfortable living space, situated on a HUGE 18,587 square foot lot in a private cul-de-sac. Freshly painted with brand-new laminate flooring throughout, this home blends modern upgrades with everyday functionality. Step into the spacious kitchen, where you'll find elegant quartz countertops, a brand-new dishwasher, microwave, range hood, and a sleek stainless steel farmhouse sink with a new faucet and disposal, perfect for cooking and entertaining. Upstairs features three well-sized bedrooms, including a spacious primary suite complete with a walk-in closet, dual vanity sinks, and a separate tub and shower for a spa-like retreat. The large front yard is fully fenced and features a concrete area ideal for hosting gatherings or enjoying outdoor activities. Enjoy the backyard oasis with a fenced-in pool, built-in spa/hot tub, and stunning views of the surrounding trees and canyons. Additional highlights include FULLY PAID OFF SOLAR, 2-car garage with an EV charger, and best of all, NO HOA and NO Mello-Roos. This home offers the perfect blend of privacy, comfort, and convenience. Don't miss your chance to own this beautiful property!
Zillow last checked: 8 hours ago
Listing updated: June 20, 2025 at 01:46am
Listed by:
Justin Marlang DRE # 02051507 818-536-2917,
Equity Union 661-516-2064,
Aleia Lagonoy DRE # 02193503,
Equity Union
Bought with:
David Zakaryan, DRE # 02023302
Pinnacle Estate Properties
Gary Keshishyan, DRE # 01276434
Pinnacle Estate Properties
Source: CLAW,MLS#: 25527881
Facts & features
Interior
Bedrooms & bathrooms
- Bedrooms: 3
- Bathrooms: 3
- Full bathrooms: 3
Bedroom
- Features: Walk-In Closet(s)
- Level: Upper
Bathroom
- Features: Shower Over Tub, Powder Room, Double Vanity(s), Shower and Tub, Tile
Kitchen
- Features: Open to Family Room
Heating
- Central
Cooling
- Central Air
Appliances
- Included: Gas Cooktop, Double Oven, Microwave, Exhaust Fan, Dishwasher, Range/Oven, Refrigerator, Washer, Dryer, Disposal, Gas Water Heater
- Laundry: Inside, Laundry Area, Gas Or Electric Dryer Hookup
Features
- Built-in Features, Recessed Lighting, Turnkey, Open Floorplan, High Ceilings, Built-Ins, Family Kitchen, Formal Dining Rm
- Flooring: Laminate, Carpet, Stone Tile
- Windows: Plantation Shutters
- Number of fireplaces: 1
- Fireplace features: Living Room
- Furnished: Yes
- Common walls with other units/homes: Detached/No Common Walls
Interior area
- Total structure area: 1,906
- Total interior livable area: 1,906 sqft
Property
Parking
- Total spaces: 4
- Parking features: Garage Is Attached, Garage - 2 Car, Direct Access, Side By Side, Driveway
- Attached garage spaces: 2
- Uncovered spaces: 2
Accessibility
- Accessibility features: None
Features
- Levels: Two
- Stories: 2
- Entry location: Main Level
- Has private pool: Yes
- Pool features: In Ground, Private
- Has spa: Yes
- Spa features: In Ground, Private
- Has view: Yes
- View description: Hills, Canyon, Trees/Woods, Mountain(s)
Lot
- Size: 0.43 Acres
- Dimensions: 97 x 191
- Features: Front Yard, Back Yard, Cul-De-Sac
Details
- Additional structures: None
- Parcel number: 2812045020
- Zoning: SCUR2
- Special conditions: Standard
Construction
Type & style
- Home type: SingleFamily
- Architectural style: Contemporary
- Property subtype: Residential, Single Family Residence
Materials
- Stucco
- Roof: Spanish Tile
Condition
- Updated/Remodeled
- Year built: 1989
Utilities & green energy
- Water: Public
- Utilities for property: Sewer Available
Community & neighborhood
Location
- Region: Saugus
Price history
| Date | Event | Price |
|---|---|---|
| 6/16/2025 | Sold | $915,000-2.1%$480/sqft |
Source: | ||
| 5/26/2025 | Contingent | $935,000$491/sqft |
Source: | ||
| 5/13/2025 | Price change | $935,000-4.6%$491/sqft |
Source: | ||
| 4/22/2025 | Price change | $980,000-10.9%$514/sqft |
Source: | ||
| 3/7/2025 | Listed for sale | $1,100,000+20.9%$577/sqft |
Source: | ||
Public tax history
| Year | Property taxes | Tax assessment |
|---|---|---|
| 2025 | $12,592 +34.8% | $910,000 +37.1% |
| 2024 | $9,343 +3.6% | $663,730 +2% |
| 2023 | $9,021 -0.5% | $650,716 +2% |
Find assessor info on the county website
Neighborhood: 91390
Nearby schools
GreatSchools rating
- 7/10Rosedell Elementary SchoolGrades: K-6Distance: 1.3 mi
- 7/10Arroyo Seco Junior High SchoolGrades: 7-8Distance: 3 mi
- 10/10Saugus High SchoolGrades: 9-12Distance: 2 mi
Get a cash offer in 3 minutes
Find out how much your home could sell for in as little as 3 minutes with a no-obligation cash offer.
Estimated market value
$895,300
Get a cash offer in 3 minutes
Find out how much your home could sell for in as little as 3 minutes with a no-obligation cash offer.
Estimated market value
$895,300

