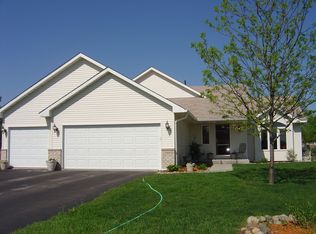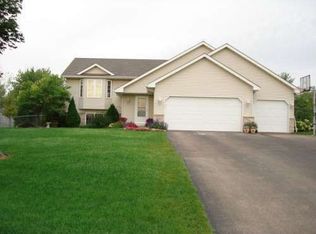Closed
$414,900
20176 Calgary Trl, Farmington, MN 55024
3beds
2,169sqft
Single Family Residence
Built in 2001
0.34 Acres Lot
$404,800 Zestimate®
$191/sqft
$2,576 Estimated rent
Home value
$404,800
$376,000 - $437,000
$2,576/mo
Zestimate® history
Loading...
Owner options
Explore your selling options
What's special
Say hello to the perfect mix of space, style, and serenity in this beautifully updated split-entry home—perched on a prime corner lot with peaceful pond views you’ll love all year round!
Step inside to an open and airy floor plan with vaulted ceilings and a gorgeous arched front window that fills the space with natural light. The star of the show? A fabulous, modern kitchen featuring solid surface countertops, a large center island perfect for gatherings, and stylish finishes throughout. Whether you’re hosting friends or whipping up a weeknight dinner, this kitchen is ready to impress.
On the main level, you’ll find two spacious bedrooms, both with walk-in closets, and a full bathroom. Just off the kitchen, slide open the glass doors and step onto your maintenance-free deck—the perfect spot to relax, entertain, or simply take in the tranquil views of your fenced backyard and private pond. Bonus: there’s a cozy patio area and storage shed out back, too!
Downstairs, the walkout lower level is a dream come true with a huge family room, a gas fireplace for those cozy nights in, and another sliding door leading right out to your backyard oasis. You’ll also find a convenient home office, plus a large laundry/utility room to keep life running smoothly.
Top it all off with a spacious 3-car garage and beautifully maintained landscaping, and you’ve got a home that truly checks all the boxes.
Don’t miss your chance to make this peaceful, pondside paradise yours—it’s the lifestyle upgrade you’ve been waiting for!
Zillow last checked: 8 hours ago
Listing updated: June 30, 2025 at 07:40am
Listed by:
Todd W. Jorgensen 612-701-9941,
Coldwell Banker Realty
Bought with:
Alyssa M. Hurlock
Edina Realty, Inc.
Source: NorthstarMLS as distributed by MLS GRID,MLS#: 6718864
Facts & features
Interior
Bedrooms & bathrooms
- Bedrooms: 3
- Bathrooms: 2
- Full bathrooms: 1
- 3/4 bathrooms: 1
Bedroom 1
- Level: Upper
- Area: 168 Square Feet
- Dimensions: 14x12
Bedroom 2
- Level: Upper
- Area: 120 Square Feet
- Dimensions: 12x10
Bedroom 3
- Level: Lower
- Area: 169 Square Feet
- Dimensions: 13x13
Deck
- Level: Upper
- Area: 192 Square Feet
- Dimensions: 16x12
Dining room
- Level: Upper
- Area: 154 Square Feet
- Dimensions: 14x11
Family room
- Level: Lower
- Area: 432 Square Feet
- Dimensions: 36x12
Living room
- Level: Upper
- Area: 156 Square Feet
- Dimensions: 13x12
Utility room
- Level: Lower
- Area: 120 Square Feet
- Dimensions: 12x10
Heating
- Forced Air
Cooling
- Central Air
Appliances
- Included: Dishwasher, Disposal, Dryer, Gas Water Heater, Microwave, Range, Refrigerator, Stainless Steel Appliance(s), Water Softener Owned
Features
- Basement: Finished,Walk-Out Access
- Has fireplace: No
Interior area
- Total structure area: 2,169
- Total interior livable area: 2,169 sqft
- Finished area above ground: 1,130
- Finished area below ground: 1,039
Property
Parking
- Total spaces: 3
- Parking features: Attached, Asphalt, Garage Door Opener, Heated Garage
- Attached garage spaces: 3
- Has uncovered spaces: Yes
- Details: Garage Dimensions (32x24), Garage Door Height (7), Garage Door Width (16)
Accessibility
- Accessibility features: None
Features
- Levels: Multi/Split
- Fencing: Chain Link
- Waterfront features: Pond
Lot
- Size: 0.34 Acres
- Dimensions: 26 x 36 x 38 x 45 x 140 x 117 x 79
- Features: Corner Lot
Details
- Additional structures: Storage Shed
- Foundation area: 1092
- Parcel number: 126430106070
- Zoning description: Residential-Single Family
Construction
Type & style
- Home type: SingleFamily
- Property subtype: Single Family Residence
Materials
- Brick/Stone, Vinyl Siding, Frame
- Roof: Asphalt
Condition
- Age of Property: 24
- New construction: No
- Year built: 2001
Utilities & green energy
- Electric: Circuit Breakers
- Gas: Natural Gas
- Sewer: City Sewer/Connected
- Water: City Water/Connected
Community & neighborhood
Location
- Region: Farmington
- Subdivision: Riverview Estates 2nd Add
HOA & financial
HOA
- Has HOA: No
Price history
| Date | Event | Price |
|---|---|---|
| 6/27/2025 | Sold | $414,900-1.2%$191/sqft |
Source: | ||
| 5/28/2025 | Pending sale | $419,900$194/sqft |
Source: | ||
| 5/21/2025 | Listing removed | $419,900$194/sqft |
Source: | ||
| 5/15/2025 | Listed for sale | $419,900+23.5%$194/sqft |
Source: | ||
| 5/1/2020 | Sold | $339,900$157/sqft |
Source: | ||
Public tax history
| Year | Property taxes | Tax assessment |
|---|---|---|
| 2023 | $3,940 +0.9% | $387,500 +1% |
| 2022 | $3,906 +0.4% | $383,500 +15.8% |
| 2021 | $3,890 +5.8% | $331,200 +10.4% |
Find assessor info on the county website
Neighborhood: 55024
Nearby schools
GreatSchools rating
- 6/10Riverview Elementary SchoolGrades: PK-5Distance: 0.9 mi
- 4/10Robert Boeckman Middle SchoolGrades: 6-8Distance: 1.9 mi
- 5/10Farmington High SchoolGrades: 9-12Distance: 3.6 mi
Get a cash offer in 3 minutes
Find out how much your home could sell for in as little as 3 minutes with a no-obligation cash offer.
Estimated market value
$404,800
Get a cash offer in 3 minutes
Find out how much your home could sell for in as little as 3 minutes with a no-obligation cash offer.
Estimated market value
$404,800

